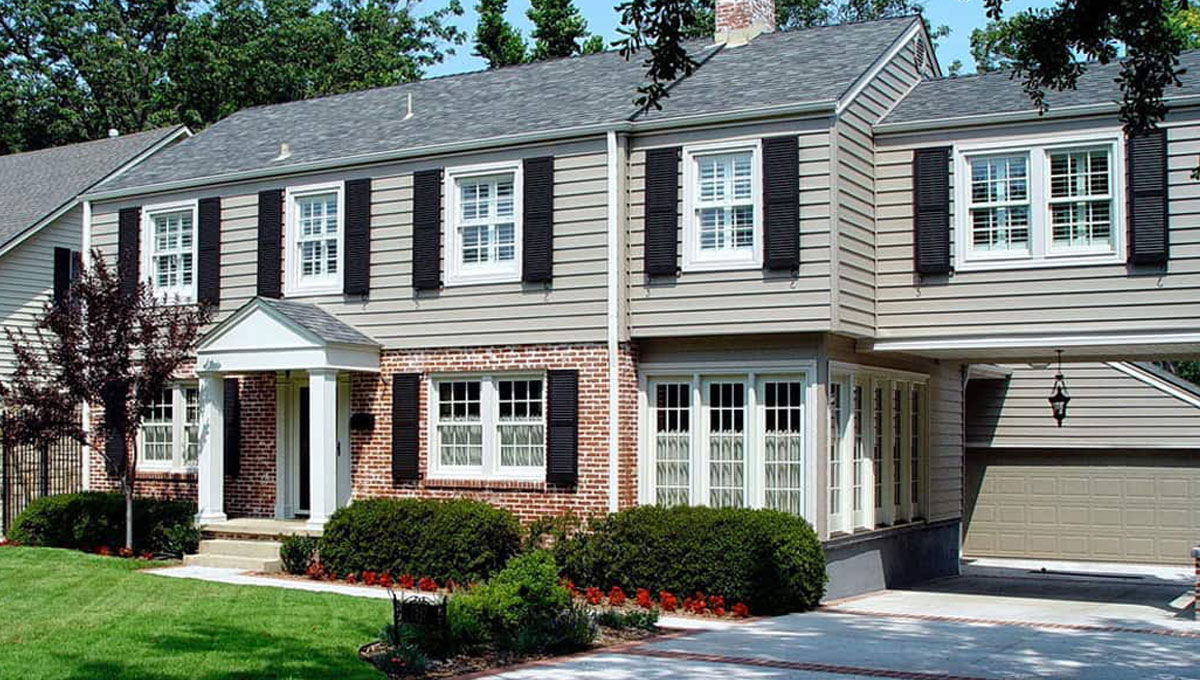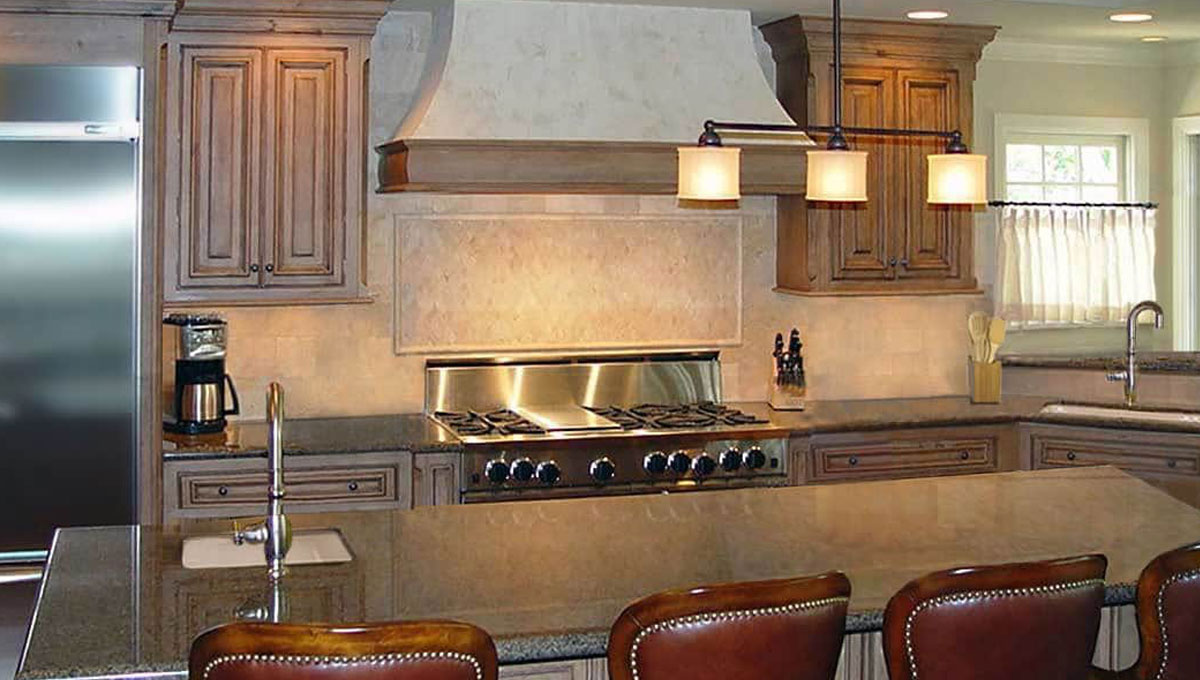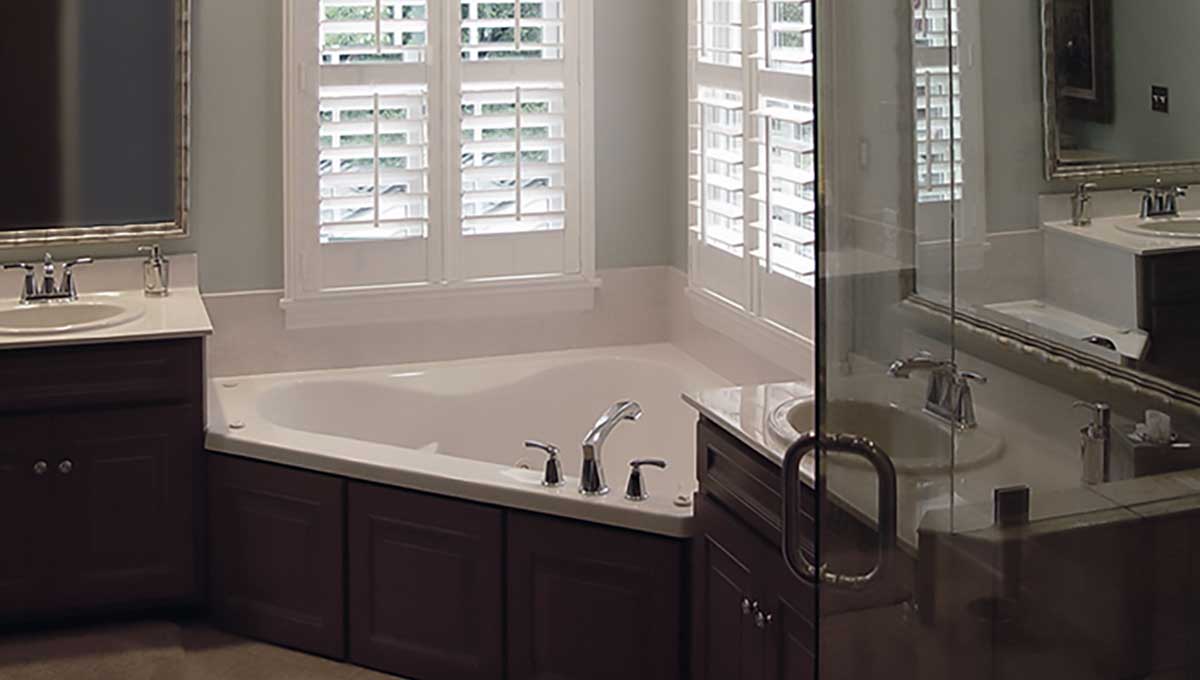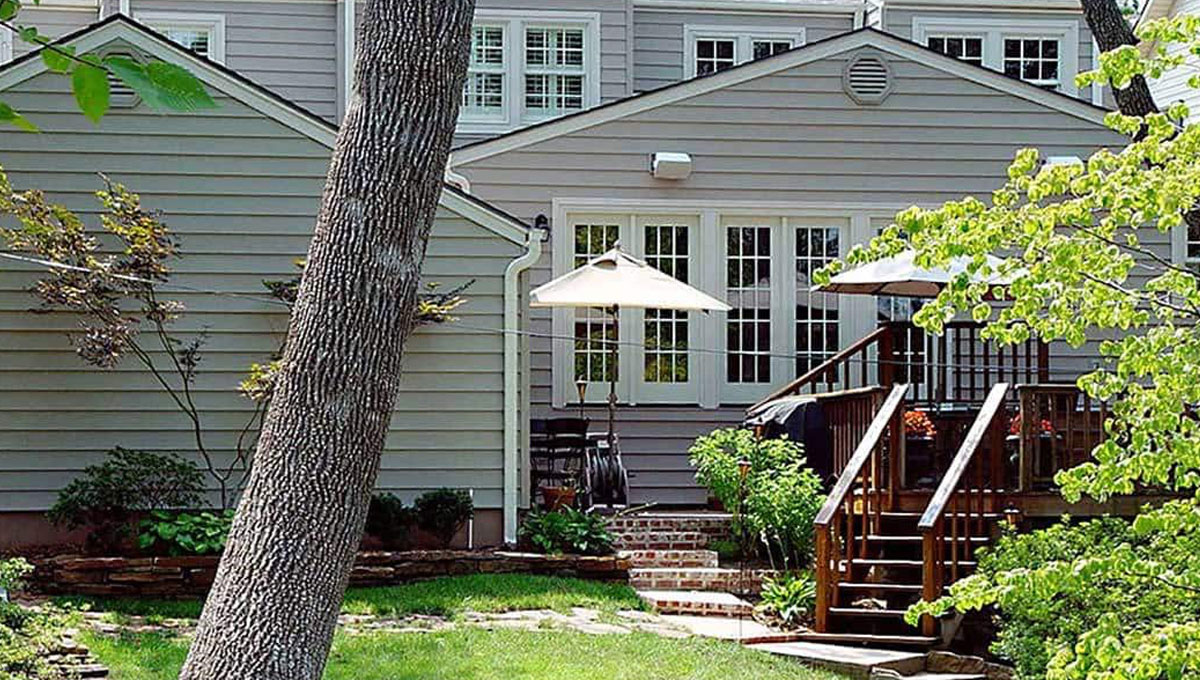SUPER GALLERY
TOTAL HOME REMODEL
HARTER’S SECOND SUBDIVISION 2008

Classic Colonial
Custom cedar shutters by Timberlane Wood Crafters surround the Windsor divided light replacement windows on this whole home remodel. Fixed Rogue Valley true divided light French doors finish out two walls of the sunroom. Crane-Board foam backed vinyl siding provides added insulation and unifies the front, sides, and rear of the home.

A Chef’s Delight Harter’s Second
This kitchen features Knotty Alder cabinets with inset doors, a tumbled Travertine Marble backsplash, a Five Star gas range and custom hood with Venetian Plaster finish

Classic Bathroom Remodel
A new shower, complete with frameless glass shower door and surround was added to the bathroom. The existing cabinets were glazed and the floor leveled. New large format Travertine tile was used to cover both the bathroom floor and the walls of the shower. New Windsor windows were installed and outfitted with custom wood Plantation Shutters from Battle Creek Shutters. Decorative mirrors and recessed lights were added to complete the bathroom upgrade.

Inviting Entertainment Area
This creative addition integrated the former free-standing garage into the house. The added space allowed us to create a new kitchen with walk in pantry and a new powder room and family room.
Share your vision with us.
The experts at The Buckingham Group are here to create a home that’s as extraordinary as you are.
Any project, any style, any dream, bring your inspiration to The Buckingham Group.
Schedule your personalized complimentary appointment today.
PORTFOLIOS
RESOURCES
The Buckingham Group | 4727 S. Memorial Drive | Tulsa, OK 74145 | 918-624-2666
