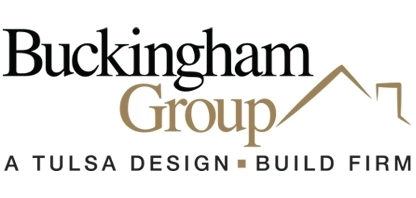SUPER GALLERY
TOTAL HOME REMODEL
BRANIFF HILLS 2013-2022
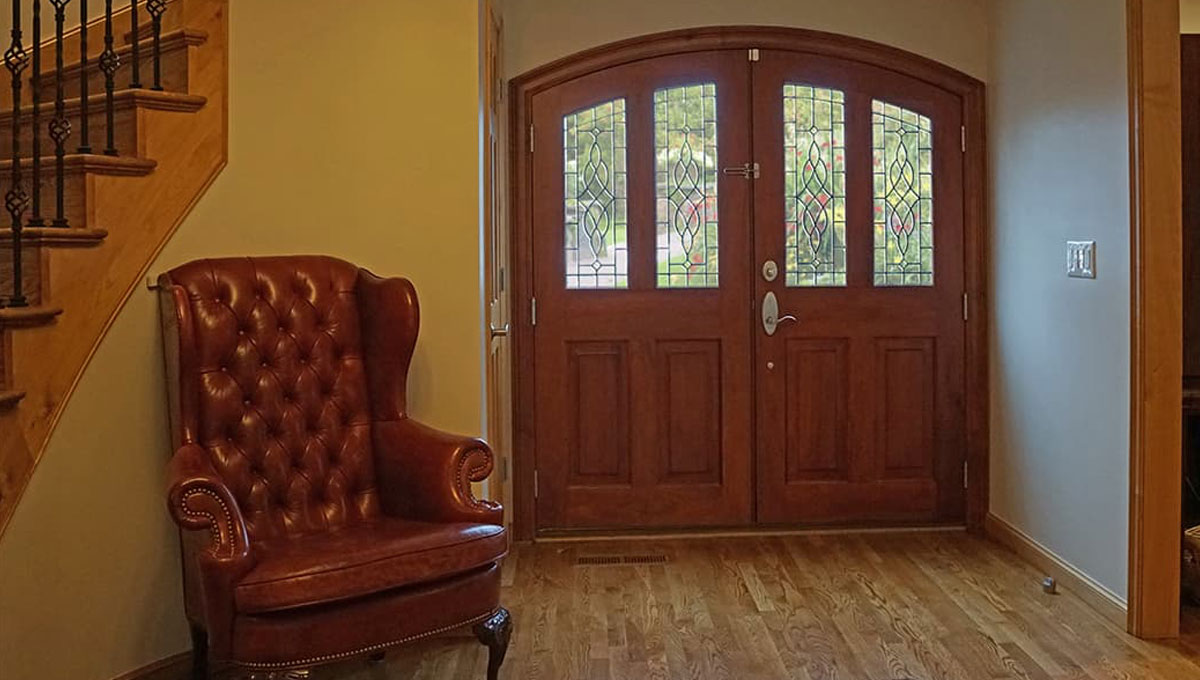
Warm Wood Accents
Located near the Southern Hills Country Club this home had been built in the mid 50’s for a prominent Tulsa family. Strategically located on a sloping three – acre lot and surrounded by mature trees, the home rested peacefully, waiting patiently for a new homeowner to refresh its interior and to complement its exterior with additional architectural features. The existing front entry and its sidelights were replaced with a pair of custom Alder Doors that were enhanced with beveled glass inserts.
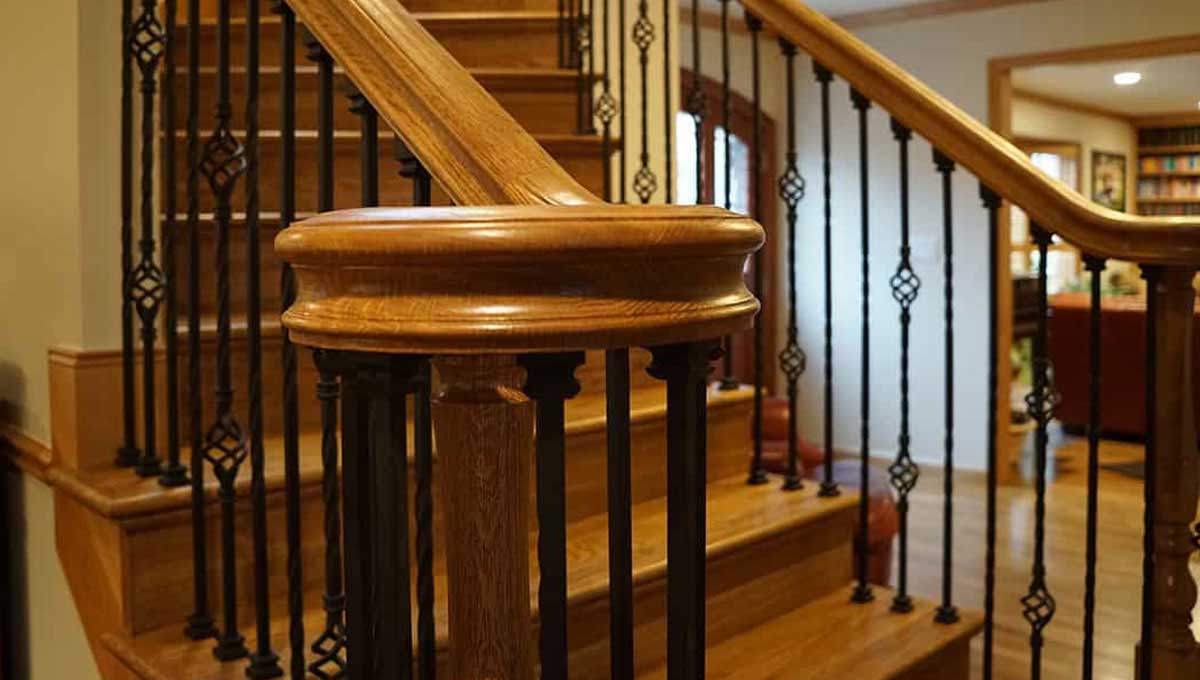
Defining Details
Carpets were removed and new oak risers and treads installed in this staircase renovation. Wrought iron balusters and a new bread loaf shaped handrail were added to complete the transformation of a boring carpet covered staircase into a classic oak stairway.
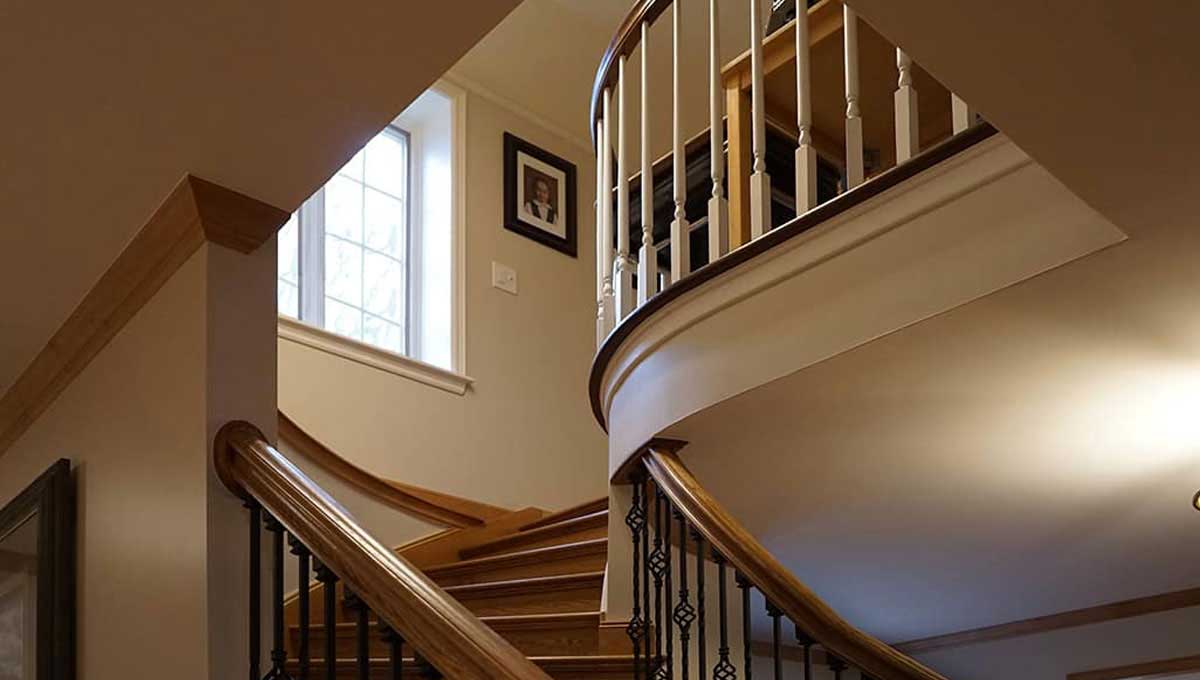
Curved Ascent
This curved staircase was one element of the extensive design build remodel by The Buckingham Group.
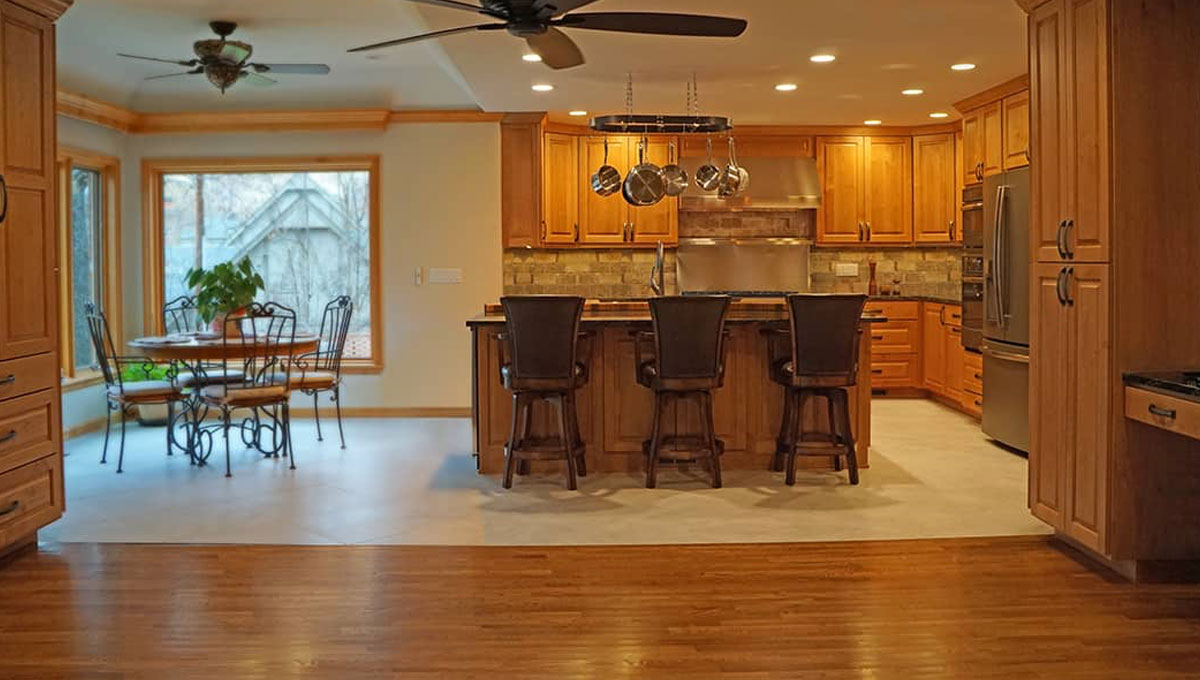
Interconnected Living Spaces
To provide an open family room/kitchen concept, a load-bearing wall that separated the rooms was removed. Natural alder cabinets were added to provide strategically located storage for meal preparation. High traffic areas in the kitchen were covered by simulated Travertine Porcelain tiles. A 48” Wolfe Dual-Fuel range coupled with a custom Burmese Teak butcher block countertop provide sought after cooking convenience for the owner.
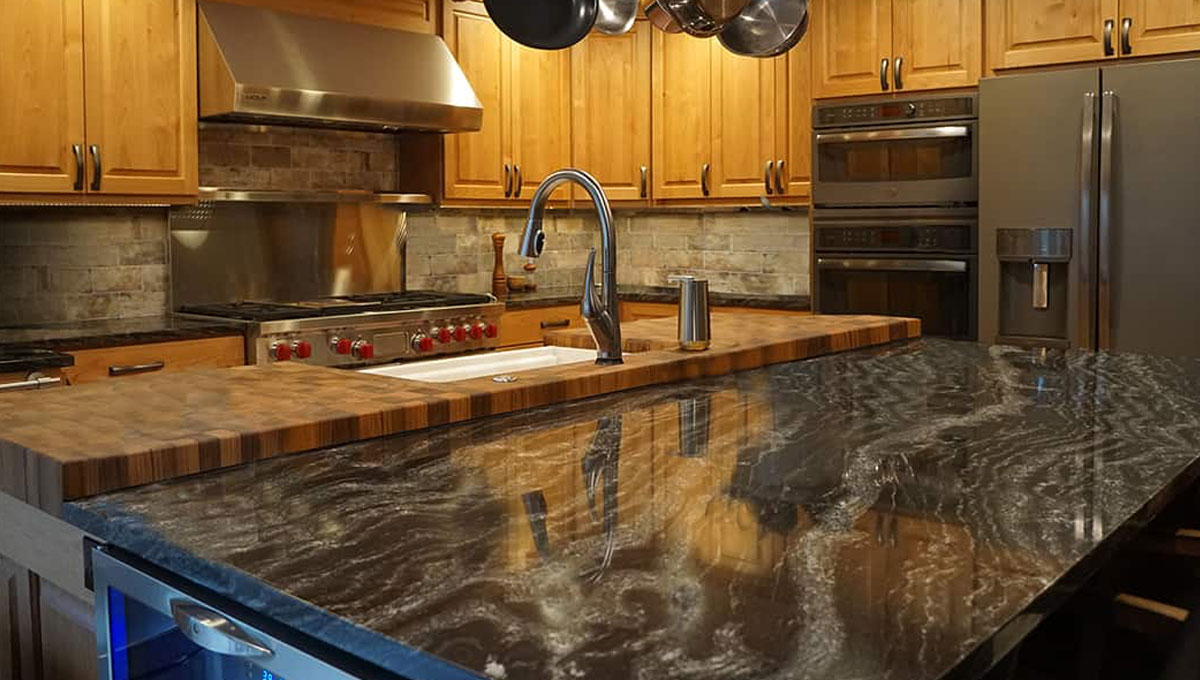
Difference in the Details
A custom-built Burmese Teak butcher block top by Grothouse Lumber is combined with a unique granite to create an extraordinary center island and convenient workspace for the cook in this kitchen. A 48” Wolfe Dual-Fuel range and exhaust hood provides the perfect combination of cooking convenience for the owners.
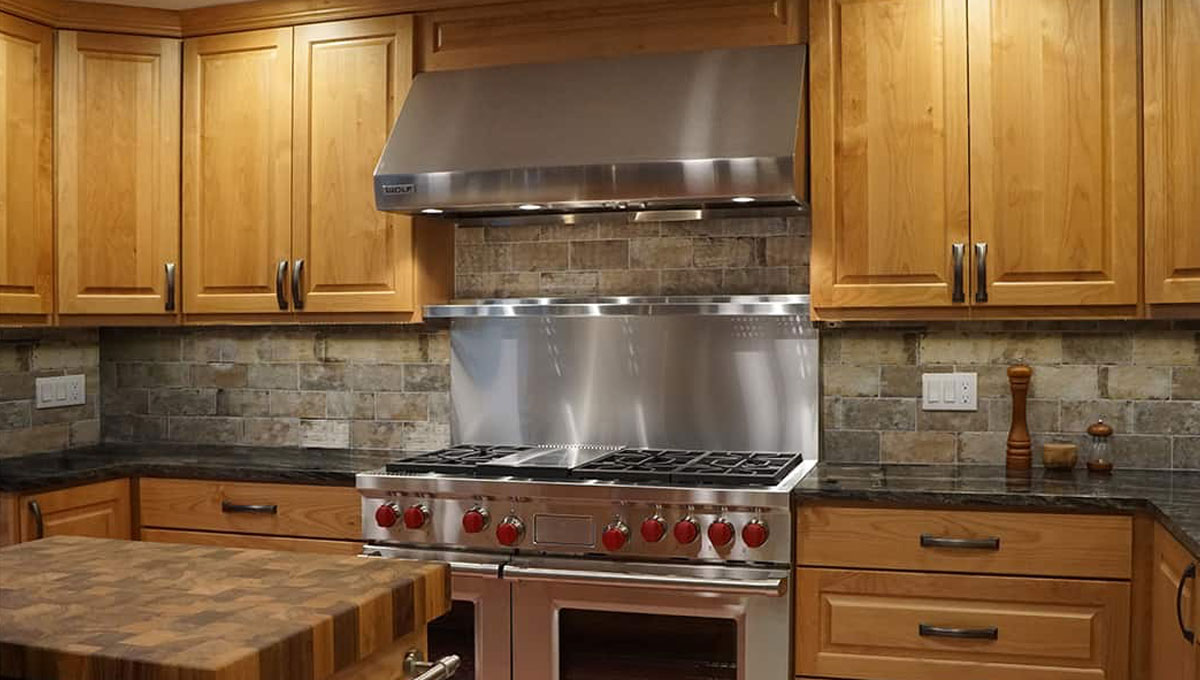
Depth & Dimension
A six burner Wolf dual fuel range is surrounded by custom full overlay Natural Alder cabinets. Antique Chicago Brick subway tiles provide a contrasting backsplash. A custom-built Burmese Teak butcher block top by Grothouse Lumber is combined with a unique granite to create an extraordinary center island and convenient workspace for the cook in this kitchen.
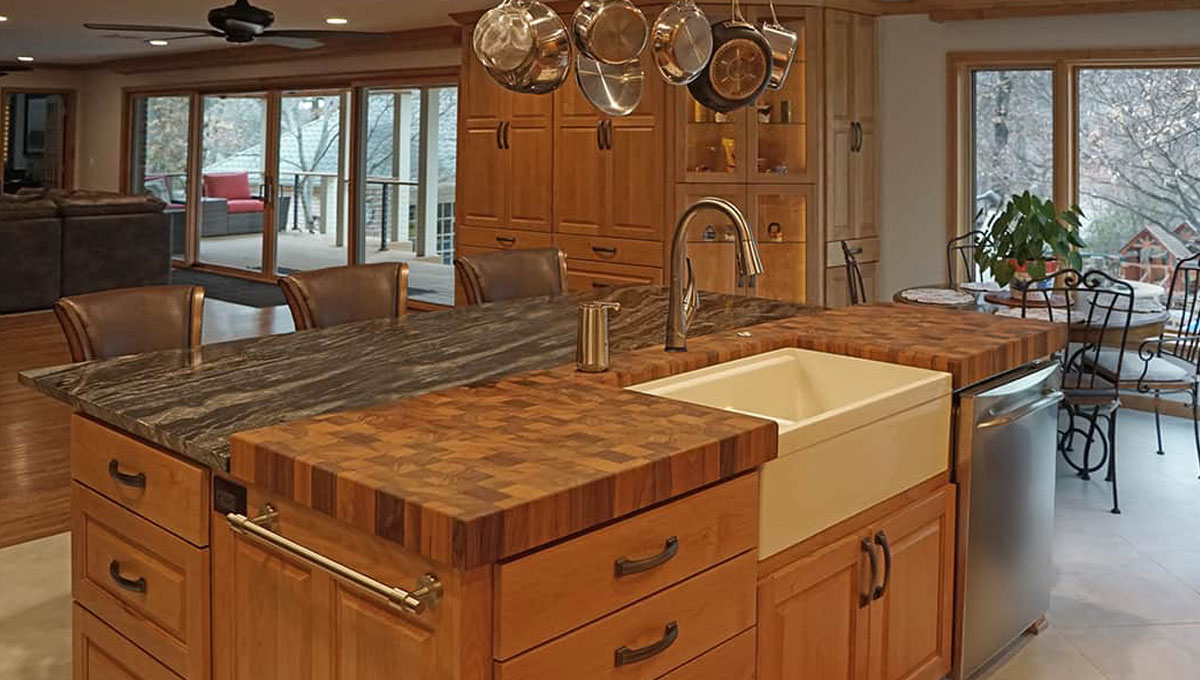
The Perfect Finish
An Elkay under-mount fireclay farm sink is surrounded by a Burmese Teak end grain butcher block countertop by Grothouse Lumber. A 20 ft. Pella sliding patio door provides natural light into the family room and adjoining kitchen.
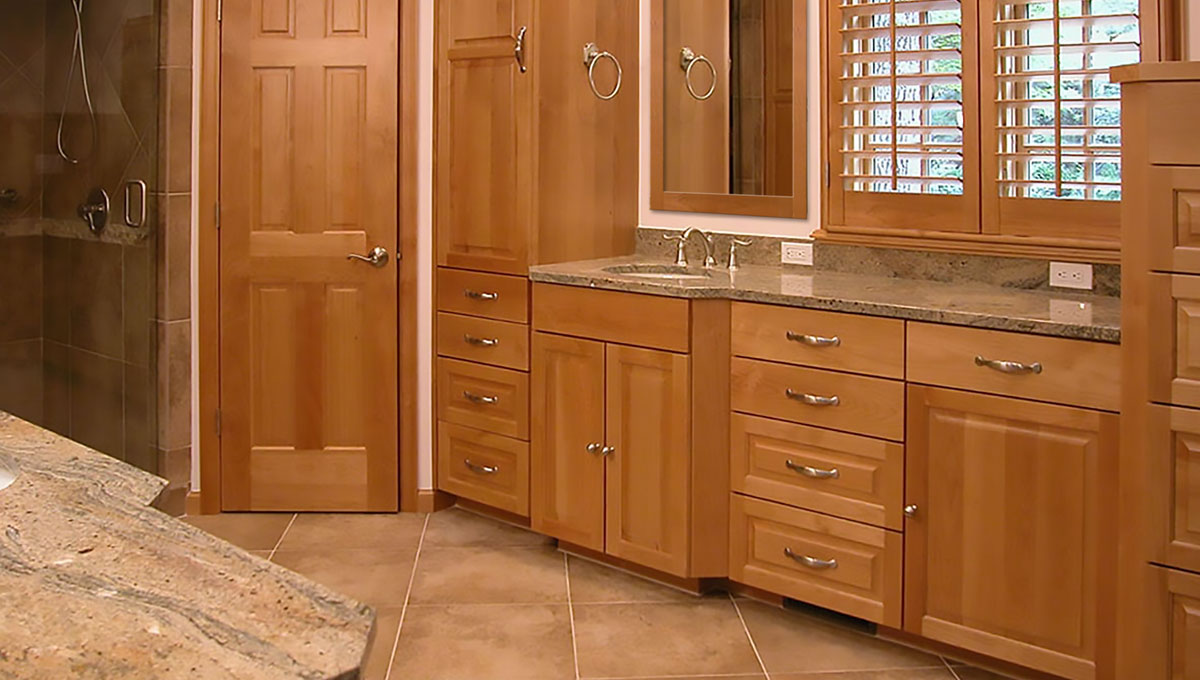
Relaxing Retreat
A custom six panel Natural Alder door conceals the stool compartment. Natural Alder full overlay cabinets from Broken Arrow Woodworks provide storage for toiletries and towels on his side of this master bathroom. Natural Alder Plantation Shutters were custom built for this primary bathroom and bedroom by Battle Creek Shutters.
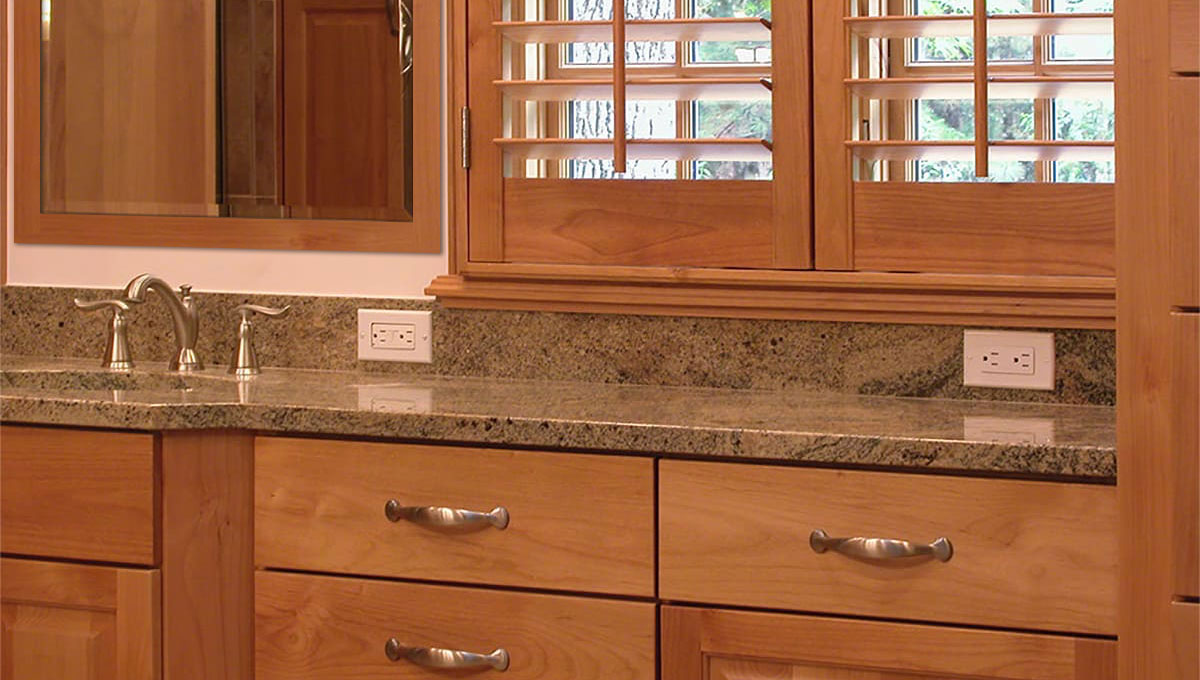
Traditional Tastes
A Kohler lavatory faucet and under-mount Kohler sink interrupt the continuity of the Natural Alder cabinets and the Natural Alder Plantation Shutters. on the outside wall of this primary bathroom.
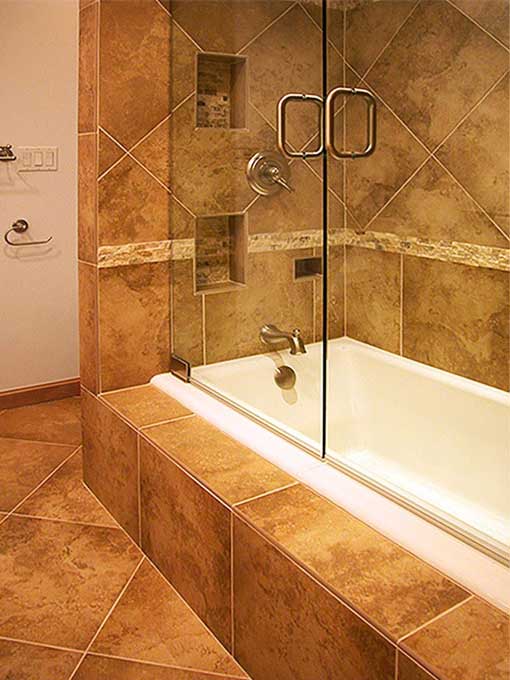
Bathing Beauty
A high-volume Kohler Tub Filler with polished chrome finish and personal shower are used to fill this Bain Ultra air tub. A wall mounted Bain Ultra infrared activated programable controller can be used to activate a broad spectrum of therapeutic experiences while soaking in the luxury of this primary bathroom tub
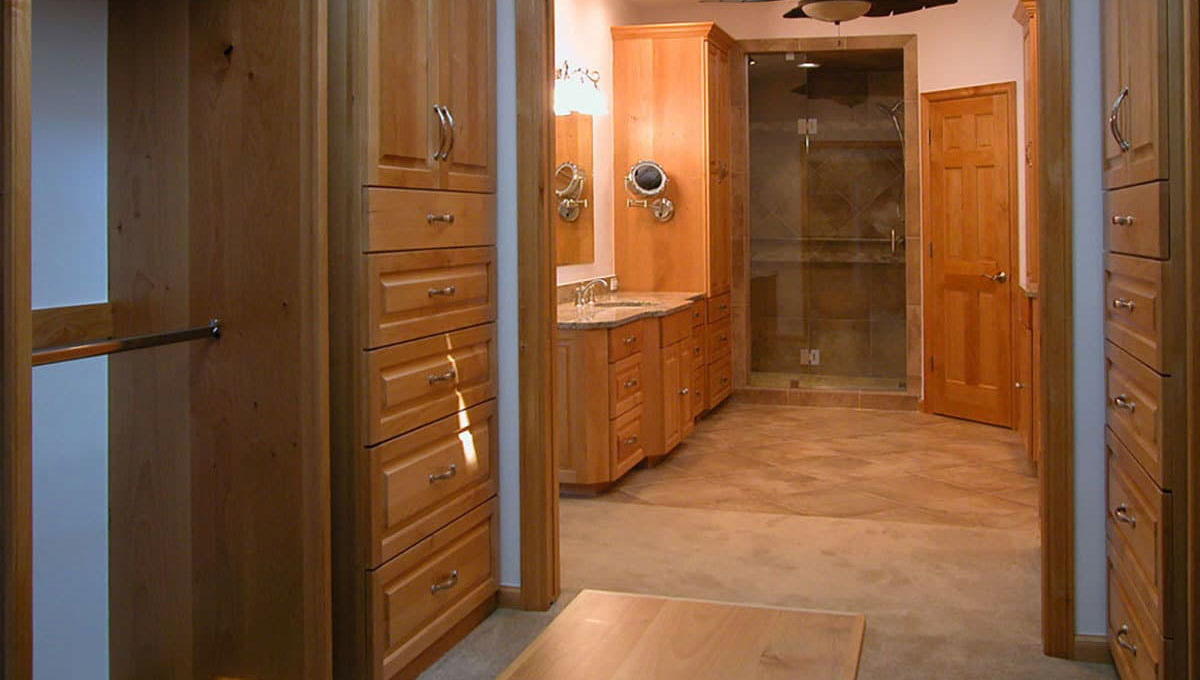
Storage on Display
Natural Alder full overlay closet armoires show about one tenth of the storage in this master closet. Her vanity features base and tall cabinets that terminate at the shower stall. Simulated Travertine Porcelain tile from Emser covers the shower walls and the electrically heated SunTouch floor. A custom six panel door provides both aesthetic appeal and function as it conceals the stool compartment.
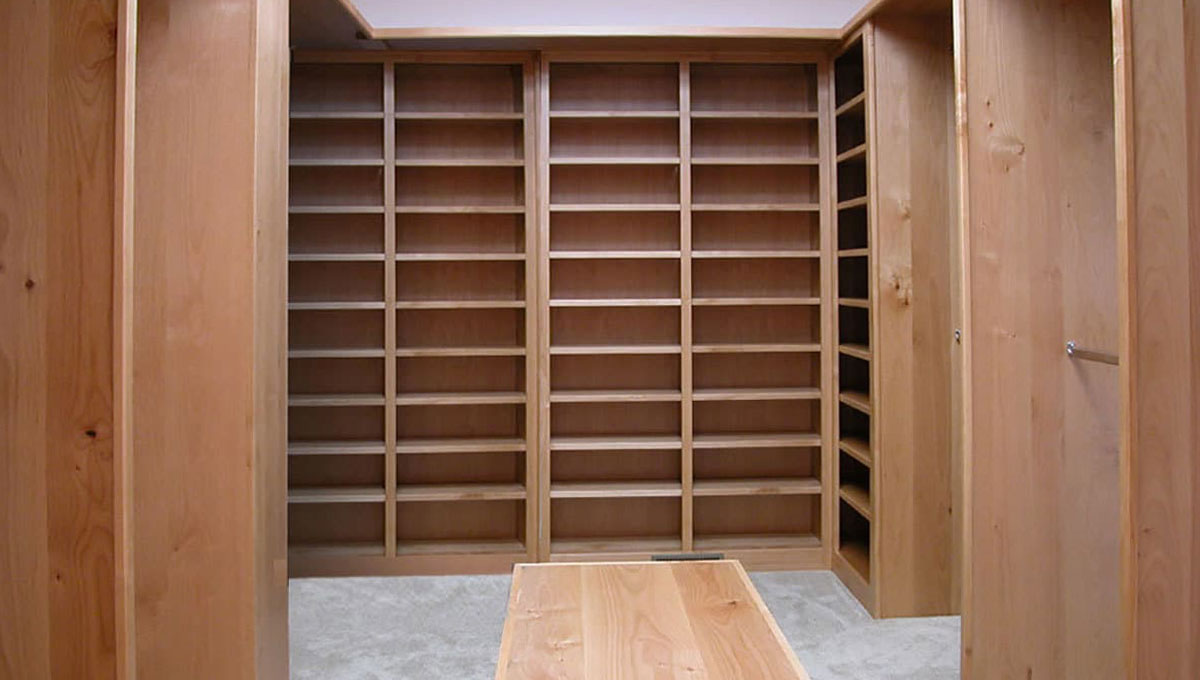
Shelf Help
New custom cabinets were designed and produced for the primary closet totally embracing the needs of the client with an abundance of storage and much needed functionality. Knotty Alder cabinets by Woodstock Cabinets of Tulsa, Oklahoma provide the appearance of a high-end boutique.
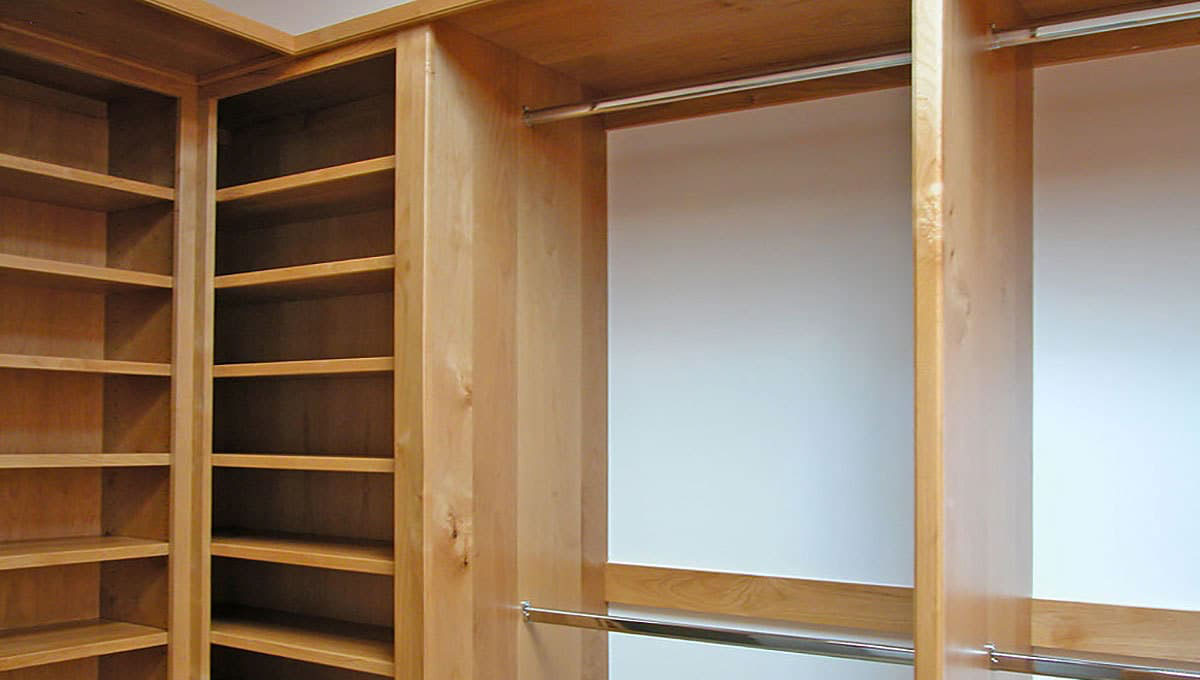
Built for Two
Polished chrome double hanging rods provide contrast to the Knotty Alder cabinets. An extensive installation of adjustable shelving provides much needed storage for folded garments and shoes.
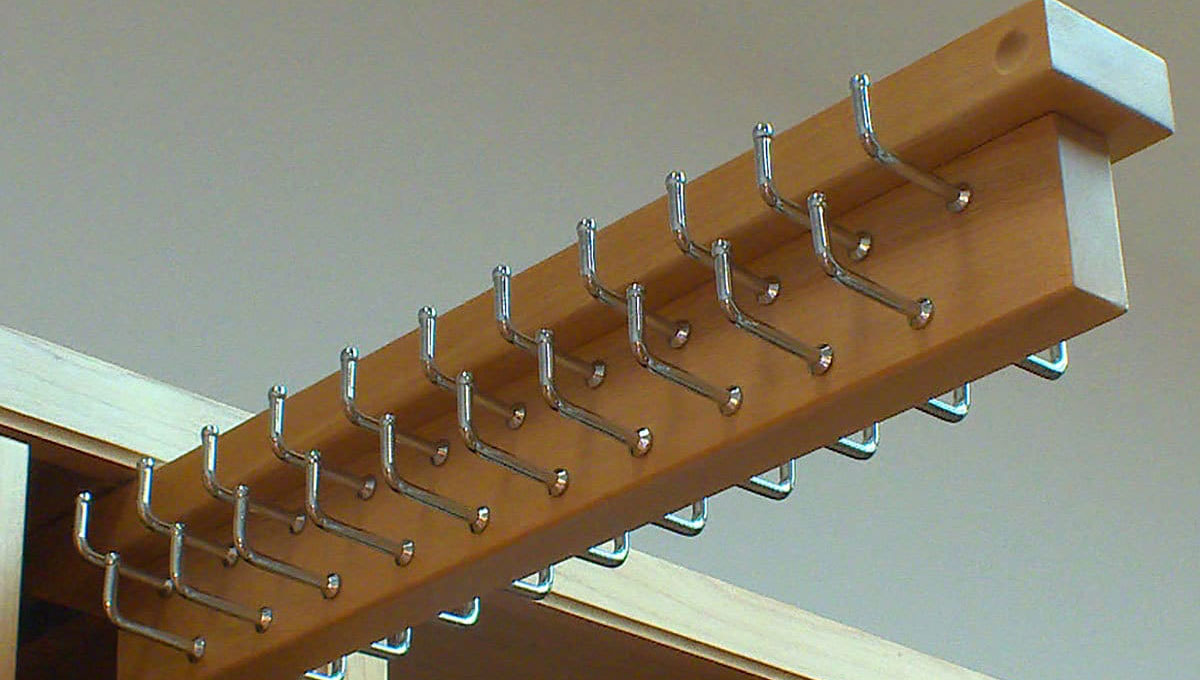
High Slider
Want to review all your ties in one quick glance than this pull-out Rev-A-Shelf tie rack is for you. It beautifully organizes all your ties with a simple functional design featuring 42 tie holders
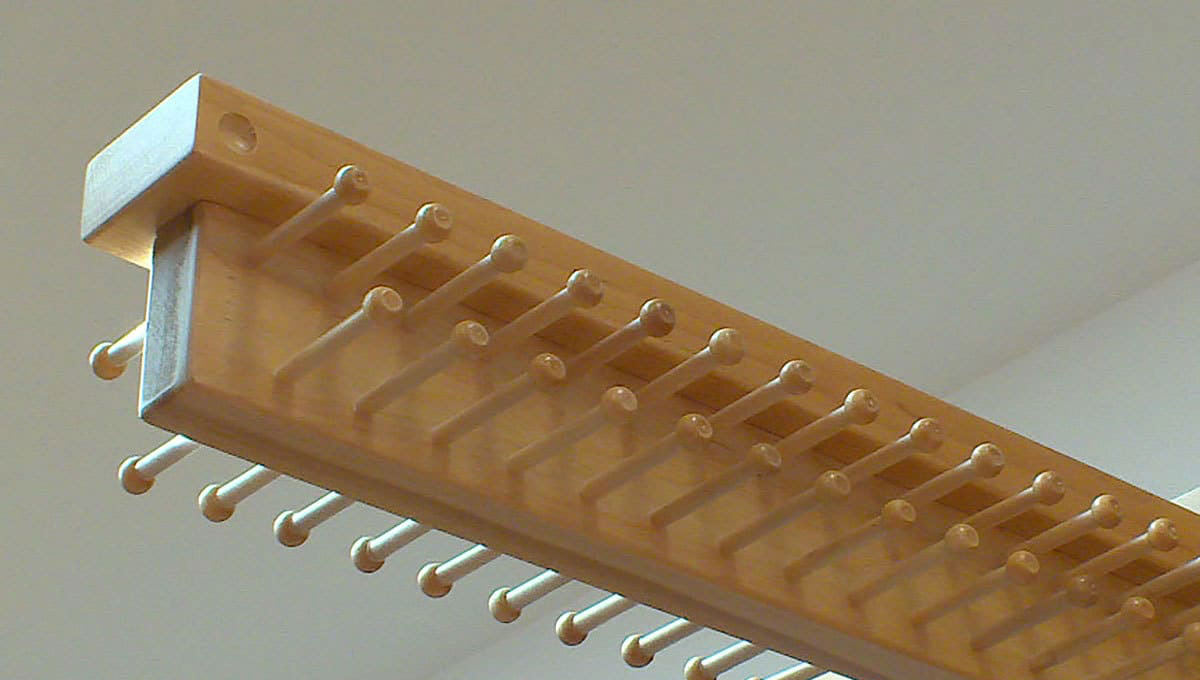
Wooden Tie Butler
If you’re looking for a solid wood tie organizer, this Rev-A-Shelf pull-out assembly is for you. This configuration is available in different finishes, materials, and sizes. Simply select the organizer that best suits the style of your closet.
Share your vision with us.
The experts at The Buckingham Group are here to create a home that’s as extraordinary as you are.
Any project, any style, any dream, bring your inspiration to The Buckingham Group.
Schedule your personalized complimentary appointment today.
PORTFOLIOS
RESOURCES
The Buckingham Group | 4727 S. Memorial Drive | Tulsa, OK 74145 | 918-624-2666
