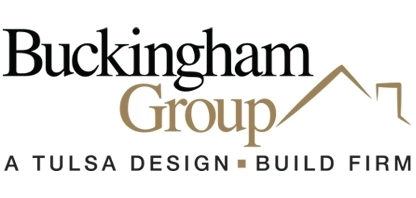PROJECT SPOTLIGHT
How to Remodel an Outdoor Kitchen
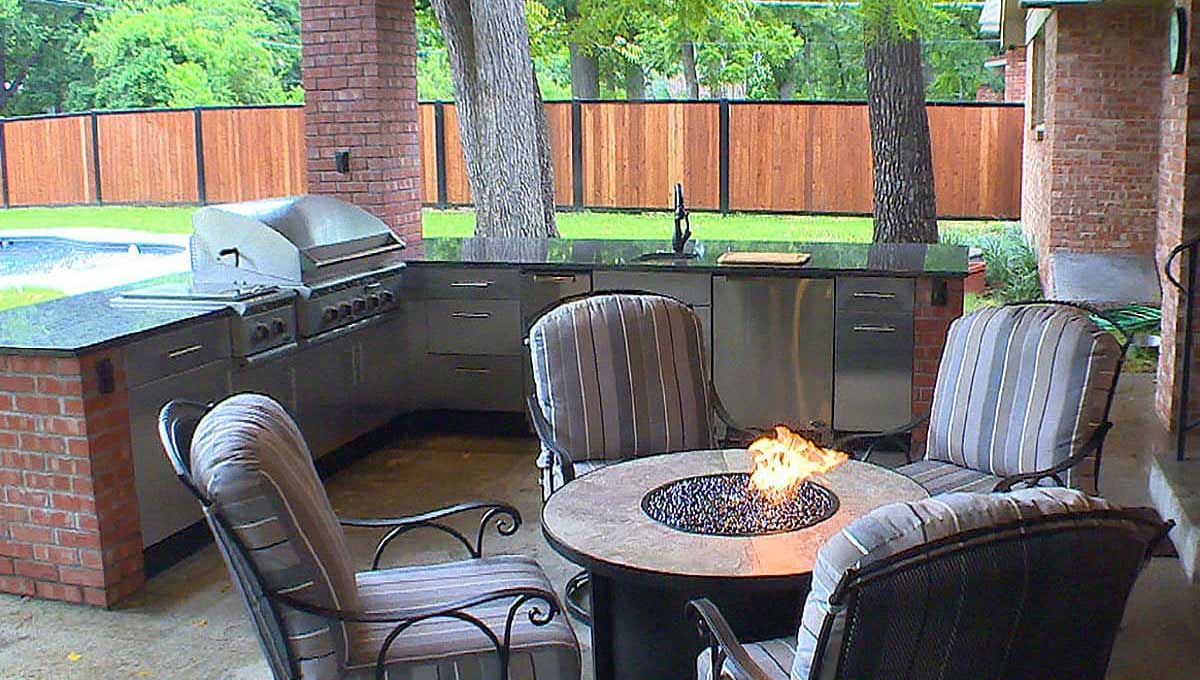
Background
The Buckingham Group had recently completed both a master bathroom and guest bathroom remodel for our client. We were in the design stages of a kitchen remodel, which was to be the second phase of a planned multiphase total home renovation. The new year had just begun, a new swimming pool was under construction in the back yard when we received a phone call. The owners decided to change direction, placing the kitchen remodel on hold. They felt that the needs of their family and teenage children would be best served by creating a final project in their rear yard. The family dynamics of an outdoor kitchen would close the circle in what they envisioned as an entire outdoor living experience. They felt it would become the centerpiece for both their children’s and family’s social activities.
The Problems and Challenges
This 1950’s home presented some major design and construction challenges. Although significant measures to correct flooding problems in the neighborhood had been taken, officially our clients home and the surrounding neighborhood were still shown to be in a 100 year flood plain. As a result, all work undertaken in the form of an addition to the home had to not only meet standard building code requirements, but be totally in compliance with the stringent regulations associated with flood plain construction. These regulations had prevented changes to the rear of the home for many years.
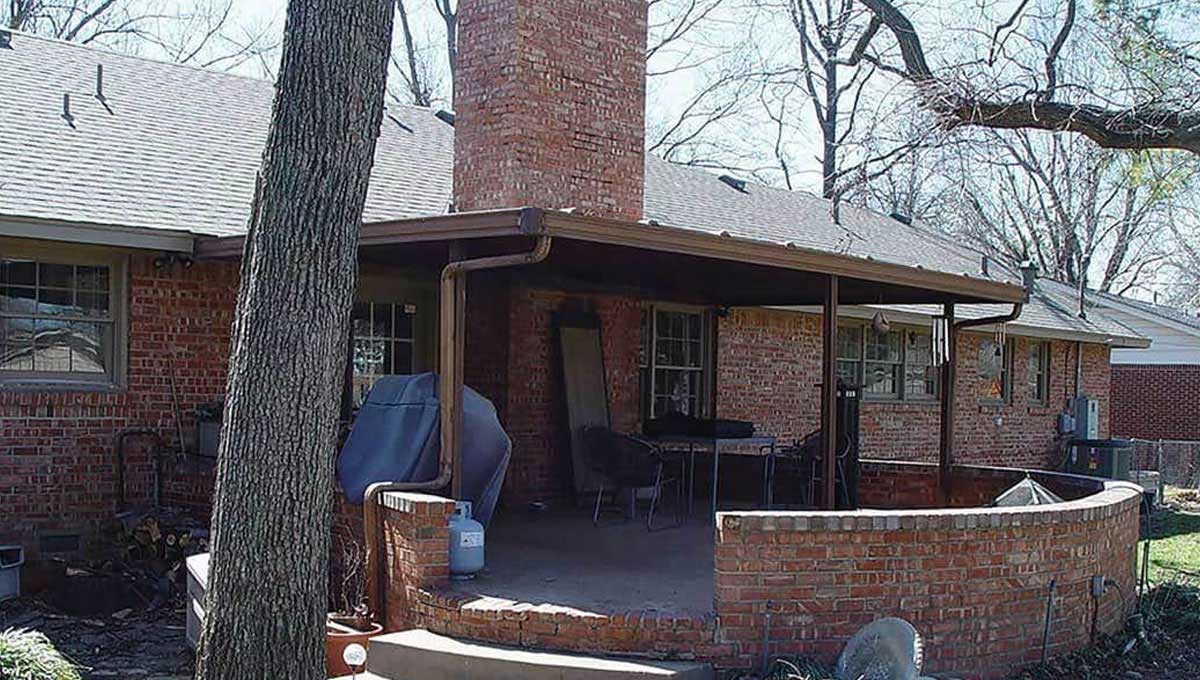
The original patio, which was built prior to the area being designated as being in a flood plain, consisted of a raised, half-moon shaped concrete surface that was surrounded by a waist high brick wall. Covering the patio was a weather beaten aluminum patio cover that not only leaked badly, was architecturally incompatible with the existing home. To complicate matters, the local manufacturer of brick needed for construction of the outdoor kitchen had closed, thus eliminating a local source for completing the project. Further complicating the Owner’s vision for the backyard was the fact that the pool installer had failed to install the pool equipment in a manner that complied with flood plain regulations. As a result, regulatory authorities would not allow the Owners to open their pool for the summer and the pool installer was dragging their feet in bringing the equipment installation into compliance with the flood plain requirements.
The Solutions
The goal of this design build project was to have a space for entertaining family and friends, a place for relaxation and, most importantly, to create a retreat using carefully selected structural and landscape modifications that were unified as well as complementary to this 1958 home.
We started by removing and salvaging brick from the existing patio wall and then lowered the patio surface to ground level. By doing so, we created a larger storage area for potential flood waters making the flood plain officials very happy.
The fireplace was reconstructed and covered with large format silver cross cut travertine tiles. The roof over the breakfast room was raised and rebuilt allowing the outside wall to be raised to 8’ in height. New and larger windows were installed in the kitchen and an additional window added to the family/living room allowing increased natural light into these areas.
In the interim, the Owner terminated his relationship with the pool installer and asked that we design a new pool equipment installation that would comply with flood plain regulations.
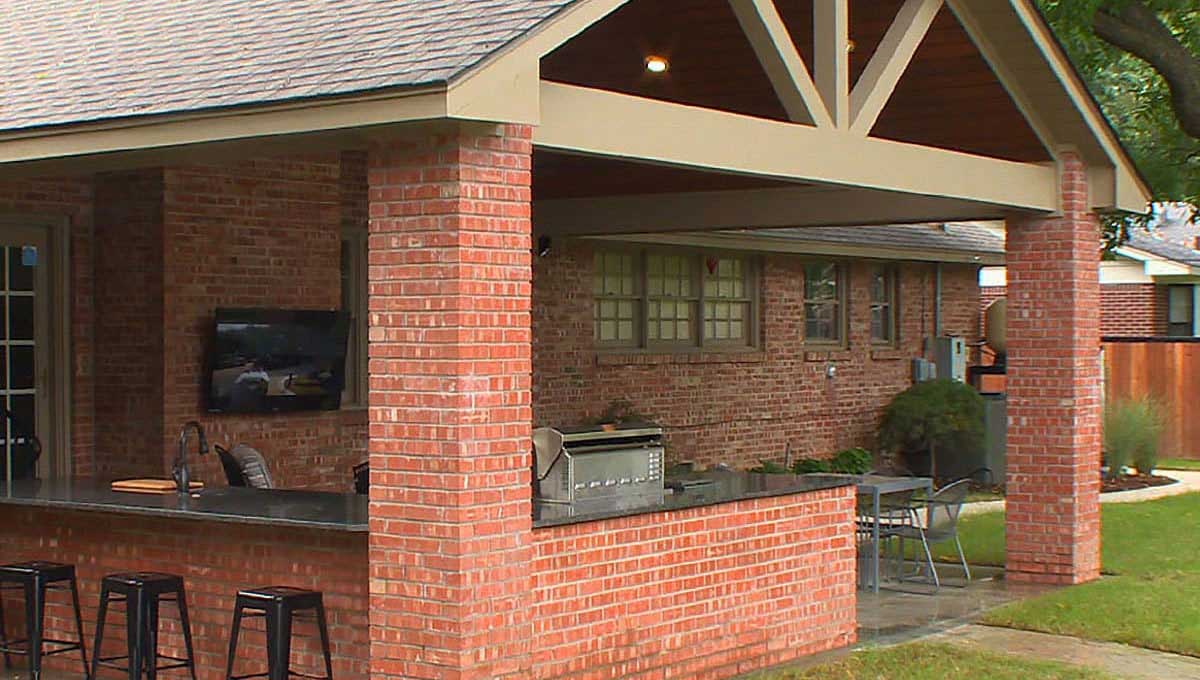
The resulting outdoor entertainment area, coupled with the pool, provided our client the total outdoor living experience that they had envisioned. It features a large covered ground level patio, soaring-roof supporting brick columns, an outdoor kitchen, granite eating bar, flat screen TV and a view of the expansive back yard. Gracefully curved sidewalks lead from our newly installed driveway and auto court, along the south side of the house to the rear yard. Completely surrounded by a privacy fence, the yard includes an abundant entertainment area for their family, teenagers and friends. The code compliant salt-water pool installation now serves as the perfect place for relaxing during the dog days of summer. Stained railcar siding covers the cathedral ceiling and tastefully matches the color of the cedar fence. LED lights tucked into the ceiling provide a light source that extends patio use into the evening hours. A fire pit lined with crushed glass and warmed by a gas flame encourages year round gatherings. A concrete stairway with an ornamental iron railing connects the interior of home to the patio so that both interior and exterior are linked into one continuous entertainment environment.
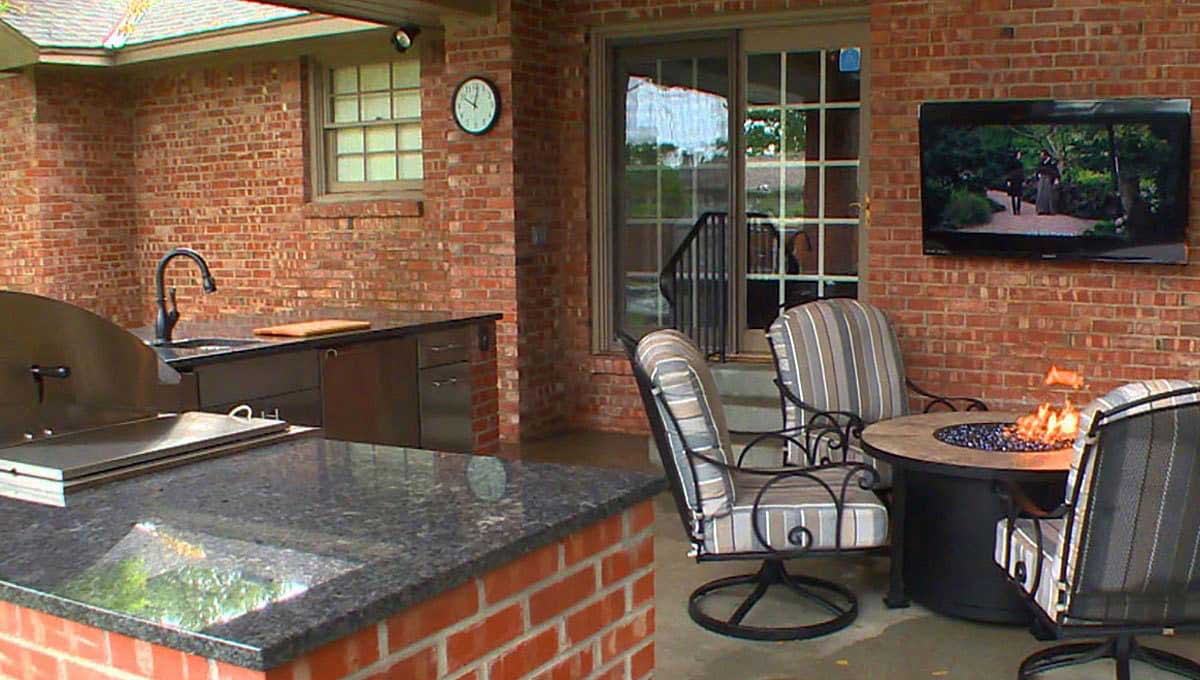
The Homeowners– Steve and Linda
“I continue to be impressed how Ed and the team do more than just listen, but genuinely hear our message when talking of our hopes and plans for a space.”
