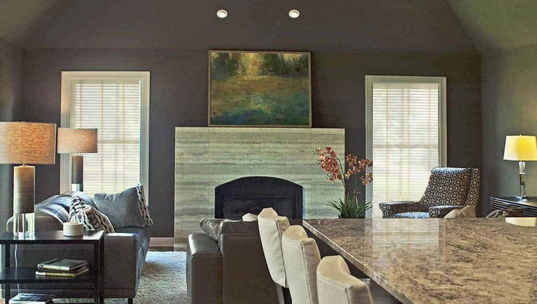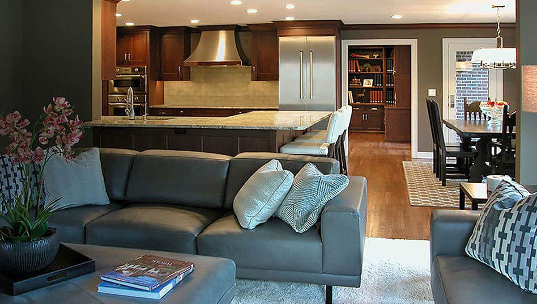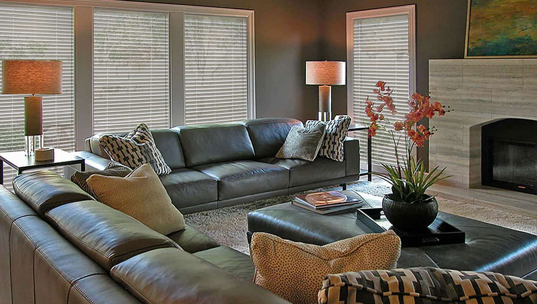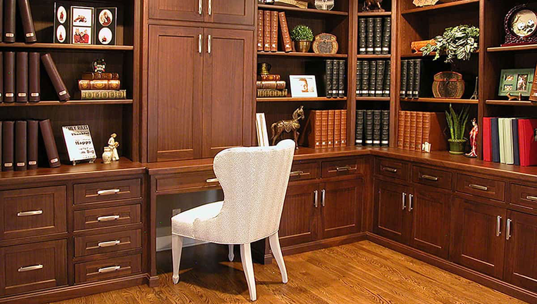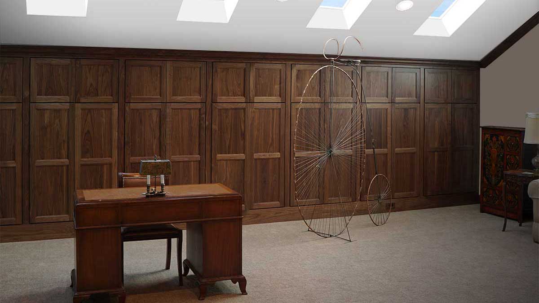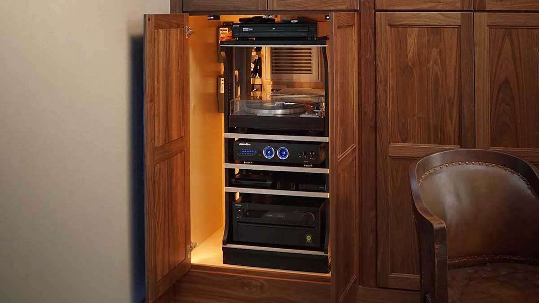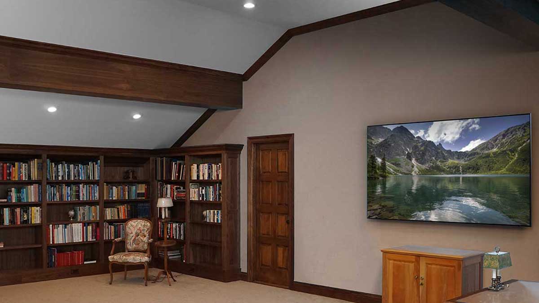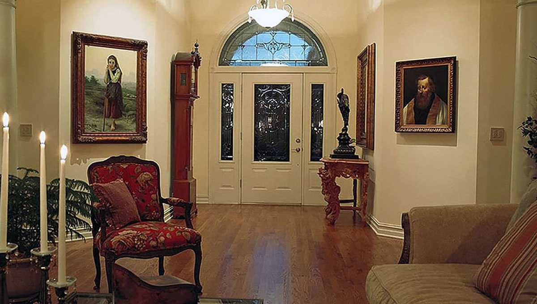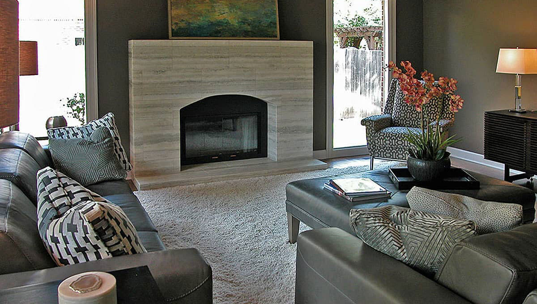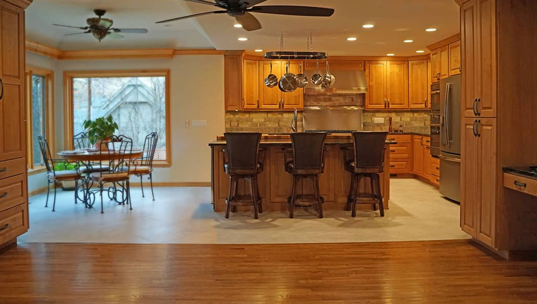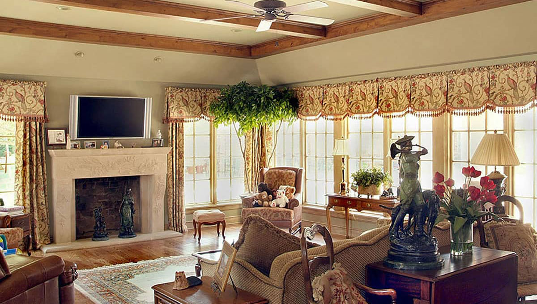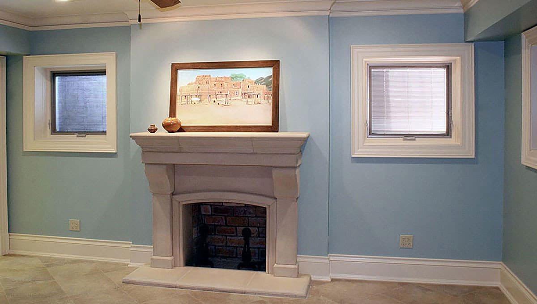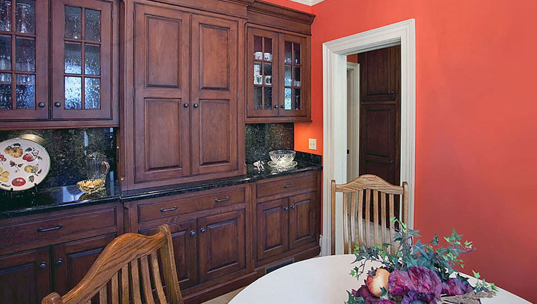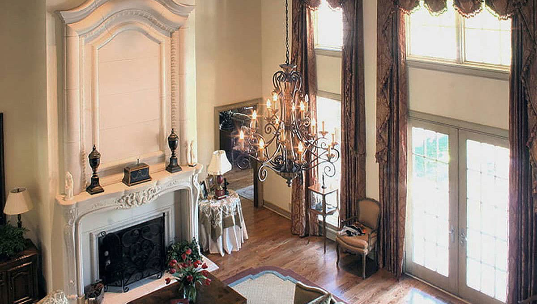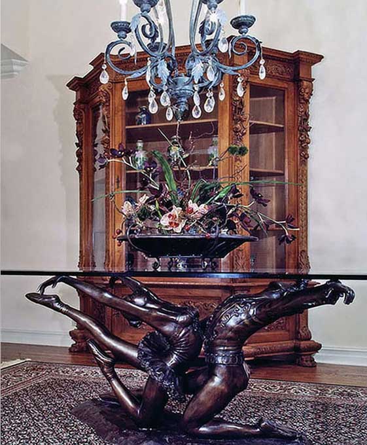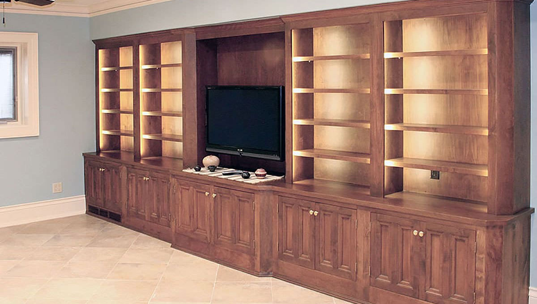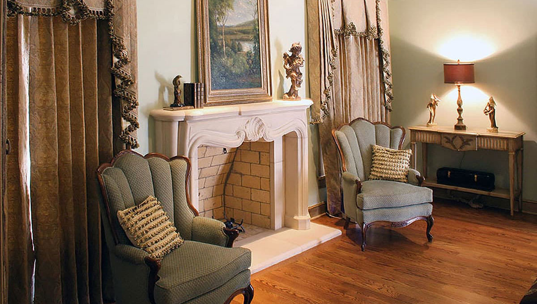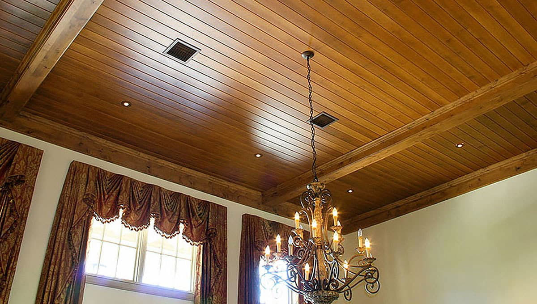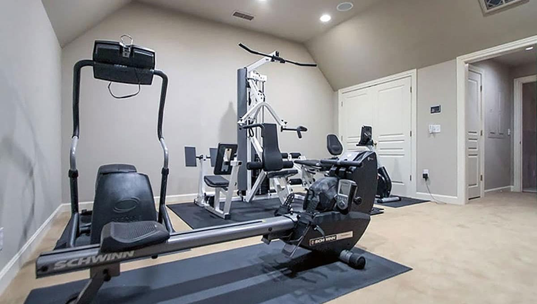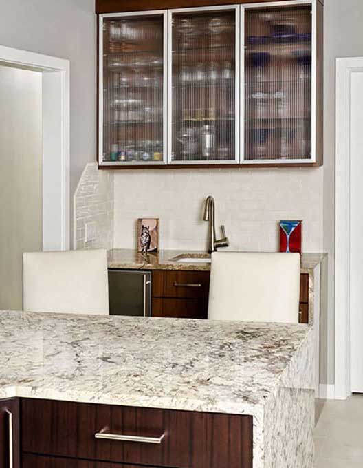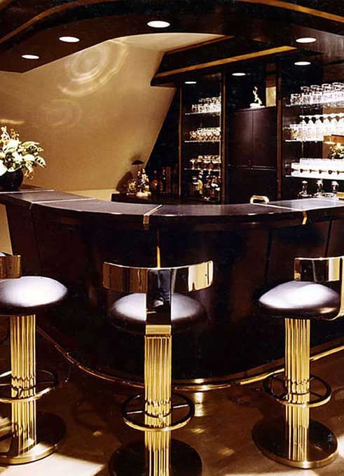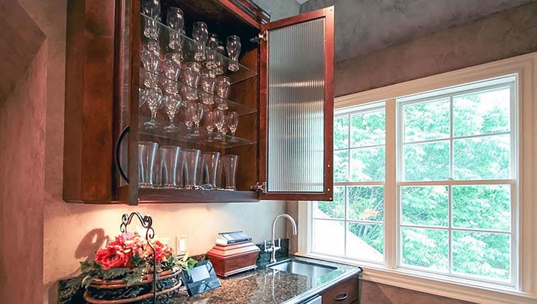PORTFOLIO
TOTAL HOME INTERIORS
Your home is where memories happen. From family gatherings to dinner parties with friends, make your interiors look stylish and polished with a remodel from The Buckingham Group. Our design build team can fit any design style and accommodate the modification of any interior space to meet your needs. We have been changing Tulsa home lifestyles with enduring interior design solutions for over 40 years. If you love where you live, you can start your search for change with our complementary first visit.
Bold and Beautiful Wexford Estates 2016
The existing fireplace surround was removed and furred out to give added dimension to the fireplace surround. It was then covered with a Cross Cut Travertine Tile from Visions Tile & Stone. The ceiling was raised to ten feet with a double French Vault taking advantage of available attic space above. Pella Architectural fixed clear view windows were added for additional light. An oak hardwood floor and custom furniture completed the transformation.
Tailored to Fit Wexford Estates 2016
The kitchen was opened to the family room by removing a load bearing wall. An abundance of seating space was created with Alaska White granite overhangs on two sides of the kitchen cabinets. A strong focal point was created by renovating the fireplace with a Cross Cut Travertine face. New hardwood floors now run throughout the first level, unitizing the family room, kitchen, and adjoining library.
The Perfect Arrangement Wexford Estates 2016
The existing fireplace surround was removed and furred out to give added dimension to the fireplace surround. It was then covered with a Cross Cut Travertine Tile from Visions Tile & Stone. The ceiling was raised to ten feet with a double French Vault taking advantage of available attic space above. Pella Architectural fixed clear view windows were added for additional light. An oak hardwood floor and custom furniture completed the transformation.
The Finishing Touches Wexford Estates 2016
Fed up with this non-functional room our clients employed the design build expertise of The Buckingham Group to create a library that converts quickly into a luxurious home office. This striking Tulsa design build space features exquisite walnut cabinets with inset doors. In its library format, the space displays memorabilia, and a collection of photos from their world travels. The transition to an office is simple, as the office equipment is hidden behind pocket doors and pull-out trays in the bottom cabinets.
South Tulsa Attic Transformation Braeswood 2022
The homeowners asked for a multimedia library for their expansive book collection, photographs, media components and original art. We designed this tranquil, skylighted setting to store and conveniently recall a lifetime of memories. Abundant built-in cabinets and book shelves get the job done with style and no clutter.
Built-in Media Components Cabinet Braeswood 2022
Automatic LED lighting and interior ventilation keep the equipment cool and protected while forward sliding shelves allow for easy access to plugins, cables and controls. This configuration is a pleasure to use and easily tucked away.
Built-in Bookshelves Braeswood 2022
The homeowners’ library spans the length of the north wall. Neat and convenient.
A Grand Entry The Crescent 2000
The entry foyer of this home includes twelve-foot ceilings that are accented by stacked crown moldings and LED lighting. A custom entry door has leaded and beveled glass inserts that were created to provide a combination of both privacy and beauty to the entry hall. Oak hardwood floors extend throughout the home creating not only a beautiful walking surface but an allergy free environment as well.
Uncover the facts.
The lack of information present in most bids is staggering. You may end up relying on the best gauge available to you; the price. Unfortunately, the price tells you very little about your chosen remodeling contractor.There is a better way…
The 3 Bid Myth ebook Order Form
Laid-Back & Posh Wexford Estates 2016
The existing fireplace surround was removed and furred out to give added dimension to the fireplace surround. It was then covered with a Cross Cut Travertine Tile from Visions Tile & Stone. The ceiling was raised to ten feet with a double French Vault taking advantage of available attic space above. Pella Architectural fixed clear view windows were added for additional light. An oak hardwood floor and custom furniture completed the transformation.
Interconnected Living Spaces Braniff Hills 2019
To provide an open family room/kitchen concept, a load-bearing wall that separated the rooms was removed. Natural Alder cabinets were added to provide strategically located storage for meal preparation. High traffic areas in the kitchen were covered by simulated Travertine Porcelain tiles. A 48” Wolfe Dual-Fuel range coupled with a custom Burmese Teak butcher block countertop provide sought after cooking convenience for the owner.
Room with a View Hudson Meadows 2005
The ceiling of the family room was raised to ten feet. A double French Vault ceiling was created and outlined by Knotty Alder decorative beams. A new cast stone fireplace from Stone Legends of Dallas Texas serves as a focal point.
Bring in the Light Sunset Terrace 2009
A cast-stone fireplace by Tulsa Castings replaced the original red brick fireplace surround. Moldings were milled to meet the specifications of the original drawings for this 1928 Maple Ridge home. Pella casement windows bring light into the basement through the reconstructed window wells. A Travertine tile floor completed the restoration of this 1500-sf basement remodel.
Coffee and Conversation Sunset Terrace 2006
This 1928 breakfast room was updated with Walnut cabinets outfitted with a combination of raised panel & Rain Glass door inserts, providing function and architectural interest.
The Majesty of Marble Hudson Meadows 2006
New windows and doors were installed along with new LED lighting. An overall view of the finished great room is enhanced by the light filtering through the new bank of Pella windows and doors on the west side of the home. The 16-ft tall cast stone fireplace was added to provide a major focal point. A custom chandelier hangs from the Knotty Alder ceiling, while decorative knotty Alder Lock Miter Beams separate the ceiling into three distinct sections.
Ballerinas in Bronze The Crescent 2000
A cast-bronze table base with ¾ life-size ballet dancers supports a tempered glass tabletop. Anchoring this space is a hand-carved Italian walnut circa 1800 cabinet made in Milan, Italy in 1825. Gourmet meals are served by the owners to their guests in these unique surroundings.
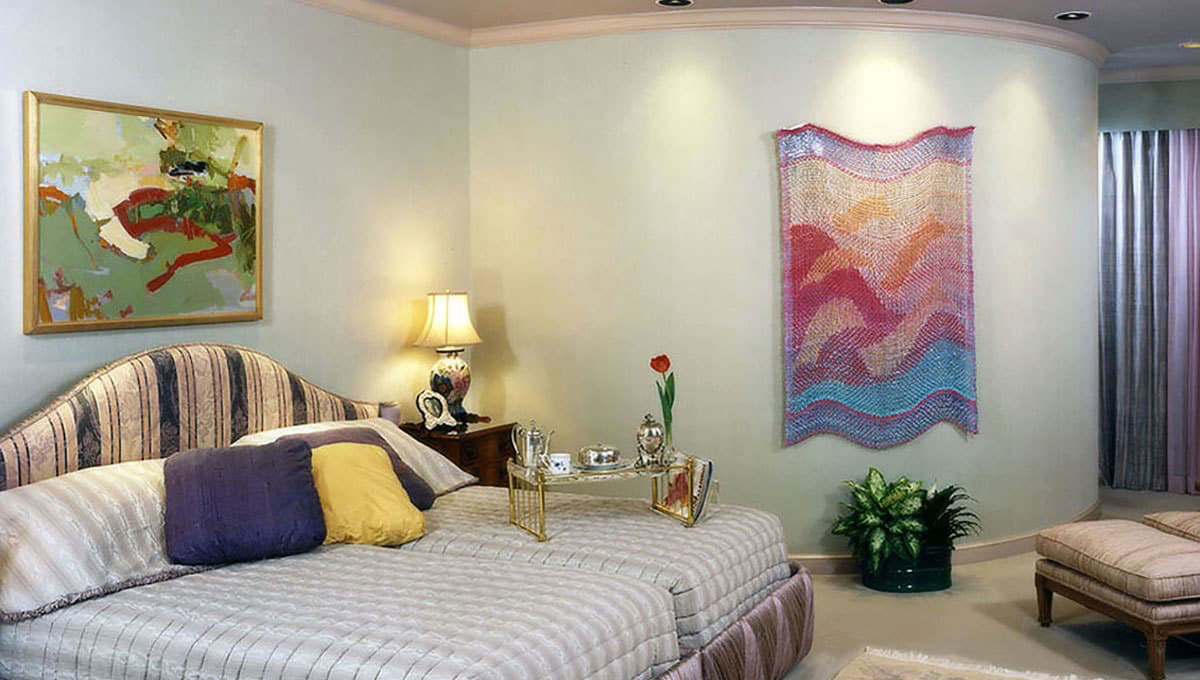
Elements of Style Forest Hills 1989
This master bedroom suite provides his and her bathrooms and closets. The curved wall with open access provides both privacy and ease of entry to the wife’s bathroom at one end of the suite. The owners’ collection of contemporary art is displayed on the walls and above the custom king size bed.
Storage Solutions Sunset Terrace 2009
To accommodate an extensive collection of books a custom bookcase complete with led strip lighting was installed in the remodeled basement. A home entertainment center was added to the center of the bookcase assembly. The soffit above the bookcase cleverly conceals the revamped heating and air conditioning ducts that service this room. New Pella Architectural Series casement windows filter natural light into the basement through the restored window wells.
Woman’s Touch Hudson Meadows 2007
A cast stone fireplace, custom fabricated by Stone Legends of Dallas Texas, transformed the fireplace from ugly to beautiful. A double French vault ceiling took advantage of attic space above the room. Oak hardwood floors replaced the carpet. Custom drapes from Leslie Elliot Interiors complement the traditional club chairs in this revitalized master bedroom.
The Warmth Wood Hudson Meadows 2006
The sagging ceiling weighed down by a concrete roof was jacked up 2” to correct structural deficiencies found in the original construction. Steel support posts and engineered beams were installed to guarantee the structural integrity of this portion of the home. Knotty Alder tongue and grove ceiling planks were custom made in California, shipped to Tulsa, and then finished prior to installation. The Knotty Alder decorative beams were locally made to complete this impressive ceiling.
Here’s to Your Health Graystone 2009
This attic space was converted into a well-equipped exercise room that contains state of the art equipment. Surround sound complete with a wall mounted flat screen TV enhances the exercise experience. The double doored closet was installed to house the relocated gas hot water heater and furnace. Storage space was built into every available location during the design and construction of this attic space conversion.
Party Perfect Oakwold 2011
A wet bar with brushed aluminum framed ribbed glass doors anchors one end of this contemporary kitchen. An ice maker, pull-out trays for liquor storage, and an under-mount sink, combine with a touch less faucet to make the wet bar’s use a seamless experience. The right side of the kitchen’s peninsula cabinets and the end of the wet bar’s base cabinet are covered with granite making a seamless transition from countertop to the floor.
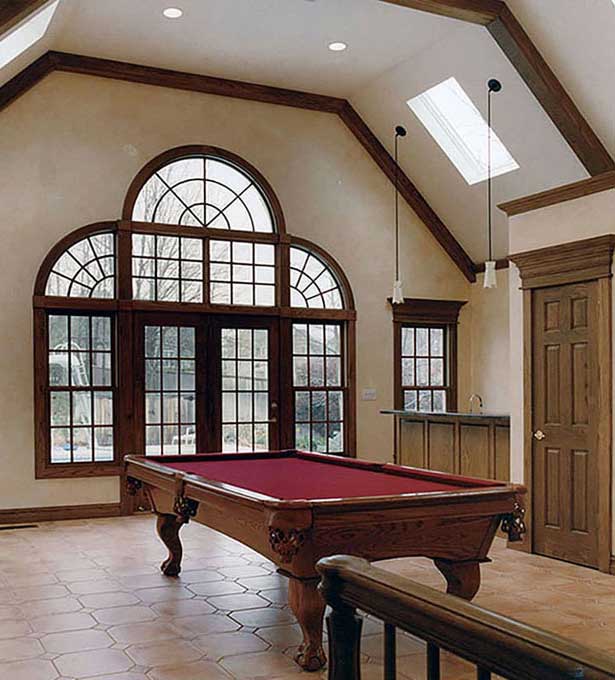
The Billiards Room Estates of Graystone 2000
This user-friendly living space bridges the gap between the existing home and in-ground pool. The addition includes a wet bar, a sauna, steam shower, separate bath and changing room. A tile floor was installed to minimize the inherent problems of wet bathing suits dripping on walking surfaces. The open feeling for the room was created with a cathedral ceiling that included six Velux skylights in the roof line and a set of six windows on the west side.
Bar Talk South Tulsa 1985
This custom bar was fabricated from a combination of solid black ebony with inlaid brass accents. A wine refrigerator, elaborate liquor storage, and a spacious serving counter coupled with a hidden flat screen TV provide the environment for the owner to entertain his guests. The view from the bar through a 20’ wall of windows follows the winding driveway from the home to the street.
Just Right for Red and White Graystone 2009
A wet bar complete with wine refrigerator allows the owner to serve guests in his media room from an extensive wine collection. Granite countertops and a faux finish on the wall complement the overall feeling in this former storage space. A Lutron Radio RA home automation system controls the entire room with the touch of one button.
Share your vision with us.
The experts at The Buckingham Group are here to create a home that’s as extraordinary as you are.
Any project, any style, any dream, bring your inspiration to The Buckingham Group.
Schedule your personalized complimentary appointment today.
PORTFOLIOS
RESOURCES
The Buckingham Group | 4727 S. Memorial Drive | Tulsa, OK 74145 | 918-624-2666

