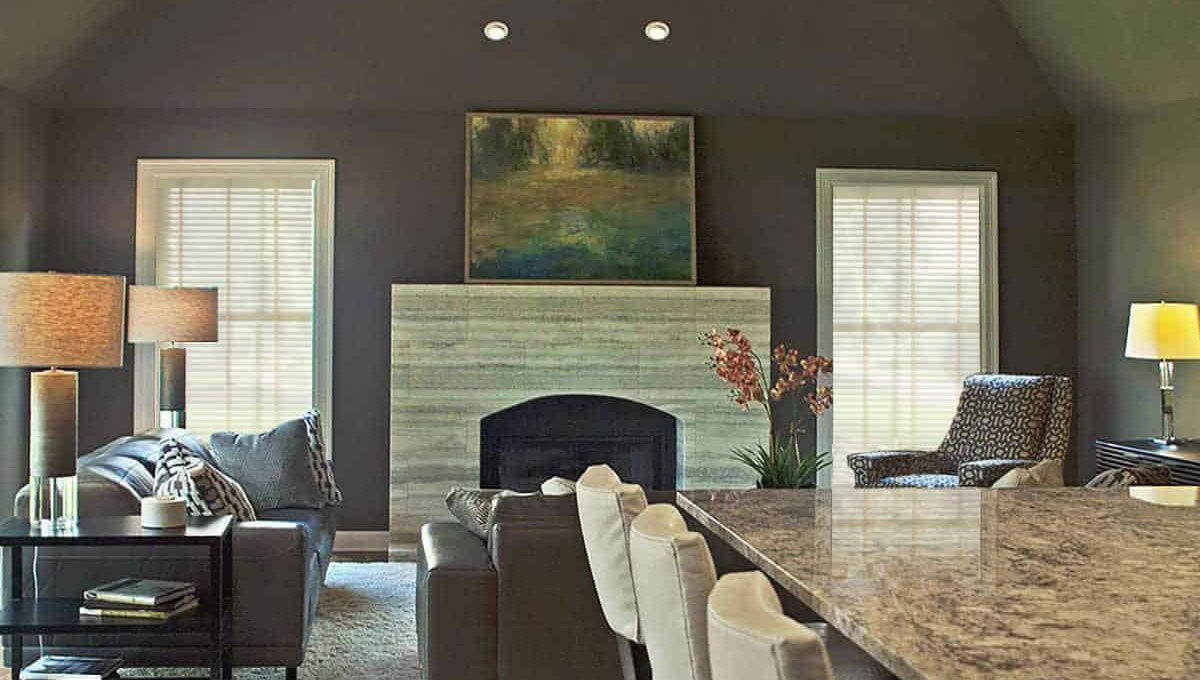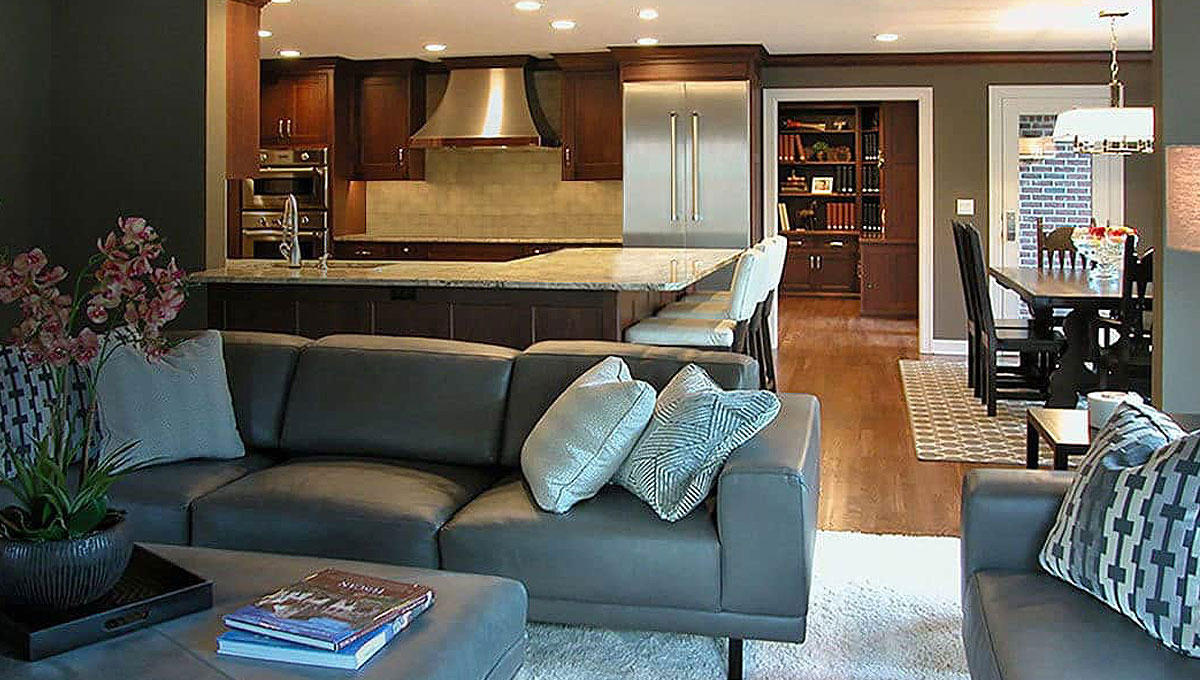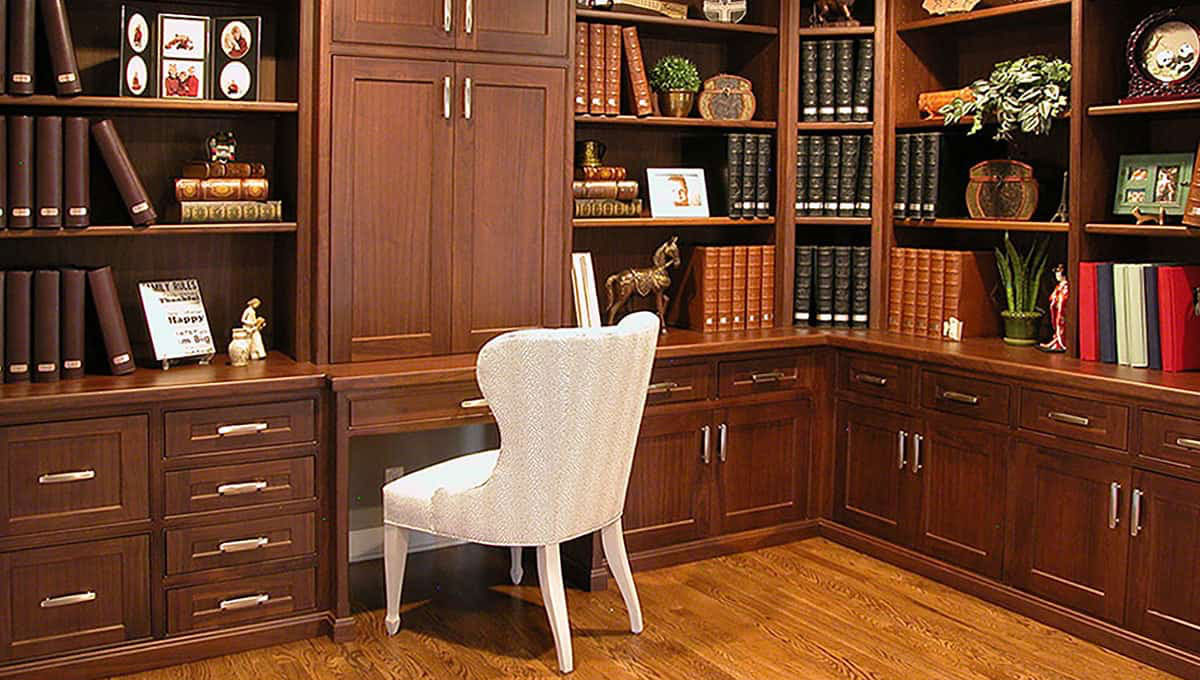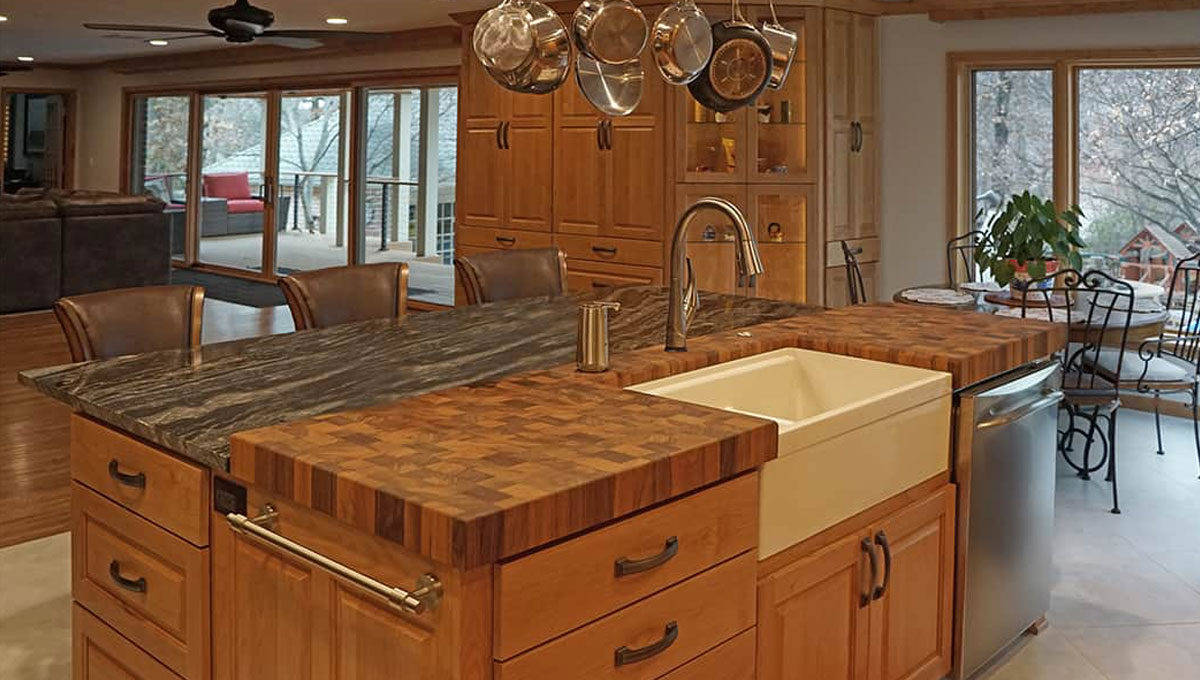PROJECT SPOTLIGHT
How to Give Yourself a Gift of
“New Space” for the Holiday Season

A wall separating the kitchen and family room was removed creating a combined space that would become the focus of family activities within the home. The ceiling of the family room was raised from 8’ to 10’ taking advantage of unused attic space. The traditional brick fireplace was replaced with a Cross Cut Travertine fireplace surround. Pella windows were added for additional light.
There is little doubt that celebrating in the company of family and good friends is what makes the holidays special. But if your home in Tulsa felt a little cramped this season, you may have looked upon the festivities as a kind of mixed blessing. Whether your home is considered the hub of neighborhood activities throughout the year, or it qualifies as “Grandma’s house” from Thanksgiving through New Year’s, if it’s not designed to handle a crowd, your holidays can become less than happy.
It’s not too early to begin planning for next year’s celebrations. Gaining space doesn’t necessarily have to mean a new addition.
Rethink Your Living Spaces
There are many ways to create the illusion of more space without actually adding square footage. The Buckingham Group has been working with metropolitan Tulsa homeowners for more than forty years, adding style and value as well as catering to individual design preferences and family needs. Our design team has a wealth of ideas that will open up possibilities you may not have considered.
Sometimes it’s easy to gain needed space by rethinking the floor plan, reorganizing existing space, or altering the traffic flow to add to the illusion of spaciousness.

The objective of this remodel was to create a continuous flow of traffic for friends and family in a shared multifunctional space. To accomplish these objectives, we connected three separate spaces into one large integrated area. Centrally located within this remodel, the kitchen became the focus of an activity area that encompassed the entire rear of the home.
Link Spaces Visually to Add Function
Open floor plans are not only more adaptable to current lifestyles, they visually expand space to make rooms “feel” bigger. If your home still has a warren of separate rooms, we’ll help you open it up. Remove doors and widen room openings or eliminate non-load-bearing walls altogether. One effective way to bring people together is to create interior “windows.” Add a serving counter or eating bar between the kitchen and den; or open a portion of a wall between living and dining rooms.
Expand into Adjacent Space
If your home has an underused room, a large closet or a wide hallway adjacent to existing public spaces, think about new ways to accommodate a crowd. An extension of just a few feet could accommodate a game table, add extra dining capacity, or serve as a quiet conversation nook or reading corner. Rethink storage options, not only in the kitchen but throughout your home. Built-in shelving or a wall of cabinets can boost the usefulness of even a sliver of space by serving as a media center or part-time home office.

A room adjoining the kitchen was called the piano room because its sole function was to house an unused piano. We converted it into a multifunctional space by creating a library for display of the family’s memorabilia. Built in flexibility in the design of the custom cherry cabinets allowed the space to be quickly converted into a home office while simultaneously providing an overflow space for friends to gather in.
Lighten and Brighten Your Space
The common way to create the illusion of additional square footage is to remove a wall or two. If that’s not possible, remove some doors and/or widen existing doorways. Add larger windows or replace a window with a sliding patio door. Not only will you gain access to the outdoors, but light and views will add fresh perspective to your interiors. Add a skylight for a similar effect.

A wall separating the family room from the kitchen was removed creating an open kitchen concept. A twenty-foot-wide Pella Architectural Series sliding patio door was installed to bring additional light into the combined space. Natural Alder cabinets provide a wealth of storage while a Burmese Teak butcher block countertop by Grothouse Lumber serves as both a focal point and functional workspace for our clients.
Reorganize Activity Areas
If your holidays include multi-generational gatherings, plan some space for the separate activities of children and adults. A separate den can be a great advantage. Replace a standard interior door with glass-paned French doors, and you’ll have the best of both worlds. Your newly remodeled den will serve nicely for parties and large holiday gatherings but will still allow the kids to settle in for popcorn and a movie, while adults gather in the living room. A well-equipped den will also offer some privacy for overflow overnight guests.
Assess Your Needs – Start with a Plan
If you’re experiencing post-holiday blues due to your home’s inadequate “seating and eating” space, we understand, and we can help with solutions. Remodeling will not only help you enjoy your holiday gatherings, but will add value to your home. That’s a gift — to yourself — that you’ll appreciate now and in the future.
Contact us to schedule a free in-home consultation. We’ll work together to assure that you’ll be ready for next year’s crowds.
