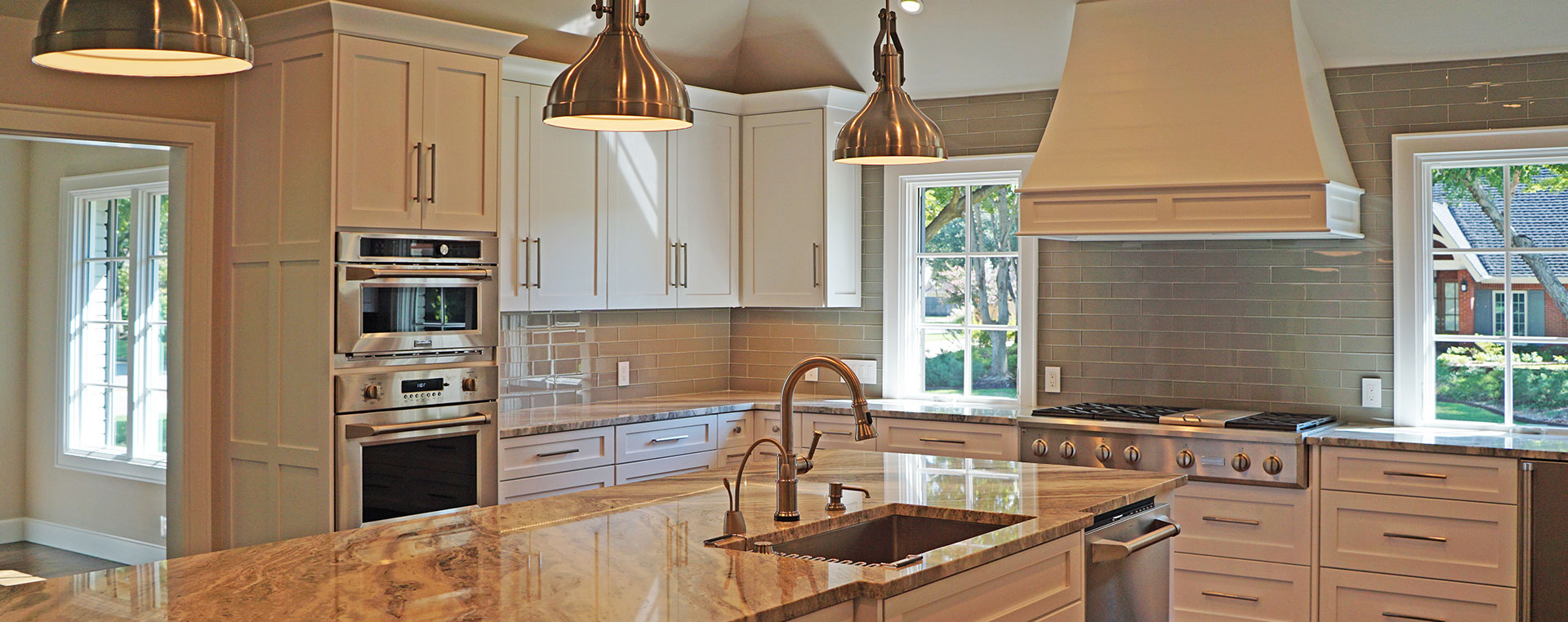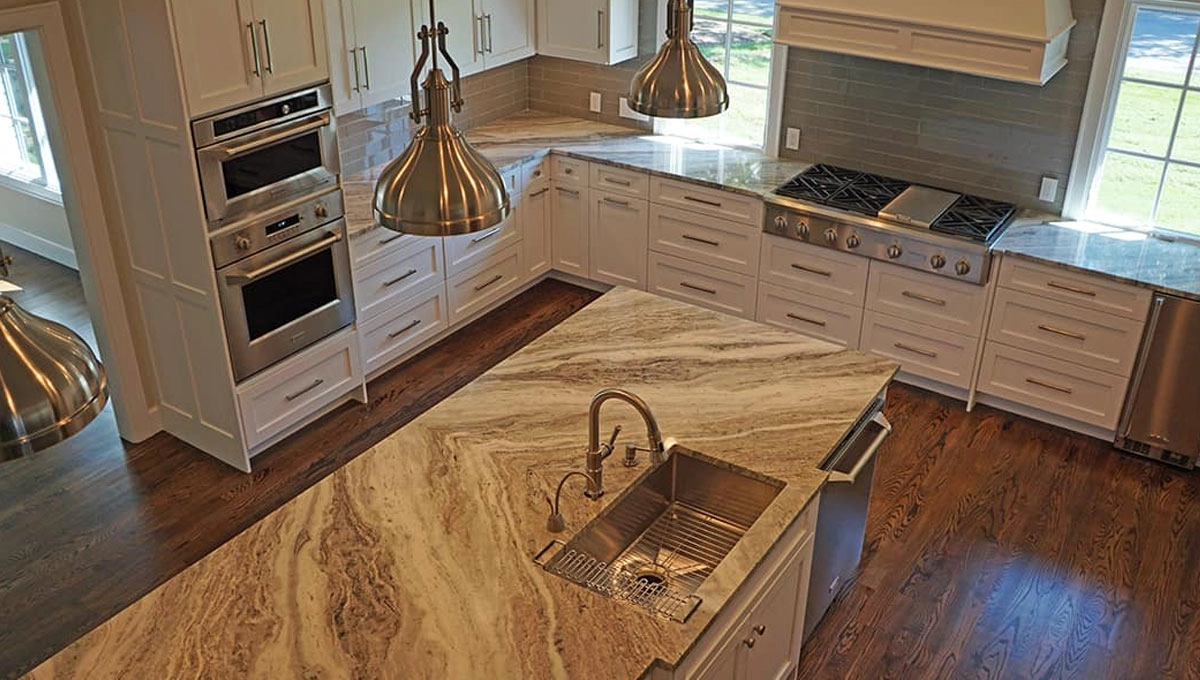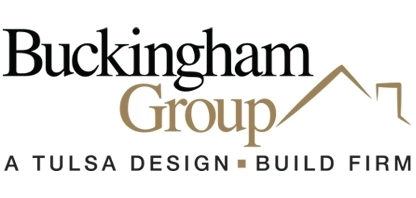
Frequently Asked
Remodeling Questions
The objective of this gallery is to provide answers to commonly asked questions. Their answers are focused on taking some of the mystery away from the unknowns of the complex world of home remodeling. Their contents may convince you to move ahead with your project, to ask additional questions to clarify the scope of work being considered or abandon the remodeling idea and find a new home that will better fit your family’s needs.

Your Title Goes Here
Your content goes here. Edit or remove this text inline or in the module Content settings. You can also style every aspect of this content in the module Design settings and even apply custom CSS to this text in the module Advanced settings.
How much will my home remodeling project cost per square foot?
In new home construction a basic calculation is used to get the average cost per square foot for the entire home.
In remodeling, it is not that simple, as we are focusing on specific areas of the home, not averages over the entire home. We must take into consideration demolition costs, potential structural changes, HVAC modifications, electrical and plumbing changes or upgrades, as well as the logistics involved for controlling dust, protecting furniture, and undertaking the work within an occupied and landscaped home. Supplementing these issues, are selections that are representative of your individual tastes for floor coverings, appliances, plumbing fixtures and other items, all of which, can vary and ultimately factor into the final cost of your remodel.
To access general investment ranges for a variety of projects download our free resource brochure The 2025 Tulsa Remodeling Cost Guide.
How do I start a home remodeling project?
Establish a vision and goal for your project as well as a budget and time frame for its completion. Select an experienced design build remodeling firm that will take your remodel from concept to completion with one source responsibility. For information on our systematic approach to the development of a remodel, visit the Design Build Process section of our website or schedule a Free Initial Consultation with a member of our design team.
How do I choose the right contractor?
Work with a well established professional team of remodeling experts that embrace the Design Build Process for remodeling homes. General guidelines on the selection process can be found in our free brochure: How to Select a Remodeling Contractor.
What is the difference between an estimate and a fixed price?
An estimate approximates what your remodel might cost without the details and guarantees of a fixed price contract and a comprehensive set of specifications as provided by The Buckingham Group. An estimate is not considered to be a legally binding contract unless specifically stated as such whereas a fixed price contract signed by both parties is. To find more details on this subject go to the FAQ section of our Free Resource Gallery
Who will create the design and proposal for my remodel?
We have a team of designers, estimators and an architect that will listen and work with you to achieve your vision and goals. This client focused team is dedicated to providing innovative ideas, optimizing the use of space and specifying a combination of classic construction with state of the art products and services.
How long is the design process?
The design process is dependent upon the complexity of the remodel. Once started the design for a simple project can be done in one to two weeks whereas a total home remodel may take several months. For additional insight into our design process review the Our Services Page where you will find information on eight popular design build projects.
How long will my remodeling project take?
The complexity of the project determines its length. The timeline for project completion and the process to get there are detailed for both your benefit and the scheduling of construction personnel in our Buildertrend Construction Management Software. Examples and timetables for several popular remodeling projects can be found in our free FAQ eBook
How do I know Whether or not I am Getting Quality Work at a Fair Price?
Reputation, years in business and Testimonials are a starting point. Evaluate Warranty Programs. Look at portfolios for a sense of craftsmanship and Before and After Portfolios for examples of creativity. Schedule a Free Consultation at your home during which you can see examples of the remodeling company’s scope of work documents and drawings that you will receive.
What is involved in a Kitchen Remodel?
We start with information gathering at your home, develop floor plans, prepare specifications, and provide a fixed price for your kitchen remodel. With approval of our proposal, we prepare a Construction Schedule and complete the project in as cost and time effective manner as possible. For more information on kitchen remodeling, go to the Our Services page and or our FAQ eBook. See examples of our work in our Project Spotlights and Portfolio Galleries. To find out how to prepare for your kitchen remodel read our informative eBook How to Plan a Kitchen Remodel.
What is involved in a Bathroom Remodel?
We start with information gathering at your home, develop floor plans, prepare specifications, and provide a fixed price for your bathroom remodel. With approval of our proposal, we prepare a Construction Schedule and complete the project in as cost and time effective manner as possible. For more information on bathroom remodeling, go to the Our Services page and or our FAQ eBook. See examples of our work in our Project Spotlights and Portfolio Galleries.
What is involved in a Room Addition?
We start with information gathering at your home, research zoning and Home Owner Association restrictive covenants, develop floor plans, prepare specifications, and provide a fixed price for your room addition. With approval of our proposal, we prepare a Construction Schedule and complete the project in as cost and time effective manner as possible. For more information go to the Our Services page and our FAQ eBook. See examples of our work in our Project Spotlights and Portfolio Galleries.
What is involved in construction of an Outdoor Living Space?
We start with information gathering at your home, research zoning and Home Owner Association restrictive covenants, develop floor plans, prepare specifications, and provide a fixed price for your room addition. With approval of our proposal, we prepare a Construction Schedule, and complete the project in as cost and time effective manner as possible. For basic information on Outdoor Living Spaces, go to our Our Services page and our FAQ eBook. See examples of our work in our Project Spotlight pages and our Portfolio Galleries. For additional detailed information go to the Outdoor Living Section of our Free Resources page.
What permits do I need for my remodel?
Permits depend on local codes, project scope and the version of the International Building Code that is being enforced by your community. Framing, plumbing, HVAC and electrical work typically require permits independent of location. Structural permits, including footing and framing are required where structural modifications are being made to the existing building or for a room addition that is an integral part of the remodel.
Do you Use Employees or Subcontractors on your Remodels?
Our construction team consists of a combination of Buckingham Group employees and vetted specialty trade licensed contractors with whom we have long-term working relationships. All members of this team are as invested as we are in ensuring that you project is completed 100% in compliance with our quality standards and building code requirements.
Who Supervises Your Remodels?
Our remodels are supervised by a working project leader who is an employee of The Buckingham Group. The project leader will be your main contact during construction and will be at your remodel during all critical stages of the project.
Do you Carry Workers Compensation and Liability Insurance?
Both The Buckingham Group and our subcontractors carry workers comp and liability insurance for your protection. We maintain certificates of compliance for ourselves and our subcontractors on file. We will provide you with a certificate of insurance from The Buckingham Group upon request. Additional information on why we carry these insurance policies can be found in our free resource FAQ eBook.
Can I live in my home during the remodel?
In most remodels, living in your home, although an inconvenience, during the construction process is certainly possible. The circumstances under which you would want to move out are, during a total home remodel where construction is taking place in every room, when there is a need for total remediation of a mold problem or for dealing with a lead removal issue. For information on how to prepare for a kitchen remodel go to our free brochure: How to Prepare for Your Kitchen Remodel. For additional insight as to how we help you plan for the remodel consult our FAQ eBook.
Who selects the products and finishes for my remodel?
The final decision on project content and finishes should reflect your visions and taste. We can work with you directly by providing you with the names of our traditional product sources, with your personal decorator or an independent decorator that we have a working relationship with. Any fees from decorators will be totally independent of charges from The Buckingham Group.
What are the stages in development of a remodeling proposal?
We use a conservative step by step approach to proposal development that has fine tuned over the years. We start with a design agreement, collect information on your vision and goals, document and photograph the affected space, develop plans for the remodel,, get your approval of the plans, , and then provide you with a fixed price contract coupled with a comprehensive set of specifications after which we proceed to construction of your project. For additional information on the process review our FAQ eBook or go to your area of interest in the Our Services page.
How do you handle construction debris and dust during the remodel?
We are proactive in protecting interior and exterior surfaces during the course of your remodel. We leave the construction area broom clean at the end of each day and completely clean the construction area and the adjoining spaces affected by the construction activity at the end of the remodel. For more details on our methods dust and damage containment, refer to our free FAQ eBook.
How do you schedule your remodels?
We.use the Buildertrend Construction Management System to schedule your remodel. It has a specially designed client portal designed to keep you totally informed of the entire project from Job Site Set Up to the final cleanup. It is available to you 24 hours a day for asl long as you have internet access.
How do you handle changes to the plans and specifications after the start of the remodel?
All changes to the original plans, whether a credit, a physical change with no financial obligations, or an increase in your investment are documented and presented through the Buildertrend platform. Our objective is to ensue that there are no financial surprises when your progress or financial invoices become due.
Ready to talk?
We look forward to getting to know you and learning about your project.
The information in this webpage is for general informational purposed only. While TBG endeavors to provide accurate information, we make no guarantee, warranty, or representation regarding this information for any purpose and the information shall not be construed as professional advice. Any reliance placed upon such information shall be at the user’s sole risk. All Information is subject to change or removal at any time without notice. Contact us for complete details.
