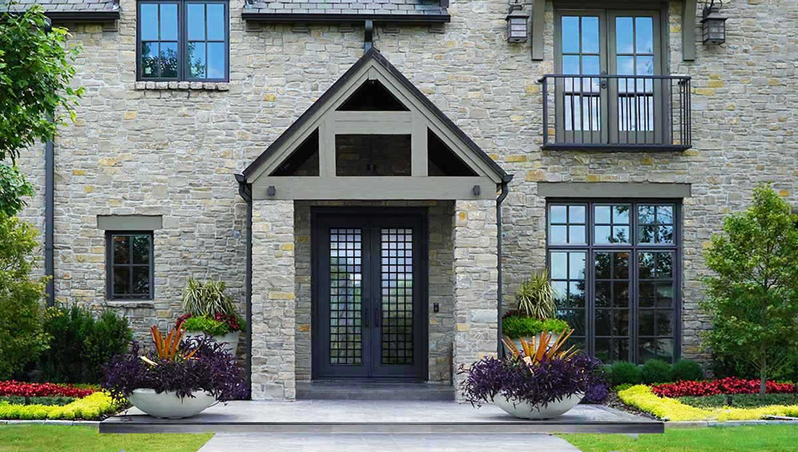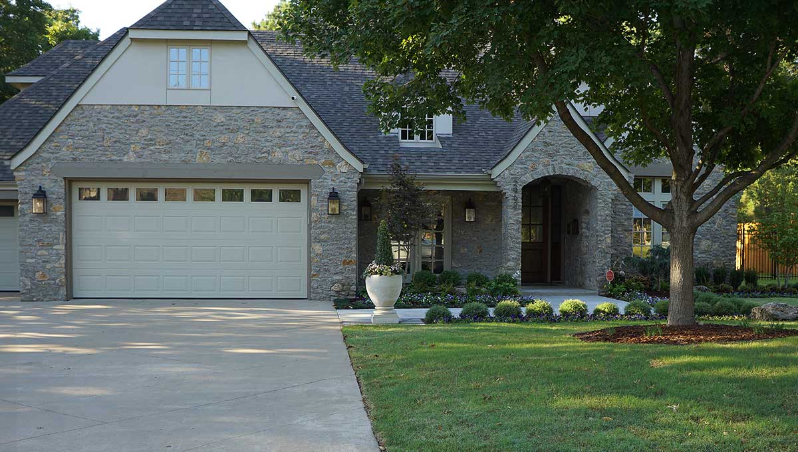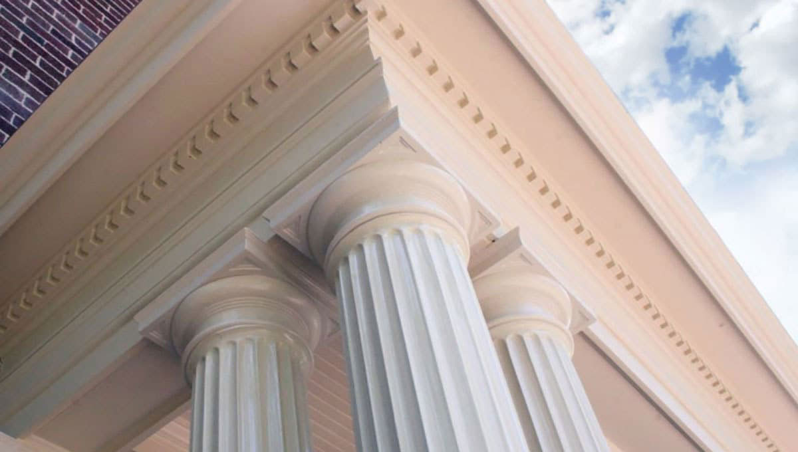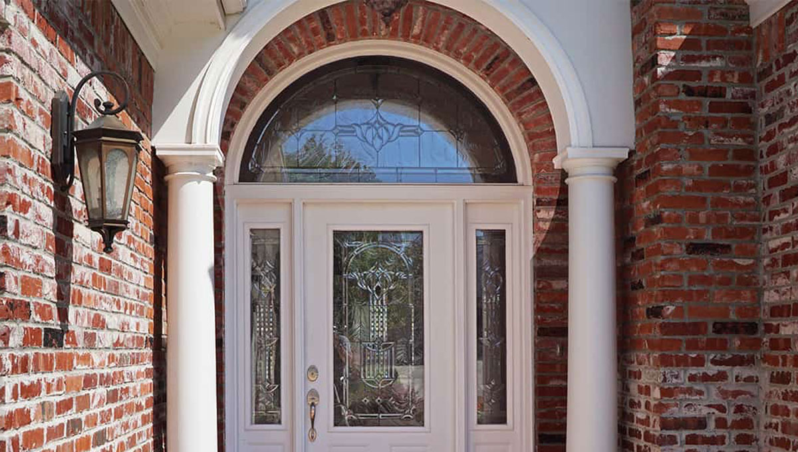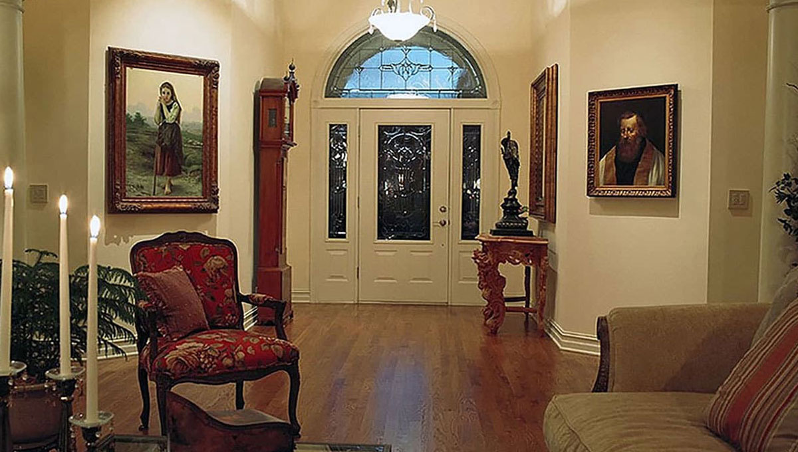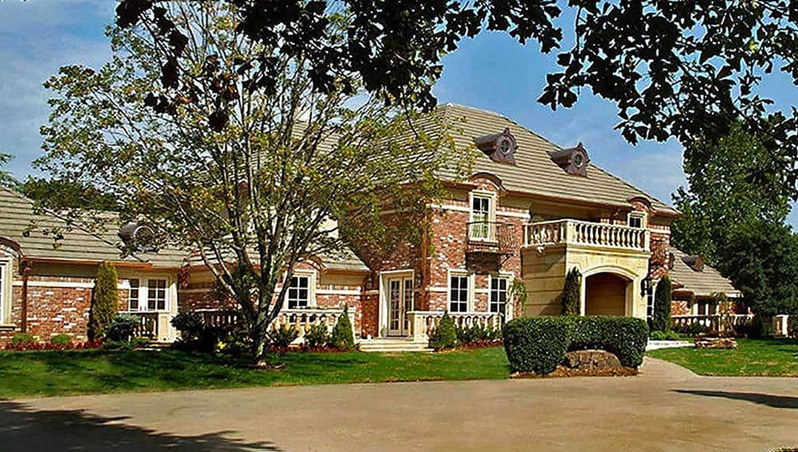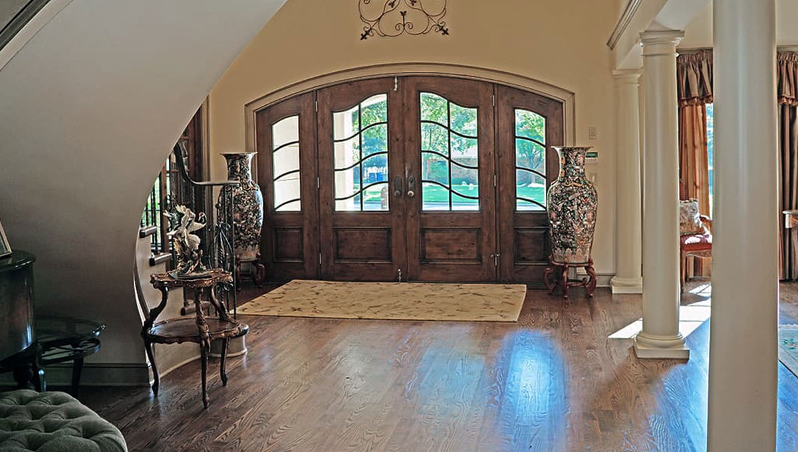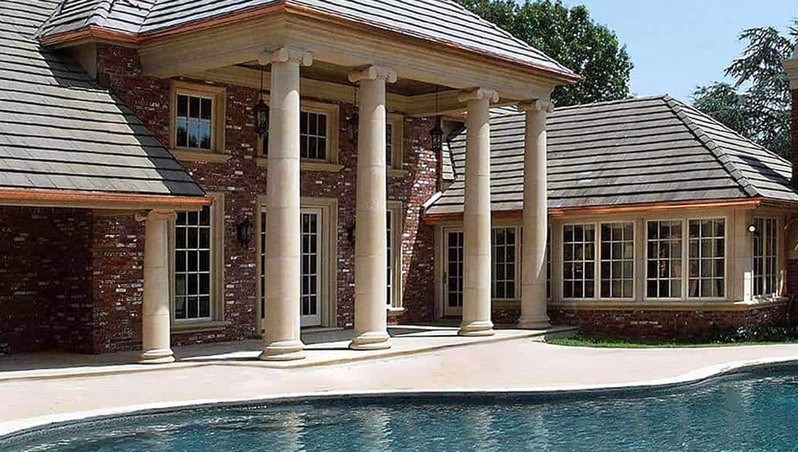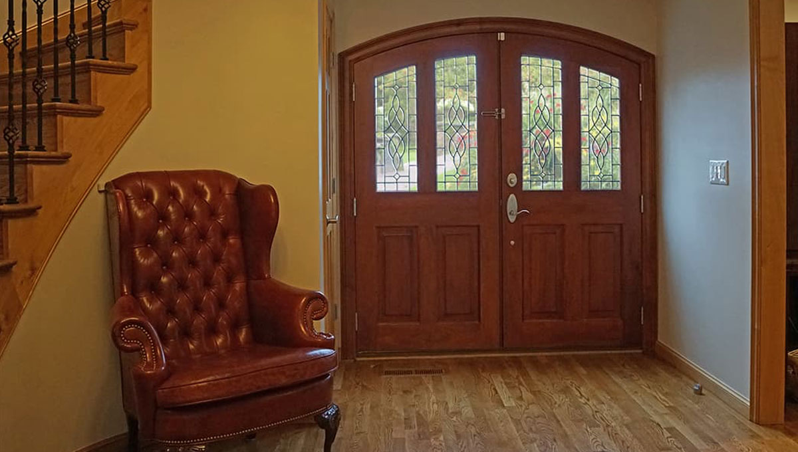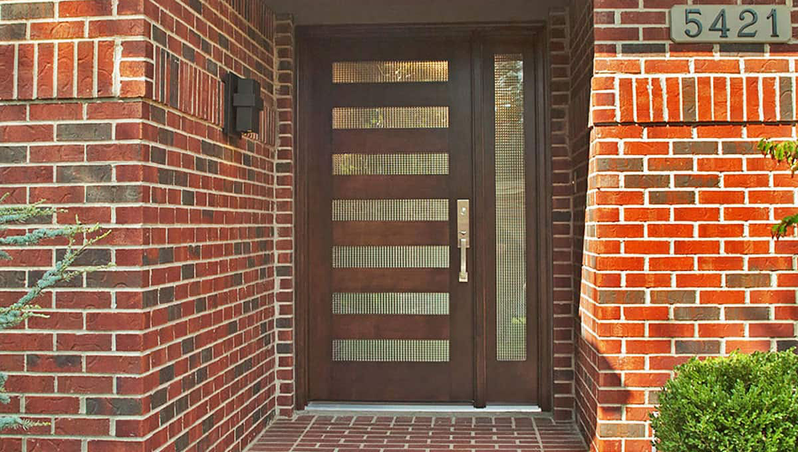PORTFOLIO
ENTRYWAY INSPIRATIONS
There is a reason that a welcome mat is placed in your entryway. The entryway is the warm greeting that meets family and friends as they walk into your home. In the alternate, it is the welcoming promise of the community beyond as you leave the walls behind. As the first and last impression of your home, it should be representative of your style. So, let The Buckingham Group create an entryway with welcoming beauty, quality and elegance that is uniquely you. Call us for a complimentary and informative first visit.
Captivating Curb Appeal South Tulsa County 2024
Impeccable landscaping and skillfully installed limestone frame the custom pair of ornamental iron doors. The oil rubbed bronze finish was specified to coordinate with the clad windows and wrought iron balcony on this luxury home.
Curb Appeal Plus Villa Grove Park 2022
When you work with a team of seasoned remodeling professionals, the results can be spectacular. This marriage between landscape and structure is living proof. Just a wonderful play of shapes, textures and colors all framed in an impeccable landscape. True professionals always bring their “A” game and this is a pleasing example of just that.
Historic Restoration Sunset Terrace 2009
The front porch was completely rebuilt in accordance with the original specifications. Each piece of dental molding was hand cut. The stamped decorative steel support columns were removed, sand blasted, and powder coated.
Beveled Glass Beauty The Crescent 2000
Architectural accuracy is created on both the front and rear porches by using HB&G PermaCast columns. The custom entry door has leaded and beveled glass inserts that were created to provide a combination of both privacy and beauty to the entry hall.
A Grand Entry The Crescent 2000
The entry foyer of this home includes twelve-foot ceilings that are accented by stacked crown moldings and LED lighting. A custom entry door has leaded and beveled glass inserts that were created to provide a combination of both privacy and beauty to the entry hall. Oak hardwood floors extend throughout the home creating not only a beautiful walking surface but an allergy free environment as well.
An Extraordinary Estate Hudson Meadows 2006
Pella Architectural Series casement windows replaced the original Aluminum windows. Wilshire Copper Dormers were custom fabricated by Beach Sheet Metal of Sunnyvale, Texas and installed on the roof. The cast stone porch is one architectural feature of the 500,000 lbs. of cast stone provided by Stone Legends of Dallas, Texas. Knotty Alder doors by Windor Supply complement and provide a welcoming entry to this 10,000sf home.
Eye Catching Architecture Hudson Meadows 2006
A sweeping staircase takes the homeowners from the spacious entry to the media room on the second level. A white oak floor leads guests from the custom Knotty Alder entry past the Doric columns into the great room with 20-ft soaring ceilings.
Grandeur with a Splash Hudson Meadows 2006
A new hip roof was installed over the porch to allow additional light into the interior. Pella Architectural Series windows and a door were added, providing direct access to the Great Room and its 20-ft ceiling. Custom cast stone pillars and crown molding were fabricated by Stone Legends of Dallas, Texas. Copper guttering and a new concrete tile roof were added to complete the transformation of the porch from boring to beautiful.
Warm Wood Accents Braniff Hills 2019
Located near the Southern Hills Country Club this home had been built in the mid 50’s for a prominent Tulsa family. Strategically located on a sloping three – acre lot and surrounded by mature trees, the home rested peacefully, waiting patiently for a new homeowner to refresh its interior and to complement its exterior with additional architectural features. The existing front entry and its sidelights were replaced with a pair of custom Alder Doors that were enhanced with beveled glass inserts.
Custom Crafted Wexford Estates 2016
City style and modern lines come together with timeless quality and wood craftsmanship in this custom entry door by Rogue Valley Doors of Granite Pass, Oregon.
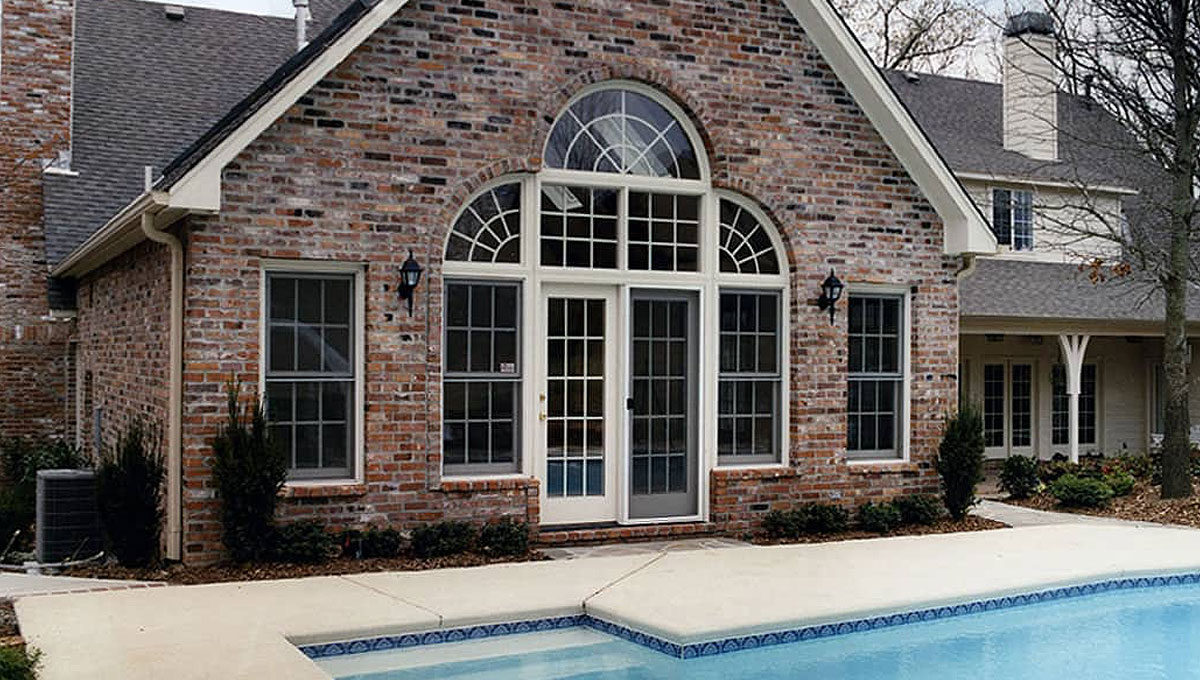
Pool Party Estates of Graystone 2000
The Owners purchased this home and the adjoining property with the idea that it become the center of activity for both their children and their friends. A seven-piece door and window assembly add architectural interest to the 600 sq. ft. multi-purpose room that integrates the swimming pool to the existing structure.
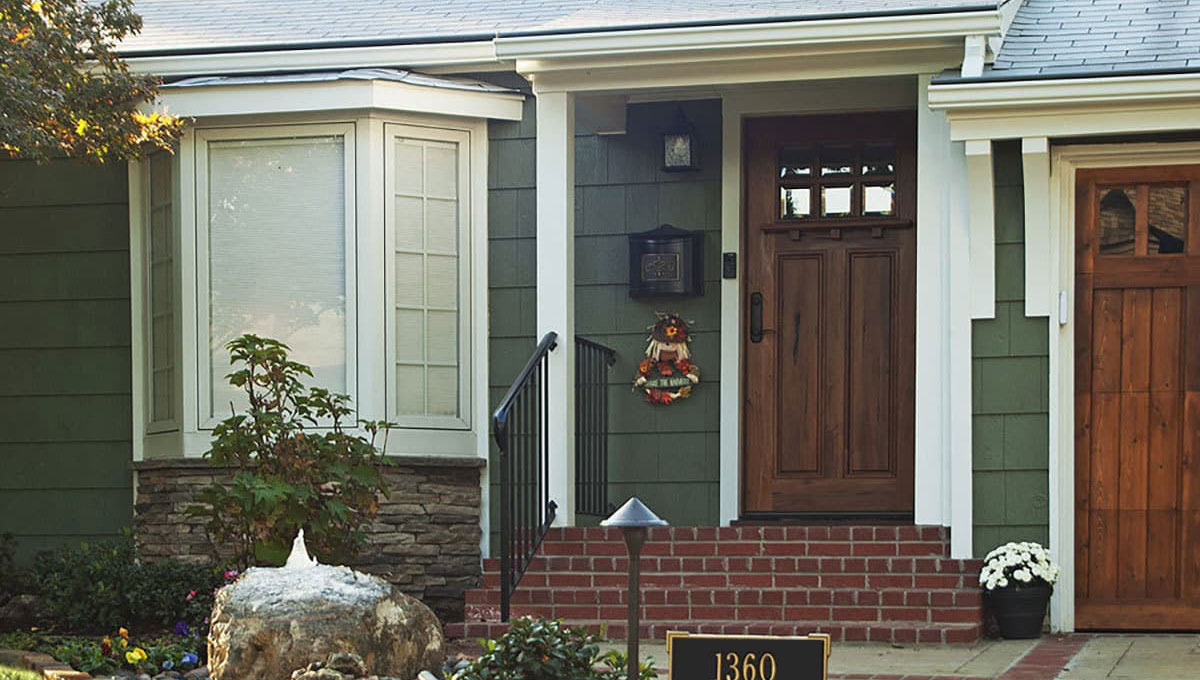
Artful Accents Wilder Addition 2015
Simulated cedar shakes by Louisiana Pacific replaced the existing jumbled assembly of siding. A new brick paver covered porch and matching stairs were built. For safety, the stairs and porch are electrically heated by a SunTouch outdoor heating system. Dry stacked stone was installed over the concrete blocks, a walnut entry door and overhead garage door overlay were installed.
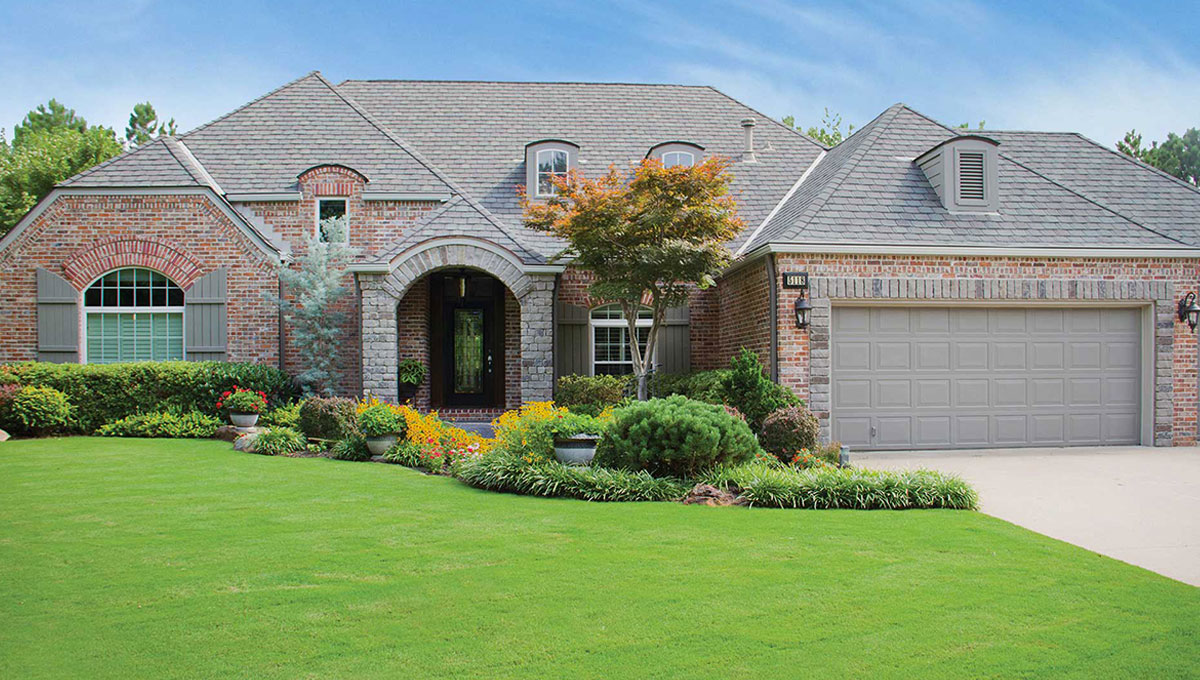
A Gracious Welcome Wexford 2013
A budget friendly design build project replaced all cedar beams with hand tooled Limestone. A new porch roof, with a graceful arch was framed. A stamped and stained concrete porch floor, that matches the sidewalk, replaced the deteriorating brick on the floor of the porch. Two dry stack stone pillars are crowned with a graceful arch. A standing seam copper roof was added over the porch for architectural interest.
Share your vision with us.
The experts at The Buckingham Group are here to create a home that’s as extraordinary as you are.
Any project, any style, any dream, bring your inspiration to The Buckingham Group.
Schedule your personalized complimentary appointment today.
PORTFOLIOS
RESOURCES
The Buckingham Group | 4727 S. Memorial Drive | Tulsa, OK 74145 | 918-624-2666

