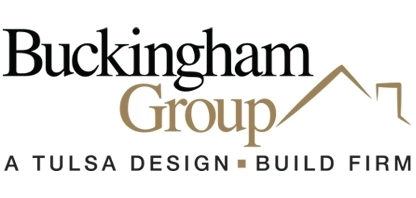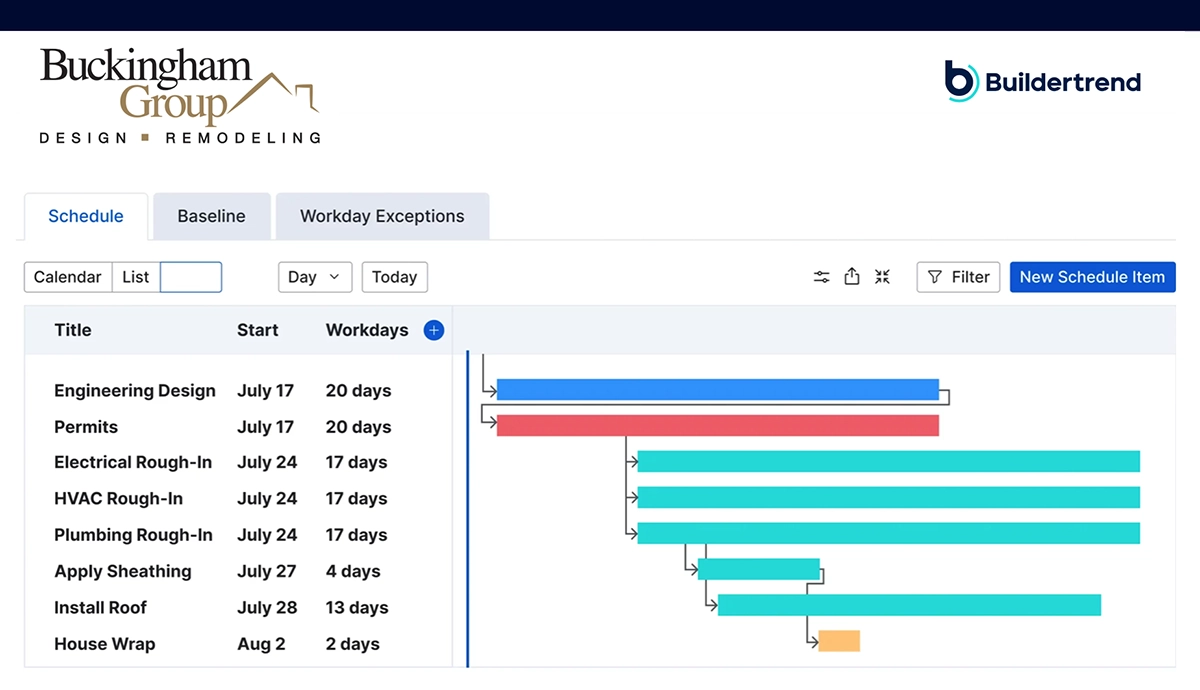Our Design Build Process
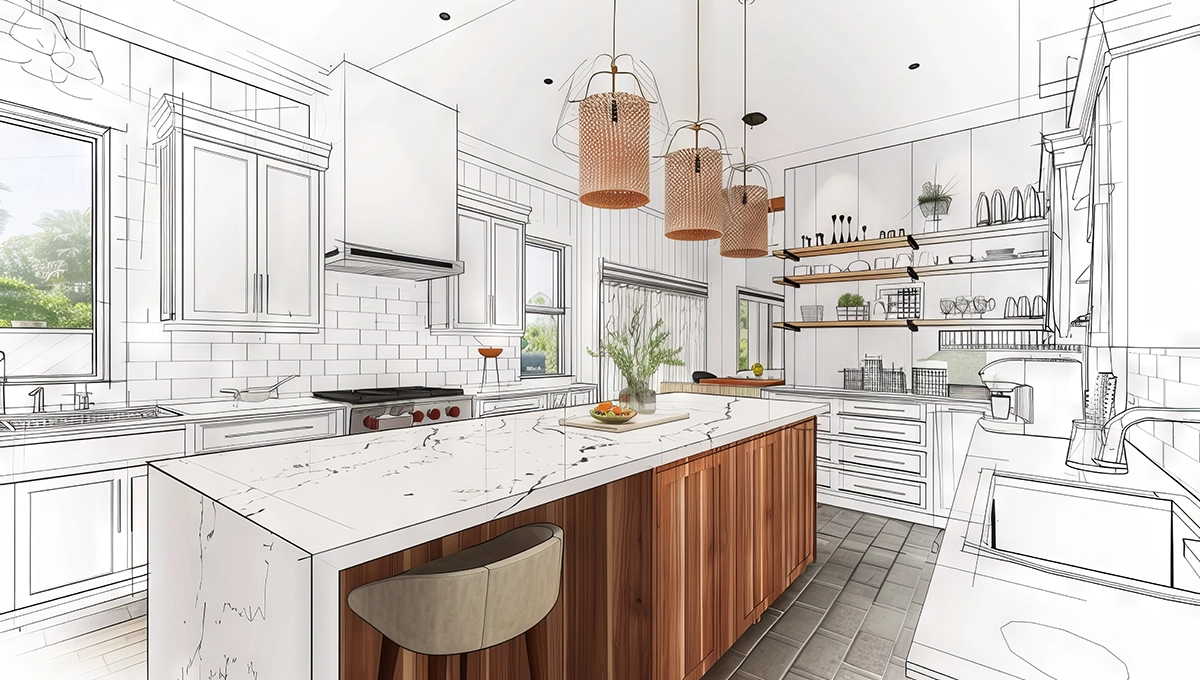
The design build process is a proven system that optimizes the completion of every step of your remodel. It is the ultimate communications tool, fostering outstanding collaboration and accountability between you, our trade partners and The Buckingham Group. It keeps you totally informed of the remodeling journey from our initial meeting to delivery of a move in ready remodel. The roadmap to fulfilling your vision and increasing the value of your home is outlined below.
Phase I Initial Consultation and Process Overview

Meeting at Your Home
“Time to Get Acquainted”
• Preliminary review of your vision and goals
• Establishment of your priorities
• Discussion of timelines and total investment
• Presentation of our design build process
Timing and Cost
• Time required: Approximately two hours
• Cost: Complimentary
Phase II Design Agreement and Development
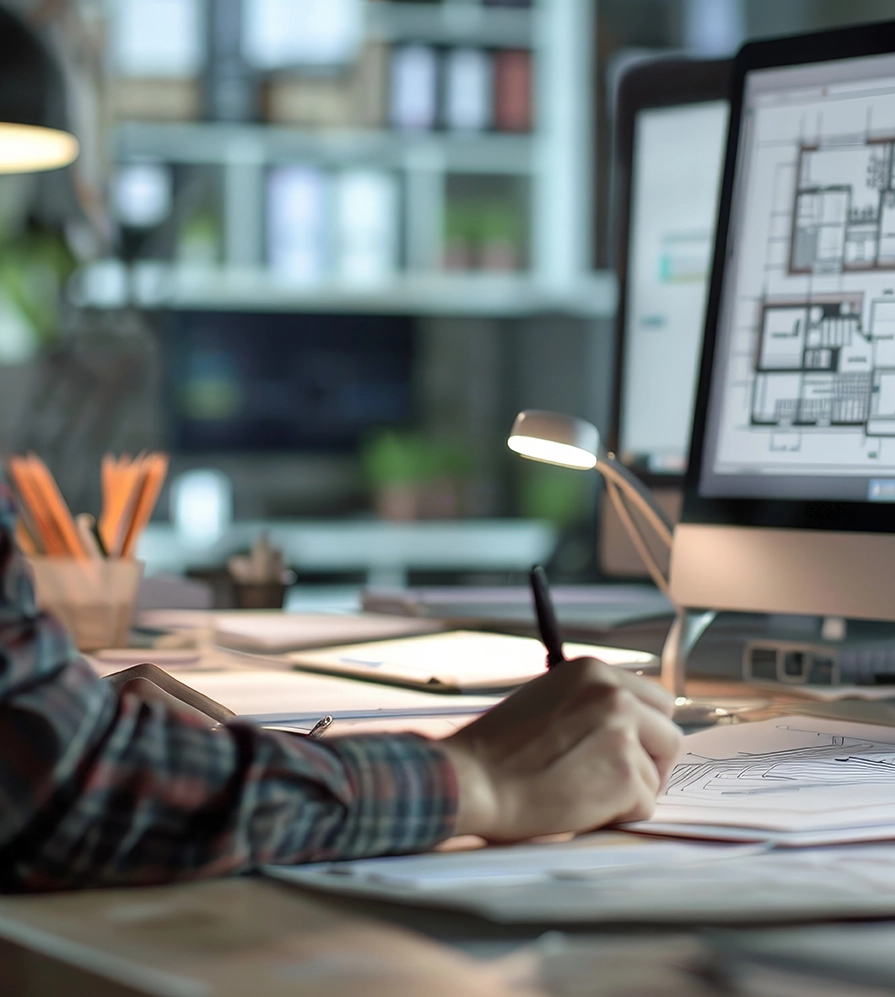
Review and Documentation of Existing Site
“The Creative Process Begins”
• Signing of your Design Agreement
• Detailed review of your project
• Documentation of existing details
• Review of restrictive covenants (where applicable)
• Review of zoning regulations (where applicable)
Design and Development
• Draw existing floor plans
• Design proposed project plans
• Design elevations (where applicable)
• Design three-dimensional rendering (where applicable)
Timing and Cost
• Time required: Varies with complexity of remodel
• Cost: See summary of design costs in Phase IV
Phase III Initial Review of Proposed Remodel

Review of Remodel with Owner & Trade Partners
“Your Vision Comes into Focus “
• Review of our proposed plans
• Meet with trade partners for project overview
• Selections of materials and products reviewed
Timing and Cost
• Time required: Varies with complexity of remodel
• Cost: See summary of design costs in Phase IV
Phase IV Design Refinement and Contract Development
Final Adjustments to Plans and Specifications
“We are in the Home Stretch”
• Refine plans and finalize scope of work
• Assist with final product and material selections
• Complete estimate and prepare fixed price contract
Timing and Cost
• Time required: Varies with complexity of remodel
• Total Investment in Design & Development Fees:
Approximately 5-7% of project cost
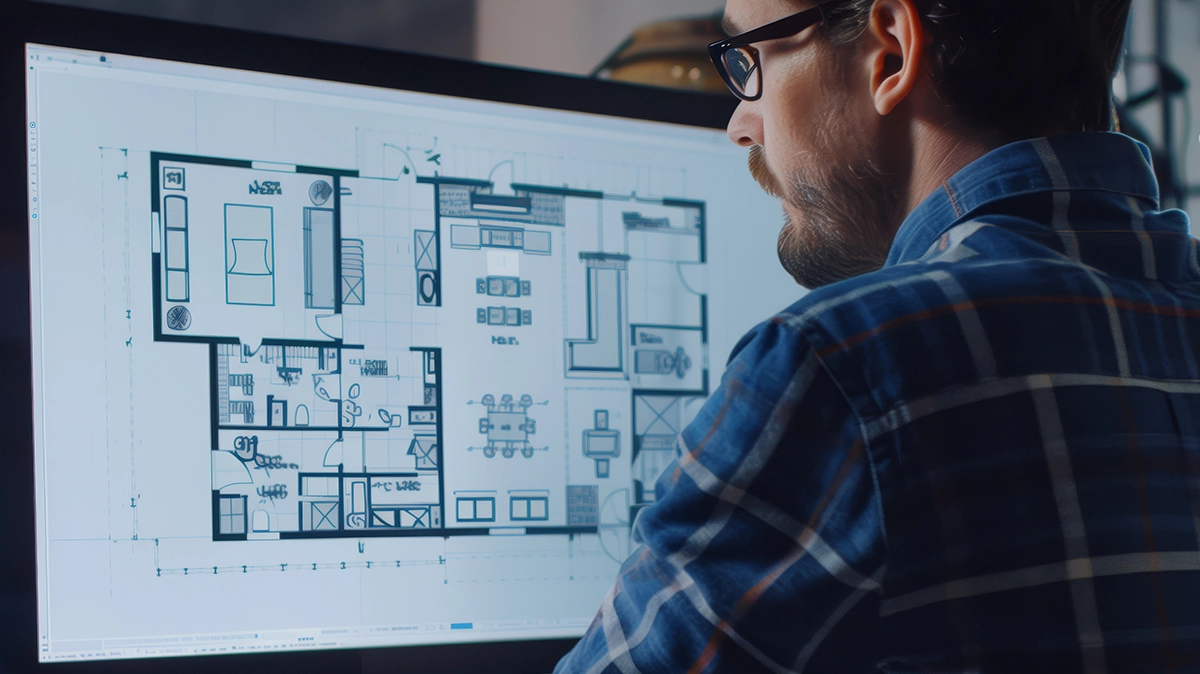
Phase V Signing of Contract and Agreement

Set Date for Contract Signing
“Your Vision is in Sight”
• Present contract and specifications
• Final approval of project specifications
• Contract signed to authorize construction
Timing and Cost
• Time required: One to Two Hours
• Project Cost: Varies with scope of work
Phase VI Project Scheduling and Planning
Scheduling and Construction Planning
“Behind the Scenes”
• Selected products ordered
• Project Construction Manual prepared
• Project Schedule created
Phase VII Construction
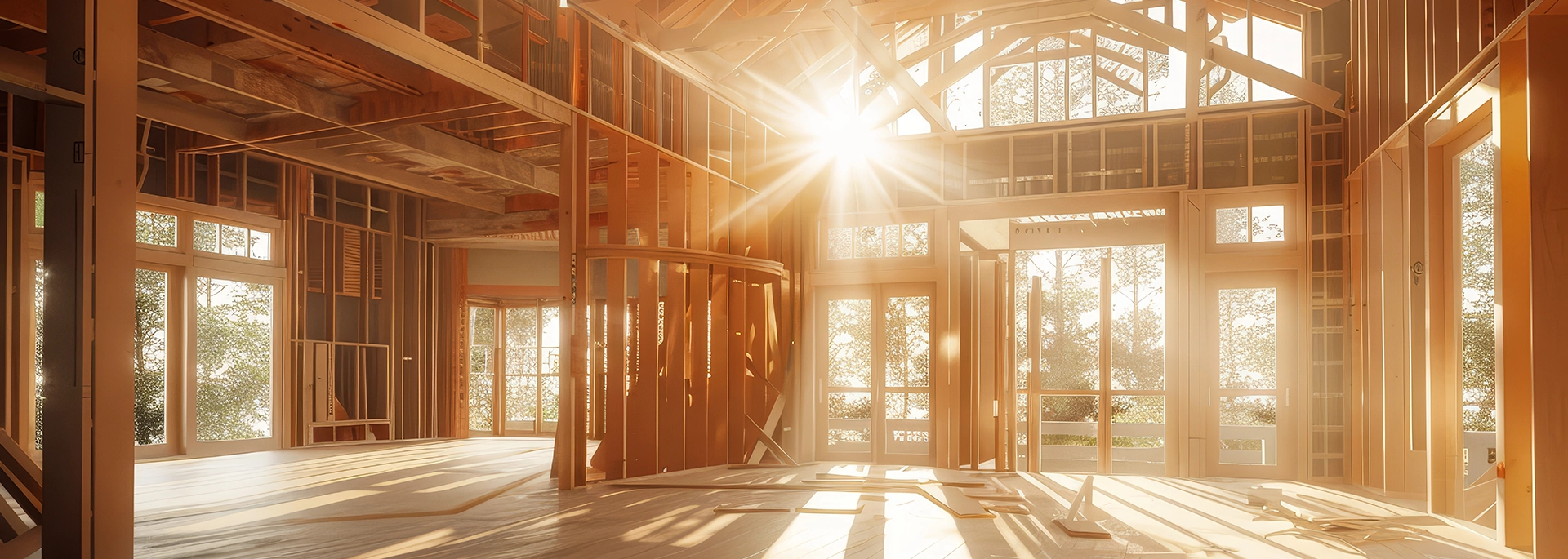
Pre-construction Meeting “Off to Work We Go”
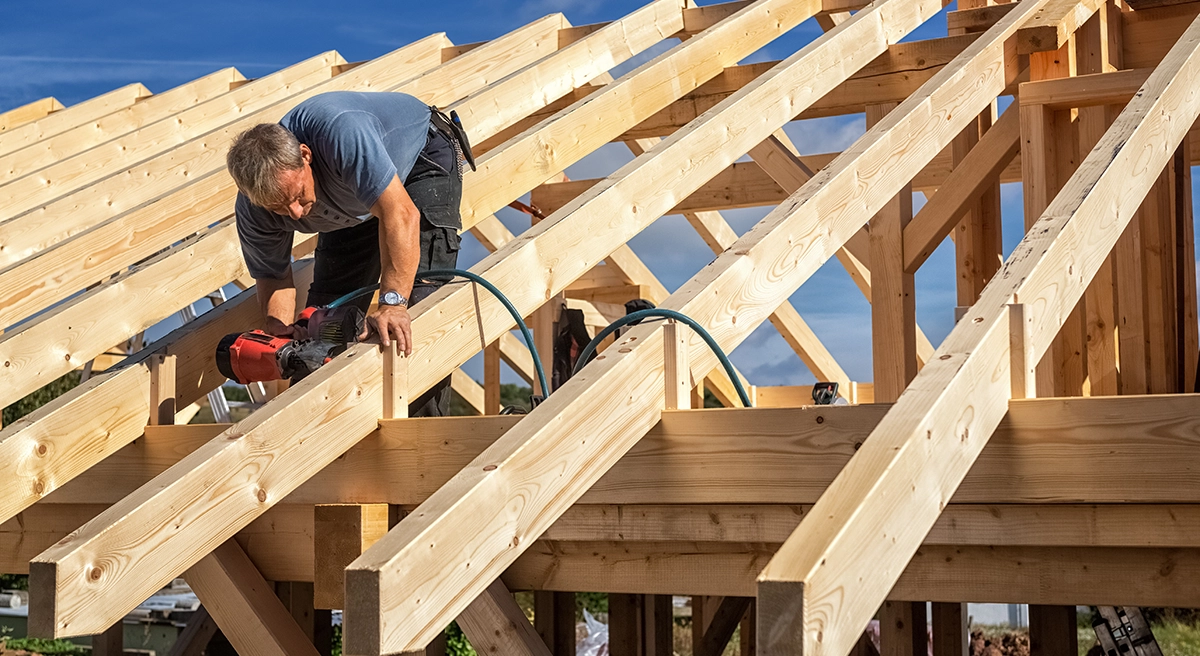
• Introduction to the construction crew
• Finalize project logistics
• Pre-construction job site inspection
• Construction of your vision is launched
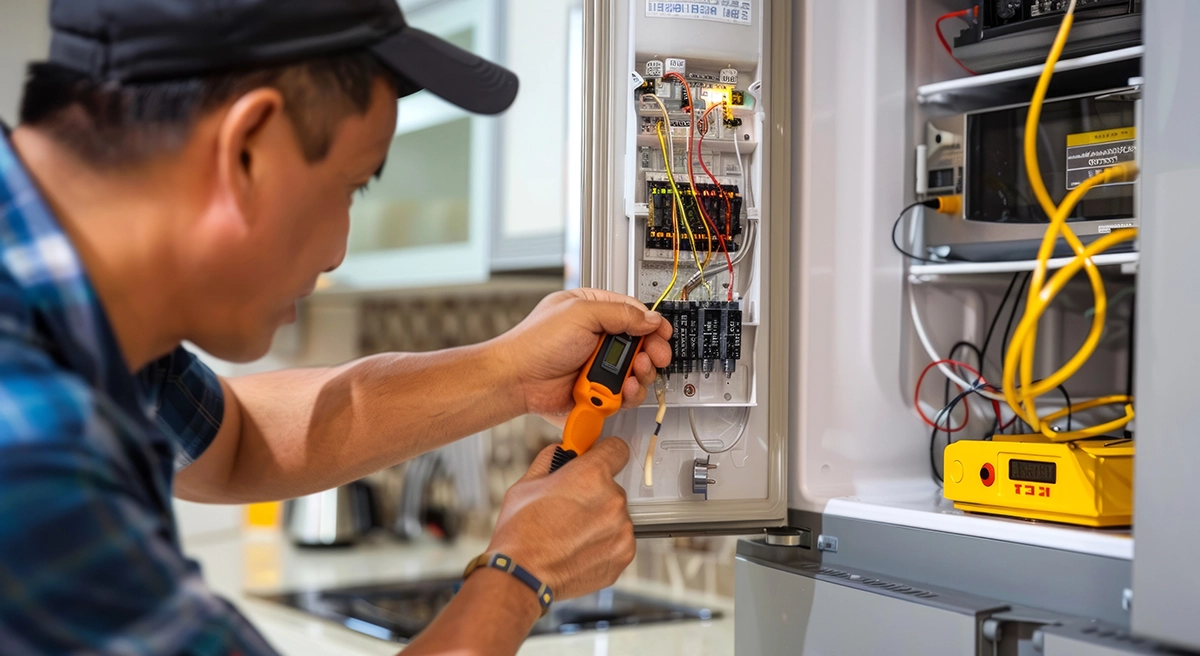
Buildertrend Construction Management System
• The key communications tool for your remodel
• Provides complete schedule of project for your review
• Highlights strategic dates for your product selections
• Contains document file with specifications and drawings
• Allows change orders to be reviewed and approved on-line
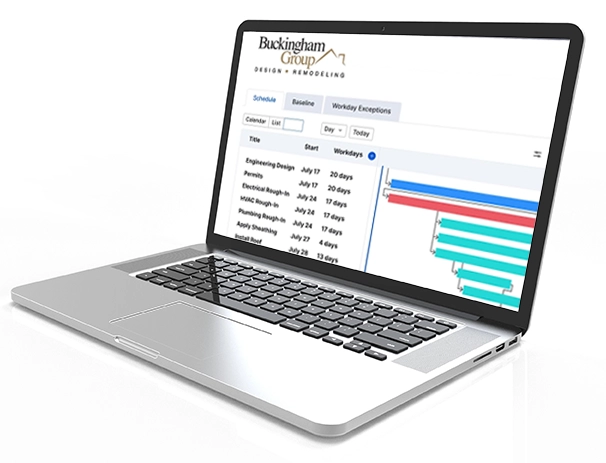
Project Management
• Working Project Manager on-site to monitor construction
• Quality control guaranteed with our Quality Assurance Program
• Coordination and supervision of specialty trades and carpenters
• Secure job site at the end of work day
• Broom cleaned at the end of each workday
• Final Inspection with Owner and Project Manager
Phase VIII Client Satisfaction Program


Detailed Design
Defines the concept of your remodel utilizing input from our job site visit, your answers to our project questionnaires and our unique ability to optimize the use of space.
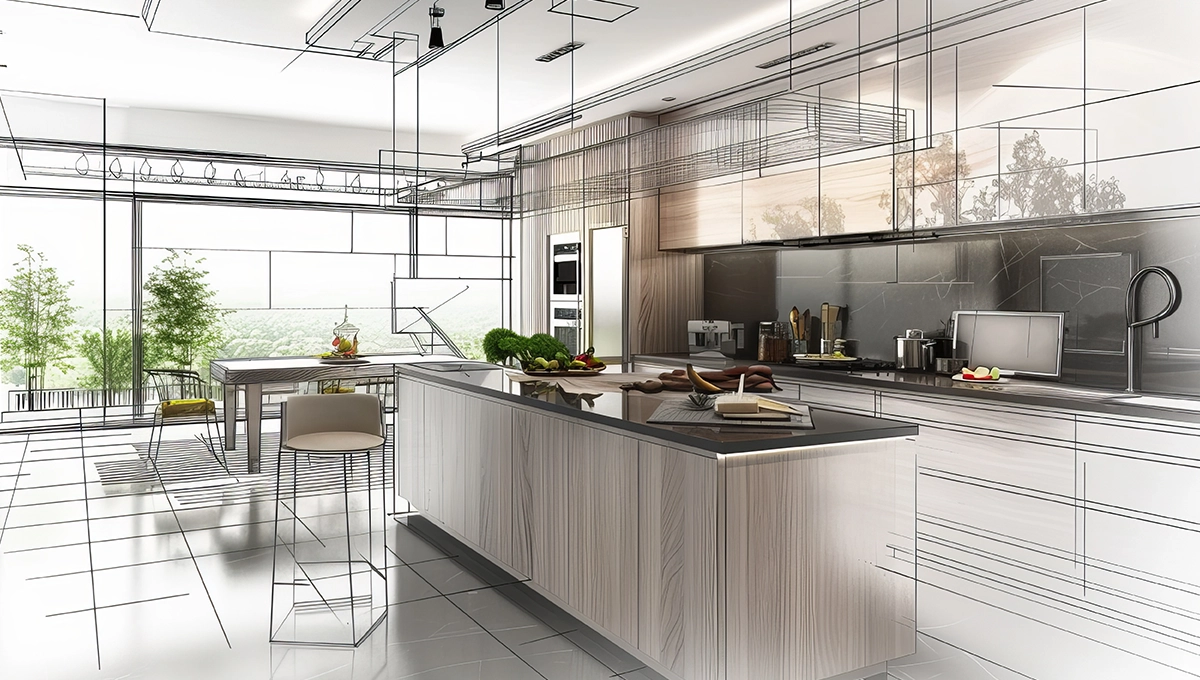
Implementation
Leverages our design build process with aesthetically pleasing interior design and creative space planning for function. Utilizes our proprietary purchasing program for timely procurement of all products and services.
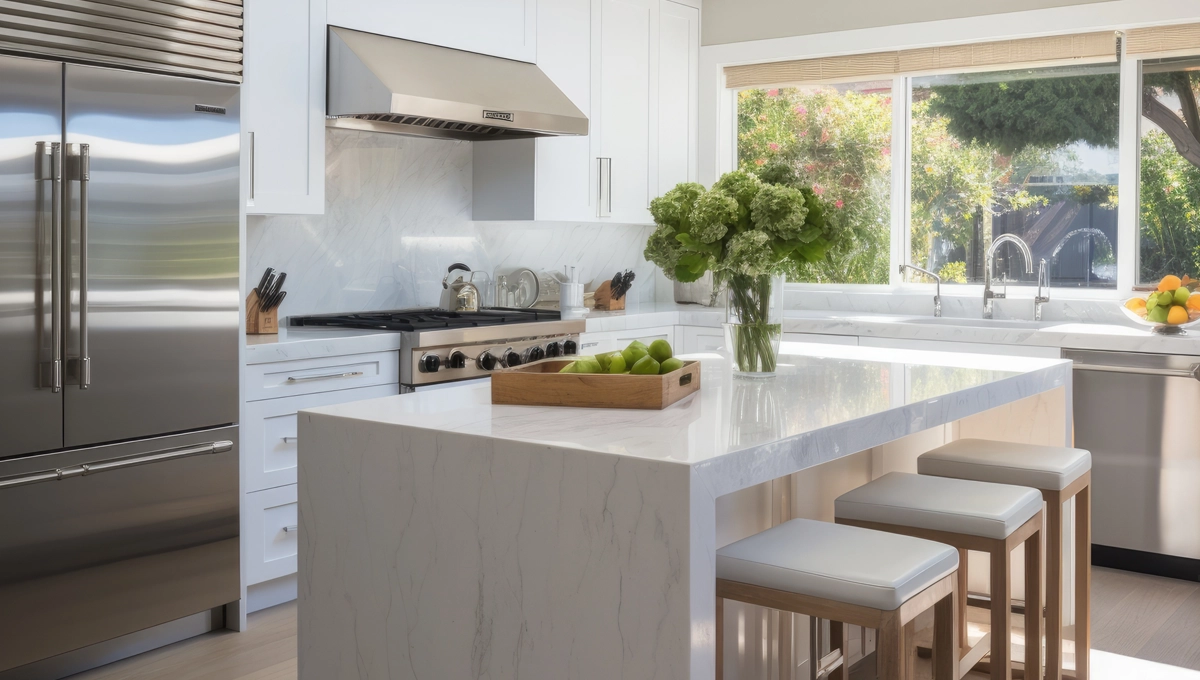
Methodology
Saves time and money and relieves your personal burden of responsibility with The Buckingham Group’s highly organized design build methodology for home remodeling.
Five Year Carpenter Workmanship Warranty
Upon project completion, we will have assembled your personalized warranty binder. It includes our Five Year Warranty Certificate, your project specifications and instruction manuals for all new appliances and fixtures. At this time, our program of scheduled warranty follow-ups will be initiated.
Lifetime Home Care Program “Your Piece of Mind “
Exclusively offered to our clients are preventative maintenance, to-do projects and aging in place upgrades. With scheduled annual assessments, our relationship continues as a highly skilled single source solution. Rest easy knowing your home will be properly maintained into the future.
Project Documentation
• Personalized project notebook with product manuals for all equipment created and delivered for your reference
• Homeowner satisfaction survey emailed
