PROJECT SPOTLIGHT
Updating Your Home for Today’s Lifestyles

Lifestyles have changed over the last few decades, but homes haven’t always followed suit. If you’re a cook, you probably yearn to be part of the party action with the support of a well designed kitchen that makes cooking a breeze. In the alternate after a long day, you might want to relax with a long shower or bath.
So, how do you remodel your home to fit these modern preferences?
Basically it’s about taking what was fashionable 20 or 30 years ago and updating it with improved workflow, technologically advanced appliances and fixtures, additional storage and contemporary products and style all focused on improving the quality of life for both you and your family.
Cooking Connoisseur:
The Buckingham Group remodels all areas of a home. However, kitchen projects hold a special place in our hearts as cooking has been a long term hobby for the owner. His interest in cooking prompted him to author a company cookbook filled with over 600 recipes that he and his wife have prepared, served and enjoyed. The foundation of our kitchen designs consequently, are that they be aesthetically appealing, the cook be central to the action, and that they function well for all users.
Ready to have your home remodeled for your lifestyle?
The following photos show several kitchen and bathroom remodels that were designed and built to accommodate the requirements of the Owners and their families.
REMODEL 1
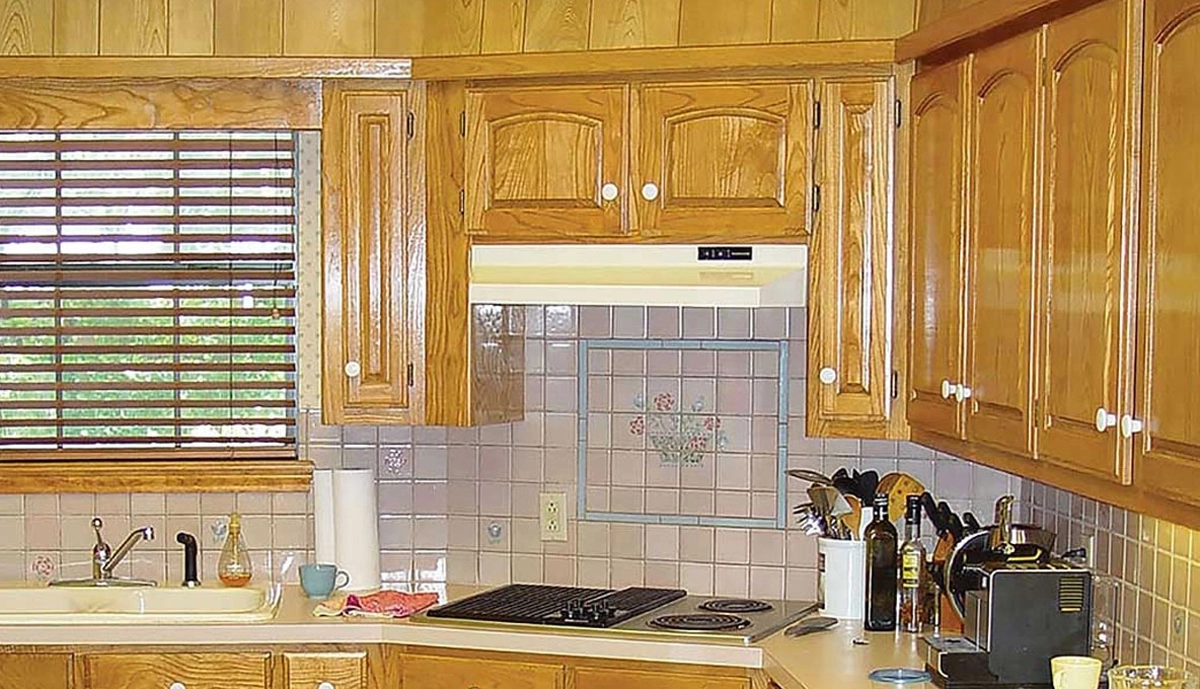
The Challenges of Remodel 1:
A dropped ceiling complete with plastic grids hovered over this 1980’s kitchen. Oak cabinets with arched top doors, that had yellowed with age, were tucked under the plywood covered soffit. Laminate countertops provided the foundation for a surface mounted sink, while 4” x 4” ceramic tile covered the backsplash. The space was crowded and smooth workflow and entertaining guests was only an unfilled dream.
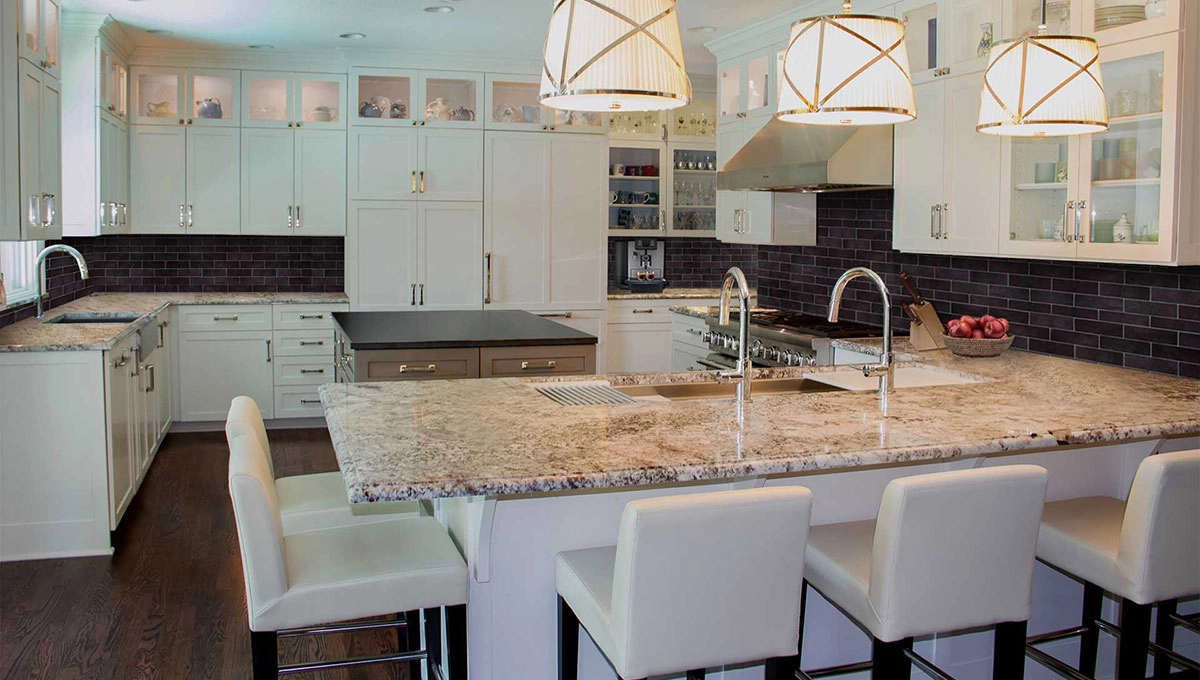
The Solutions for Remodel 1:
We expanded the kitchen to the east 3 feet taking advantage of available space beneath the cantilevered second level. We removed the dropped ceiling thereby raising the ceiling to 10 feet. with additional floor space we created a new floor plan with a center island, wide aisle spaces and a convenient layout for cooking. A water hub work center outfitted with two faucets incorporated a six foot galley sink adjoins a 48″ duel fuel range. Ready access to the refrigerator hidden behind wood doors provides convenience for refrigerated foods. An eating bar was added so that friends and family could interface with the cooks. Abundant storage, new hardwood oak floors and a coffee bar completed the transformation.
REMODEL 2
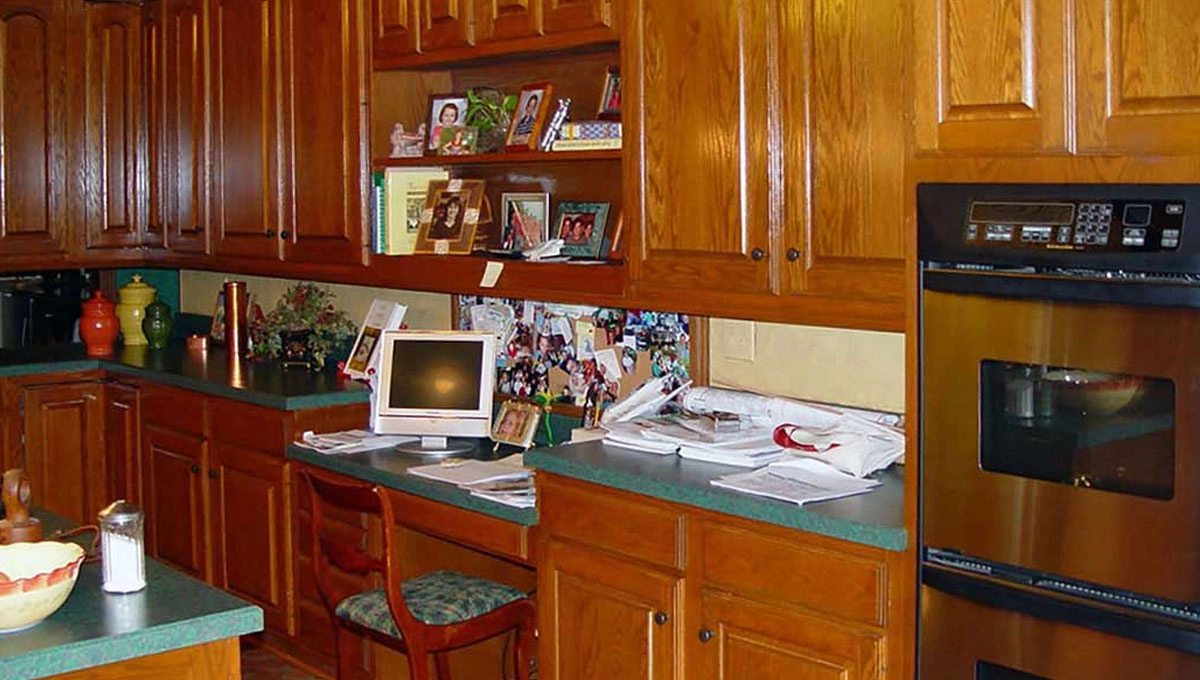
The Challenges of Remodel 2:
The dark and dated kitchen was locked in the 80s and in significant need of a 21st century update to boost its floor space, function, and aesthetics. Adding to this major problem were outdated appliances, laminate countertops, an undulating Mexican Tile floor and builder basic seven-foot tall orangey-ash cabinets, which in themselves stuck out as a sore thumb.
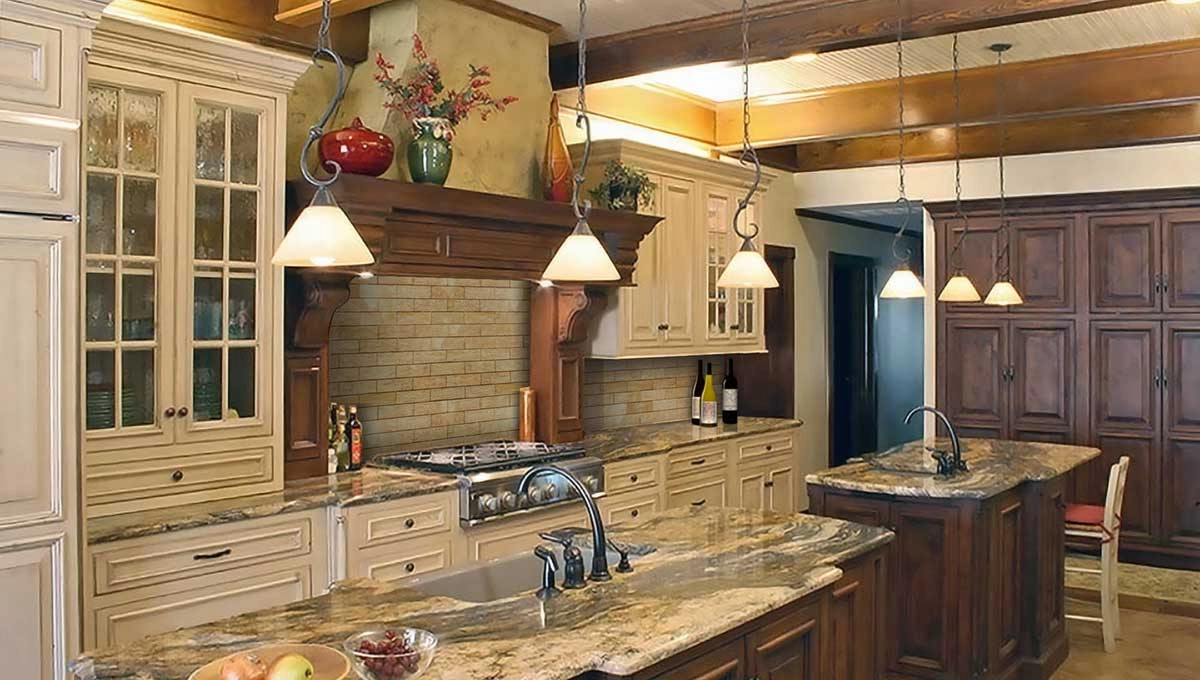
The Solutions for Remodel 2:
Knotty Alder cabinets provide a functional workspace with African Fantasy granite countertops providing aesthetic appeal. A simulated fireplace mantle hides the exhaust hood which is outfitted with a sound-deadening dampener provided by Fantech of Lenexa, Kansas. Push activated sections on the mantle hide lighting controls and duplex outlets. Cabinets at the end of the kitchen provide his and her hanging space.
REMODEL 3
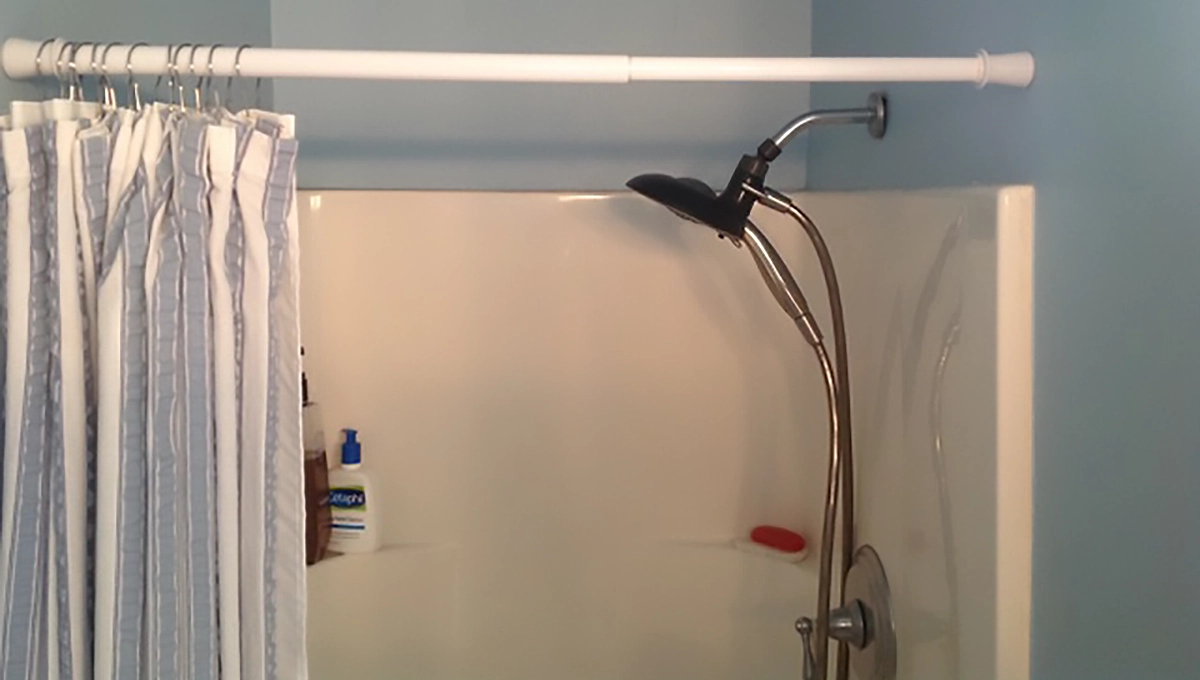
The Challenges of Remodel 3:
With today’s hectic schedules, it’s ever more important to include spaces where people can relax and rejuvenate. The home owner’s wife wanted a place where she could soak in a tub. The husband in turn asked for a great shower. Both wanted individual vanities and abundant storage.
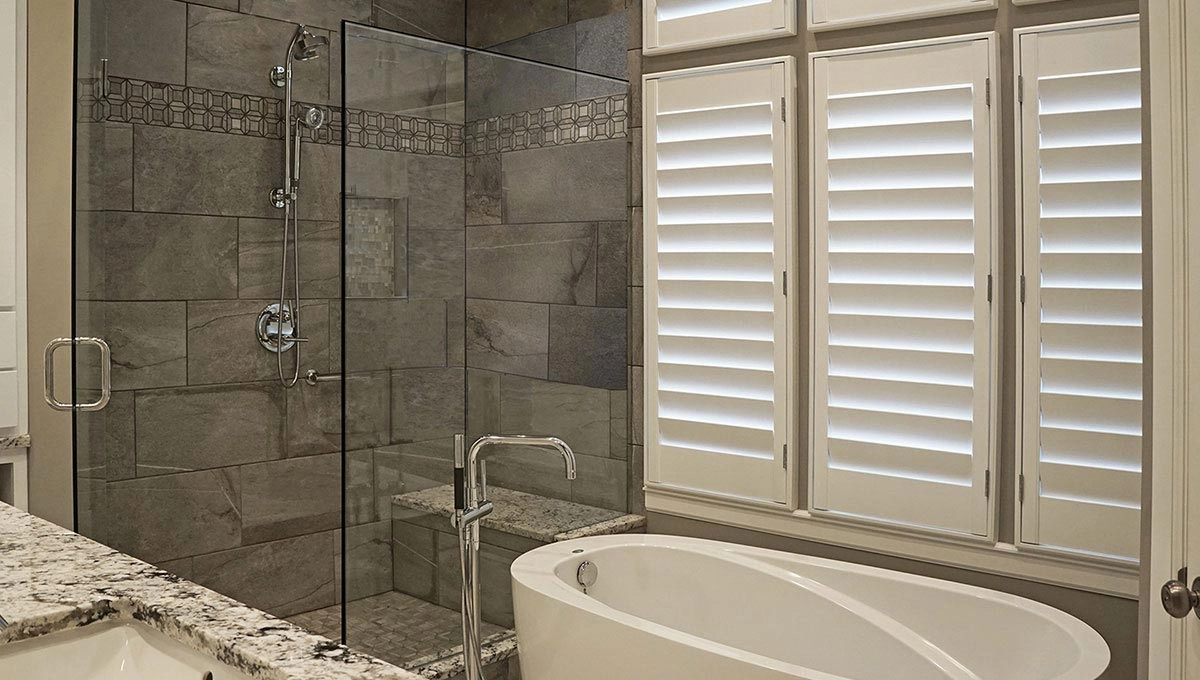
The Solutions for Remodel 3:
We centered a freestanding tub under the window. Plantation shutters slant to let light pour in but maintain privacy. A glassed-in shower keeps the look airy, and its bench provides a place to sit while using the handheld spray. Muted, neutral colors and stone countertops maintain the spa-like feel.
REMODEL 4
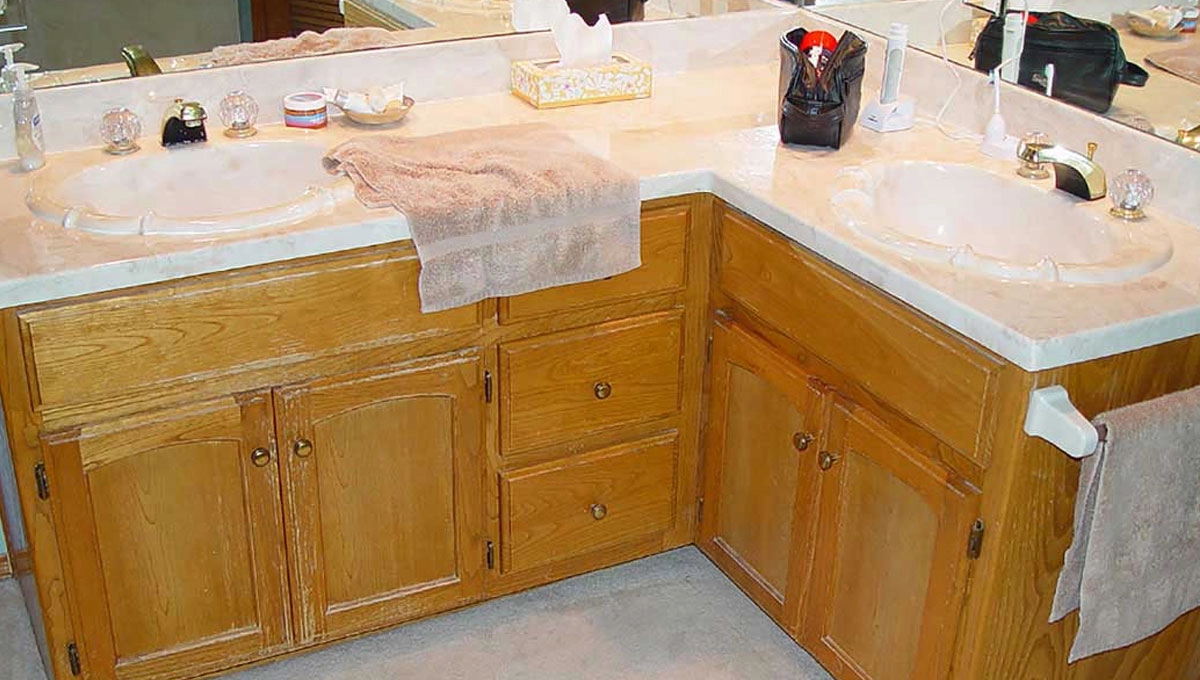
The Challenges of Remodel 4:
A cornered and cramped vanity with his and hers cultured marble tops were crammed into the corner of this primary bathroom. The yellowed peeling finish on the ash cabinets coupled with polished brass faucets and an impractical floor covering of carpet along with an oversized cultured marble tub placed an explanation point on the need for an update.
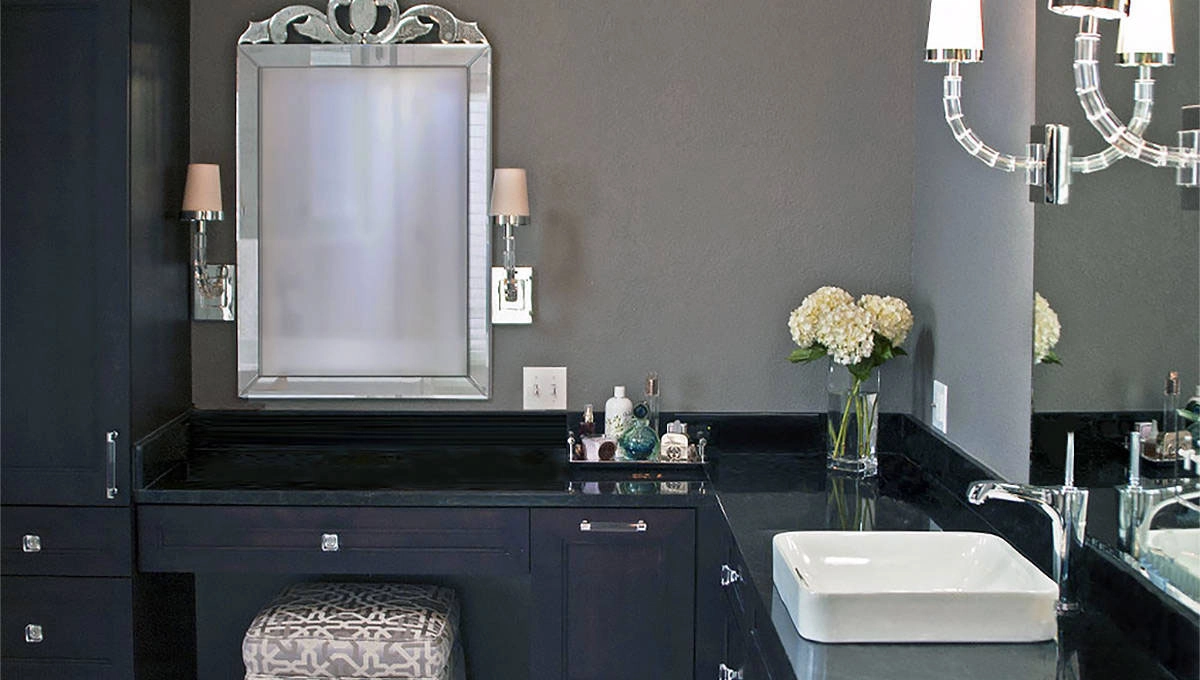
The Solutions for Remodel 4:
The layout of the primary bath was totally reconfigured thereby enabling, both the husband and wife to have separate vanities. The ceiling was lowered to rid the bathroom of an unexplainable combination of cathedral ceilings that made one wonder what the original designer had in mind. Brazilian Mahogany cabinets were specified and installed. Etched glass mirrors and custom wall sconces add both decorative and functional features to the space. A Kohler surface mounted vessel lavatory provides both clean-up-space and a cosmetic center for the wife. A heated Carrara marble shower surround and tile floor coupled with a heated towel rack made leaving the shower a pleasure. A multi functional soaking tub that incorporates every feature available completes the spa like atmosphere of this dramatic transformation.
