DESIGN INSPIRATION | THE BUCKINGHAM GROUP | TULSA, OK
Twenty Kitchen Design Trends to Consider
BY ED KAPLAN
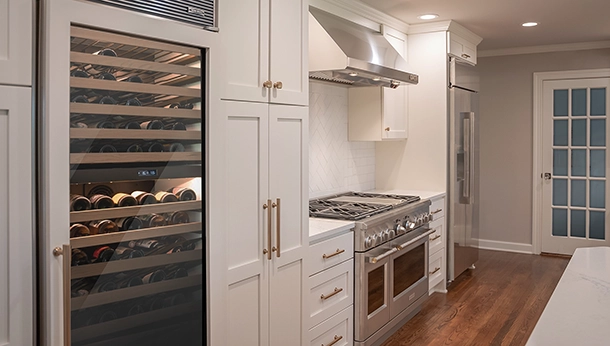
While your preliminary thoughts about a kitchen remodel may make it seem daunting, the actual planning for an updated kitchen doesn’t have to be. The expert design team at The Buckingham Group, will help you realize the dream of a kitchen space that meets the functional needs of a food lover and aesthetic requirements of the discriminating host. In the following paragraphs we unveil some of the latest kitchen trends.
Top Kitchen Design Trends
Although colors, materials, appliances, and design trends wax and wane in popularity, making your selections based on quality as well as function will produce results that are certain to serve you well for now and into the future. Our kitchen design professionals at The Buckingham Group stay in tune with current trends. They keep abreast and are aware of the latest advances in appliances, lighting, and materials to ensure that your kitchen renovation meets your expectations for both today and into the future. Our list of twenty trends in kitchen design follows.
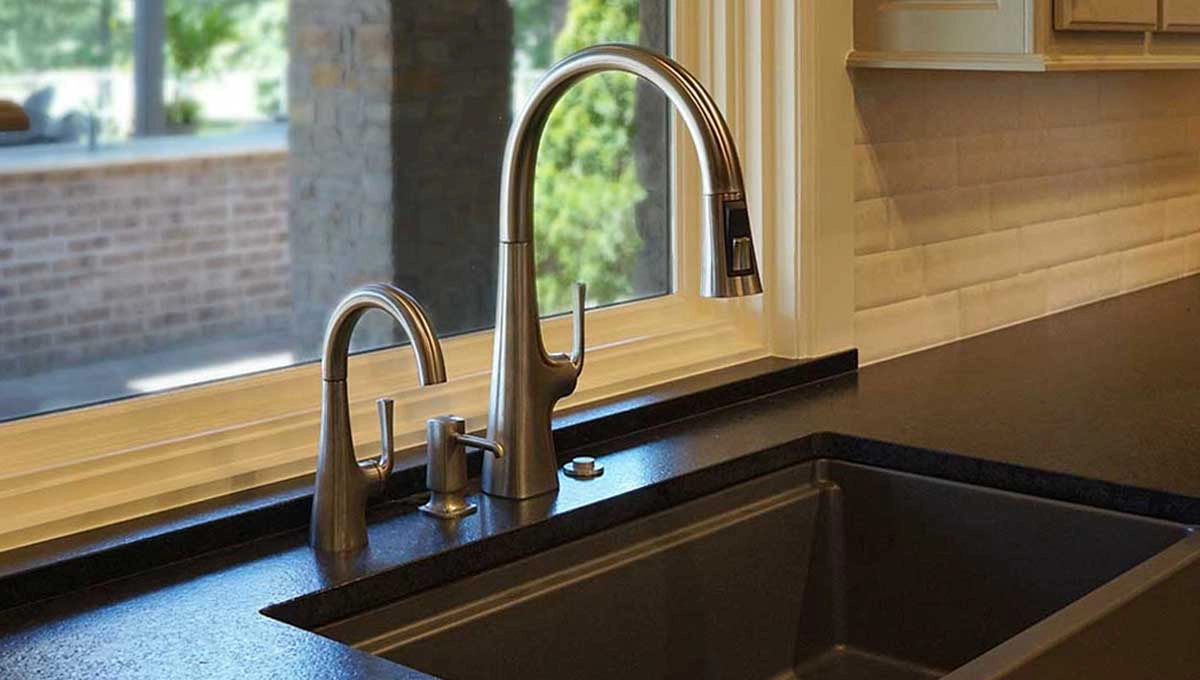
1
Customized Sink & Faucet Combinations
Sinks can be customized in a range of nature-inspired colored hues to mate harmoniously with faucet finishes. This recently introduced capability can create a combination of colors and finishes that can be coordinated throughout the kitchen.
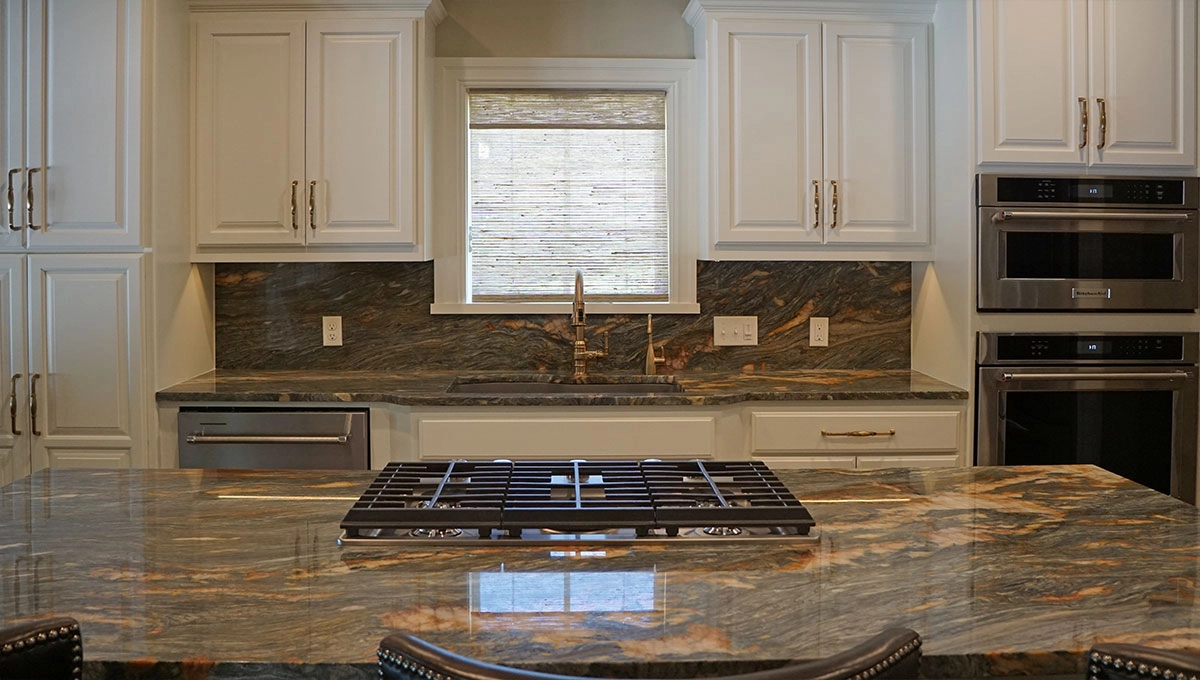
2
Floating the Countertop
The wall space between traditional lower and upper kitchen cabinets deserves special attention. Granite, quartz and quartzite are being used to offer an upscale ambience and have had a dramatic increase in popularity. Although this choice may add to the overall cost of installation, it is timeless in appearance, is easily cleaned and avoids the grout lines associated with the more traditional tile backsplash.
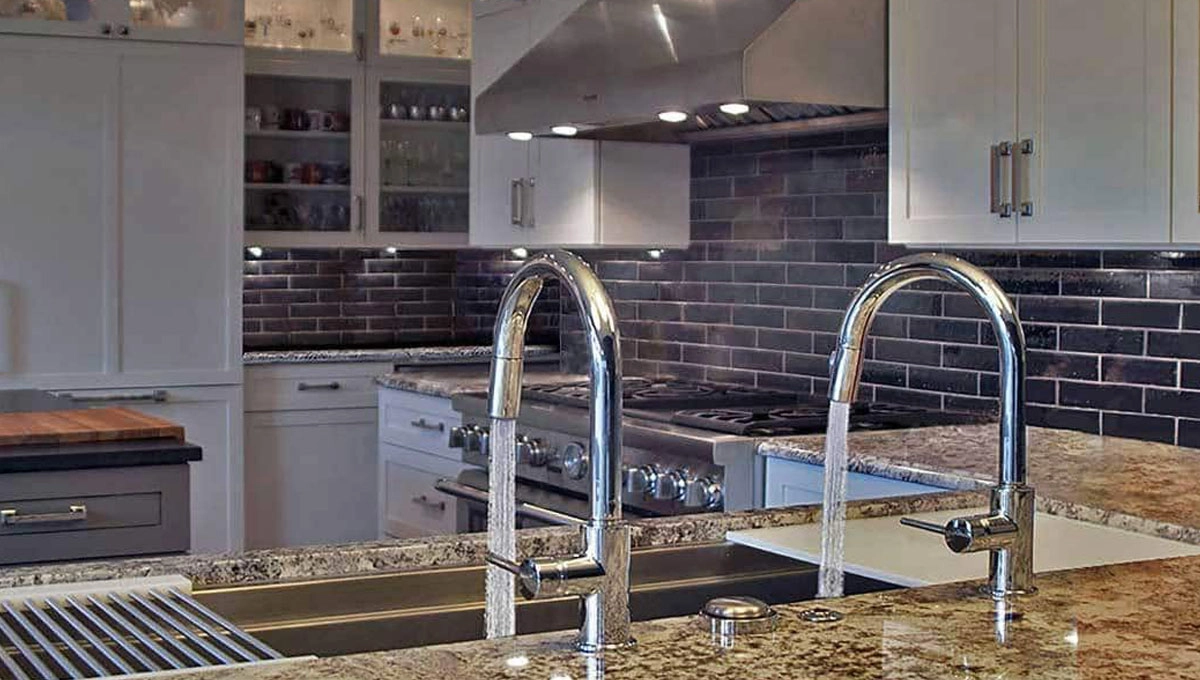
3
Workstation Sinks
This concept in sink design creates a workstation distinguishing its function from simply washing, cleaning and providing a home for a garbage disposal. Available in sizes from 36” to 72”, and supported by a broad range of accessories, these sinks offer home cooks the ability to get all their prep work completed without messing up the kitchen countertop.
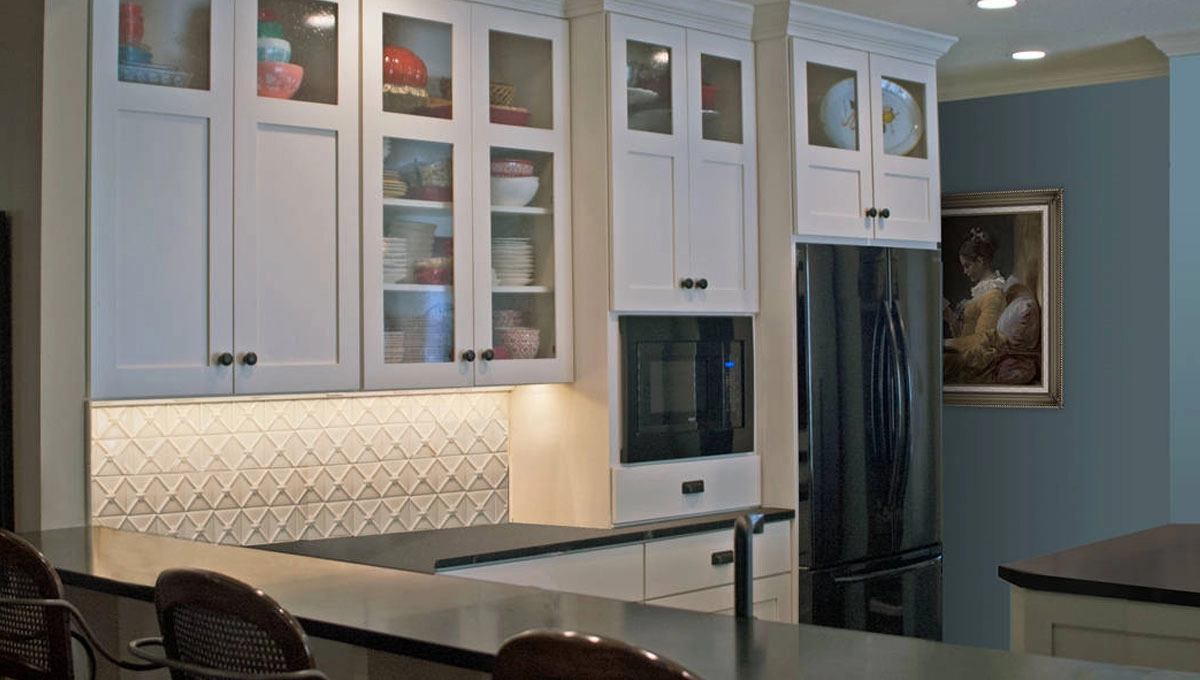
4
Matte Black & Brass Hardware
While the industrial look is fading, matt black and matt brass hardware finishes are surging to the front of the pack. Manufacturers have been incorporating matt, satin and brushed finishes into their collections, and the trend does not seem to be slowing down.
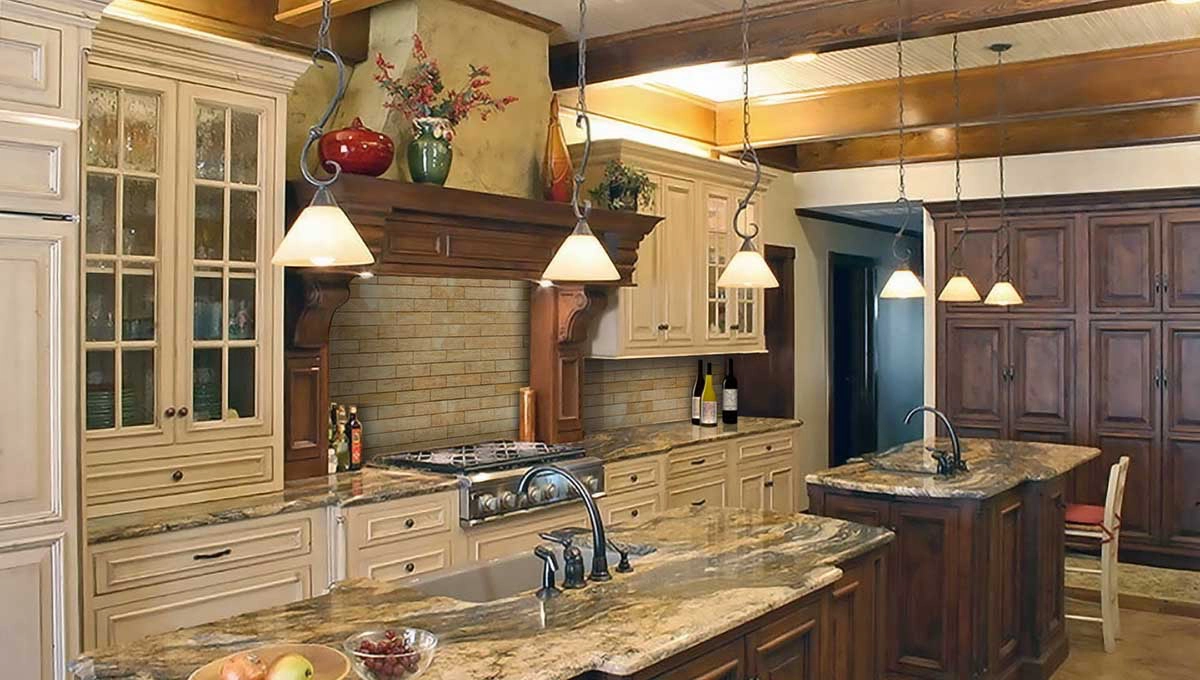
5
Double Islands
Double islands not only double the workspace but provide guests the opportunity to socialize without being concerned about food splatters during food prep and or the proximity to sharp knives. One can be an isolated workspace while the second will invite guests to visit during meal preparation or be pulled into service for buffet dinners.
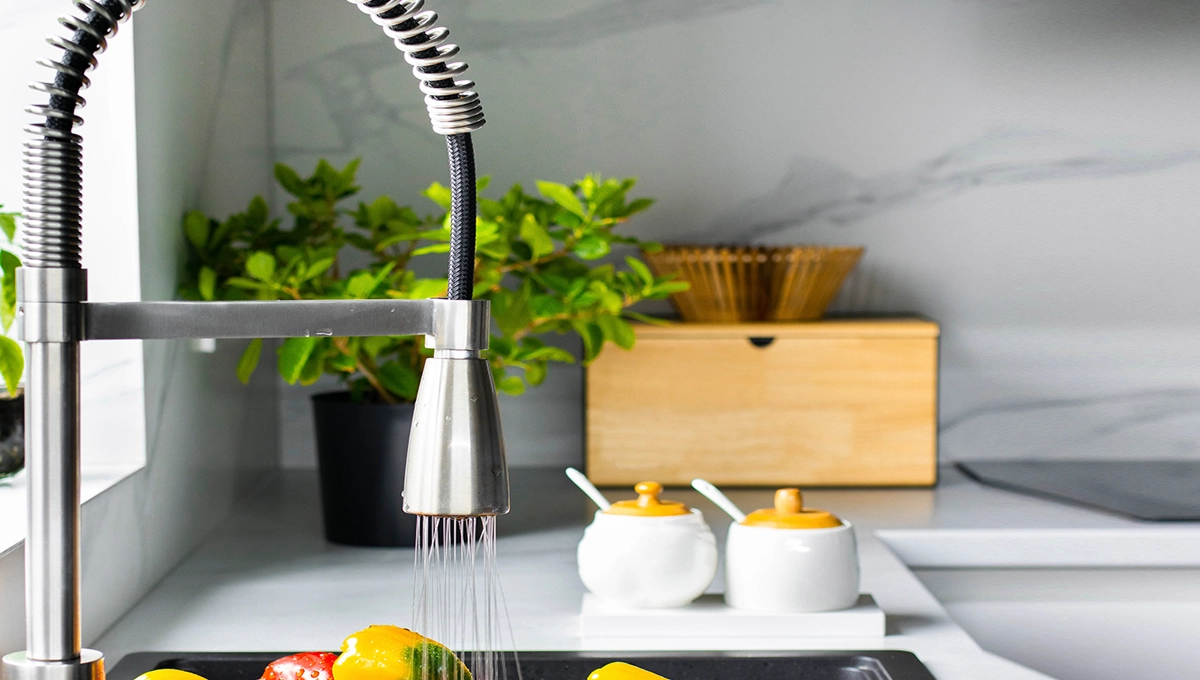
6
Spring Faucets
Spring faucets have sprung forward in popularity. Transform your kitchen into a chef’s paradise with a spring pulldown kitchen faucet. The retractable pulldown hose with a docking arm widens your reach near the sink, makes it easier to clean while using the sink and is both stylish and functional.
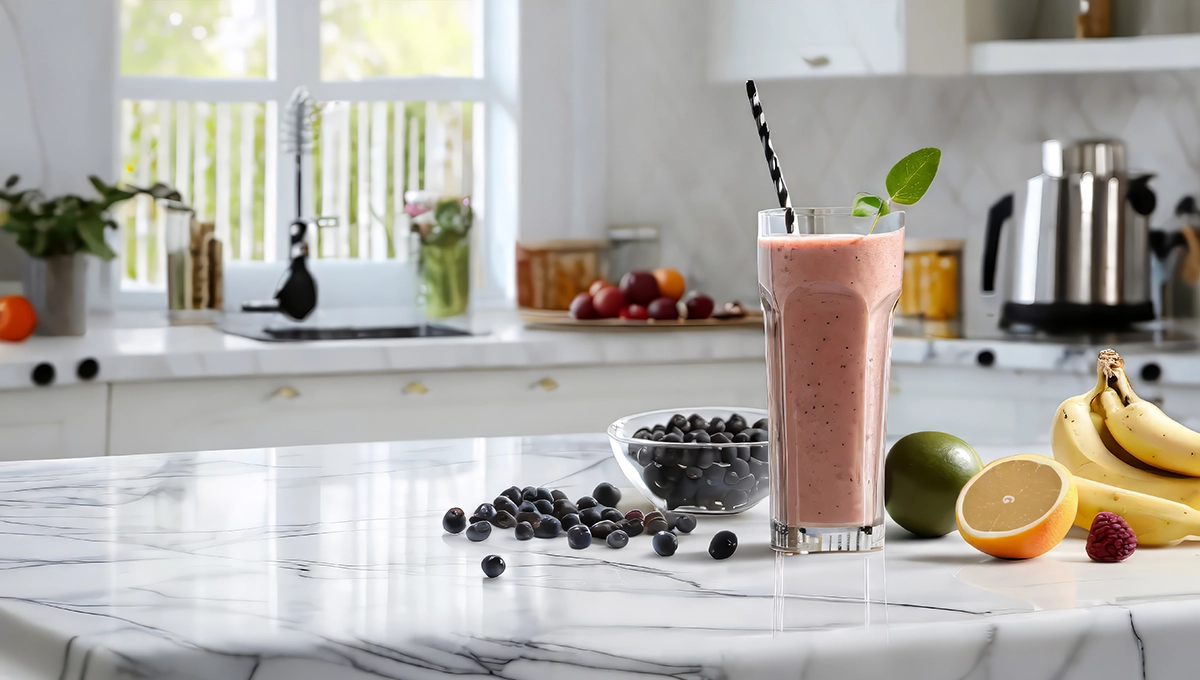
7
Health and Wellness
One of the most talked about trends in the kitchen is the emphasis on health and wellness features. Anything that focuses on rejuvenating the body is drawing lots of attention. Kitchens designed for wellness may have a smoothie center or emphasize simple fresh grown and fresh stored ingredients that minimize waste.
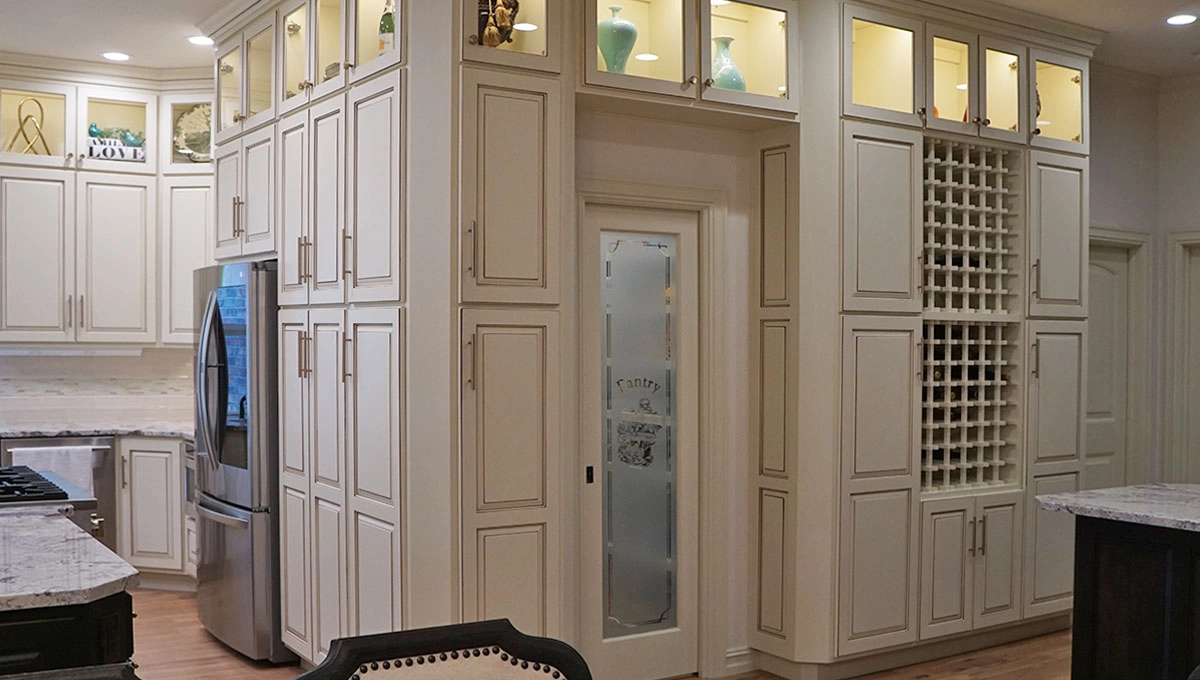
8
Walk in Pantries
A walk-in pantry separate from the main kitchen area is, in some ways, a throwback to early kitchen design, and it can be supremely practical for the way we all live today. Stow the bulk of your kitchen supplies and equipment in the pantry closet, and you can minimize the square footage of the actual workspace but gain the convenience of out-of-sight storage.
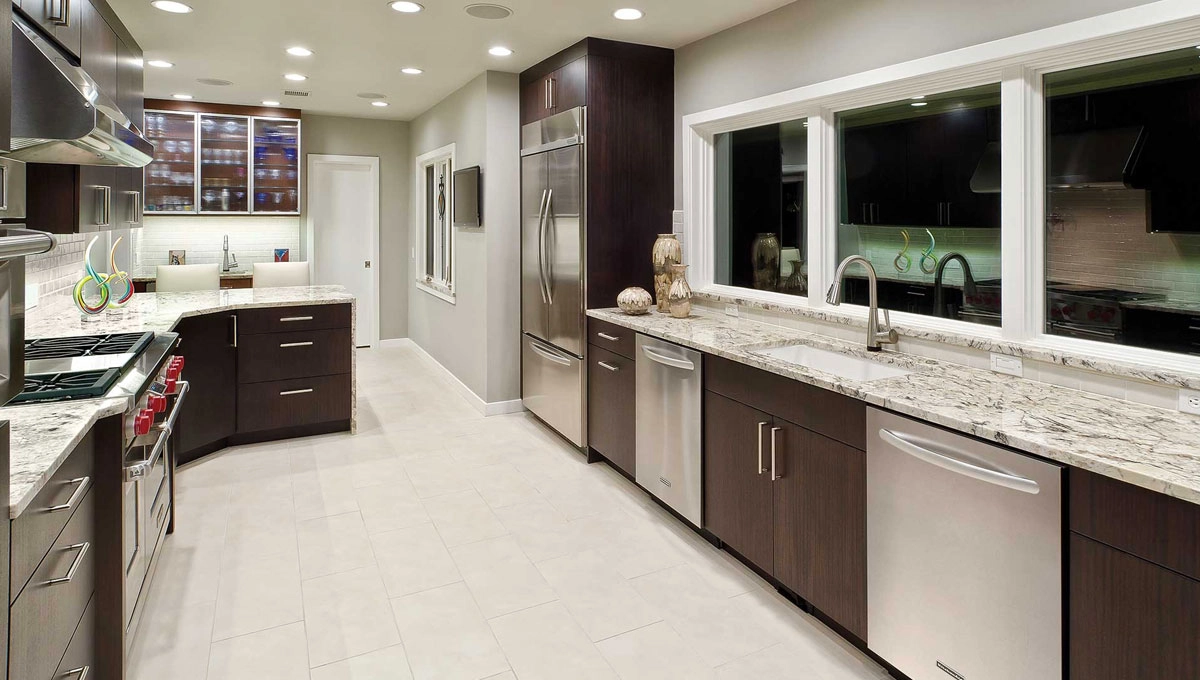
9
Chef’s Kitchen with Multiple Workstations
Efficiency translates into workspace for more than one cook. Celebrate cooking with others when you have an oversize, multi-burner stainless steel range and a powerful exhaust hood, a built-in refrigerator and separate freezer, two dishwashers, an undercounter bar fridge, and a large two-or three-basin sink as well as a remote vegetable or bar sink.
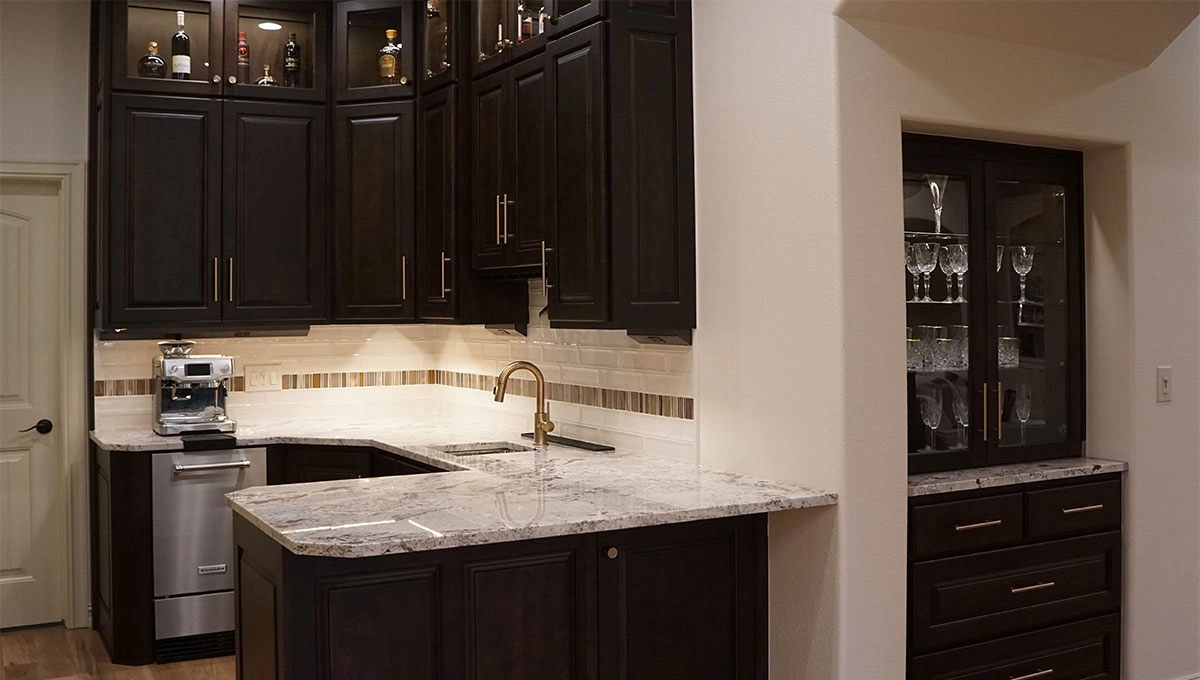
10
Beverage Centers
Would you like room in your renovated space for a wet bar, a beverage center/coffee bar or a combination of both, to bridge the distance between kitchen and adjoining spaces. or a climate-controlled wine storage room? Just say the word, and we can make it happen.
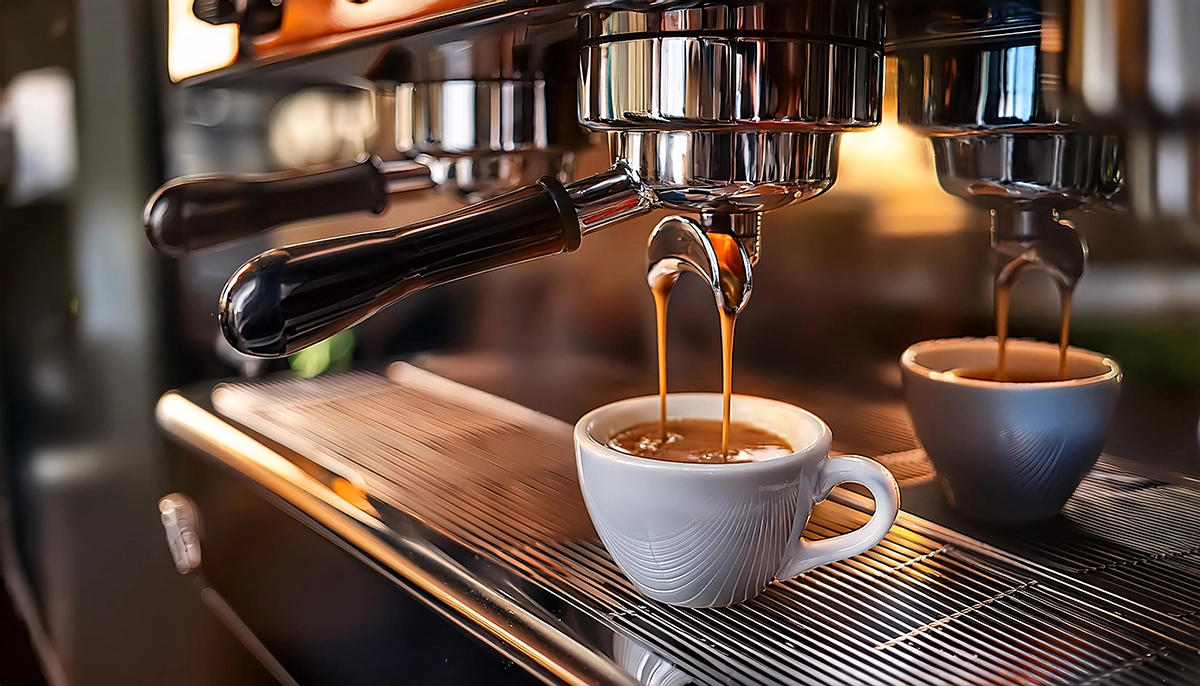
11
Luxury Appliances
Your revamped kitchen might also include luxury appliances such as a built-in coffee machine, wok, steam oven, sous vide, deep-fryer, pizza oven or even an individual grill. Or perhaps a separate baking and prep center to accommodate a blender, mixer, pasta maker and storage bins for flour and specialty ingredients. We can plan adjacent cabinetry for baking pans, pie plates, cookie sheets and serving platters.
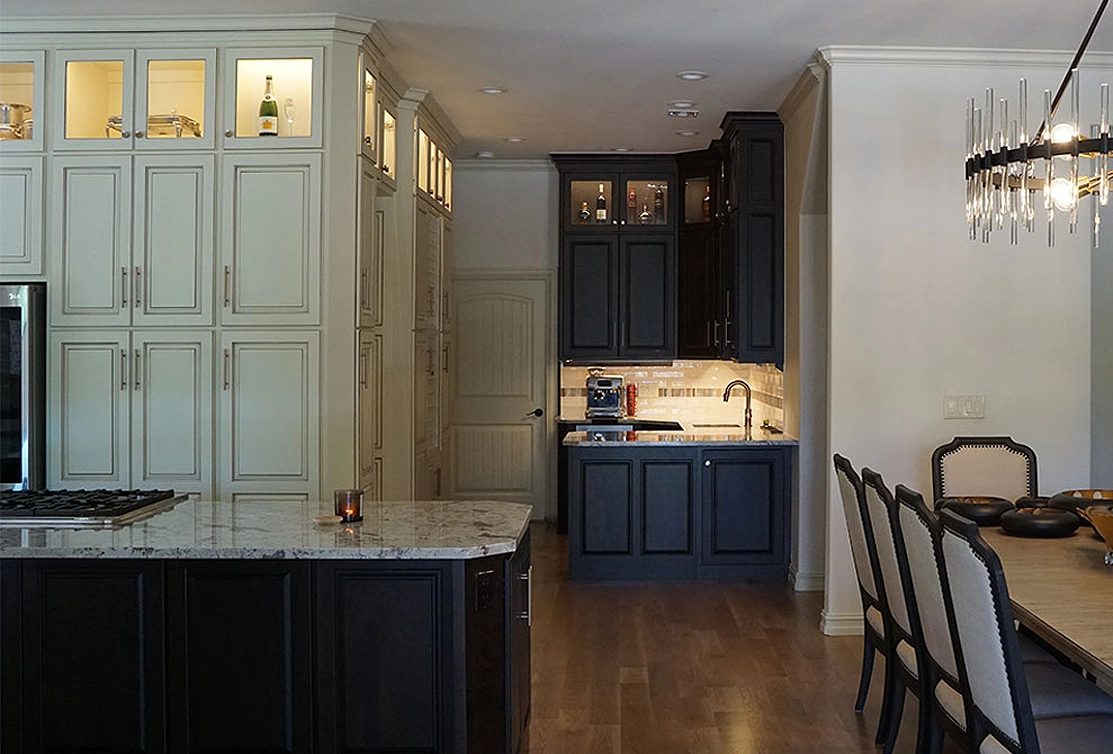
12
Layered Lighting
Lighting for a modern kitchen should include, at a minimum, dimmable recessed lighting around the perimeter, undercabinet lighting over workspaces, and perhaps pendant lighting over a work island or eating counter. Our design team can suggest other options such as under-cabinet lighting strips for safety and/or motion-activated lighting if there are either young children or older residents in the home. The ability to delicately balance the needs of layered lighting has been dramatically enhanced with the use of LED lights, zoned light controls and the ability to change light temperature and brightness with remote controls.
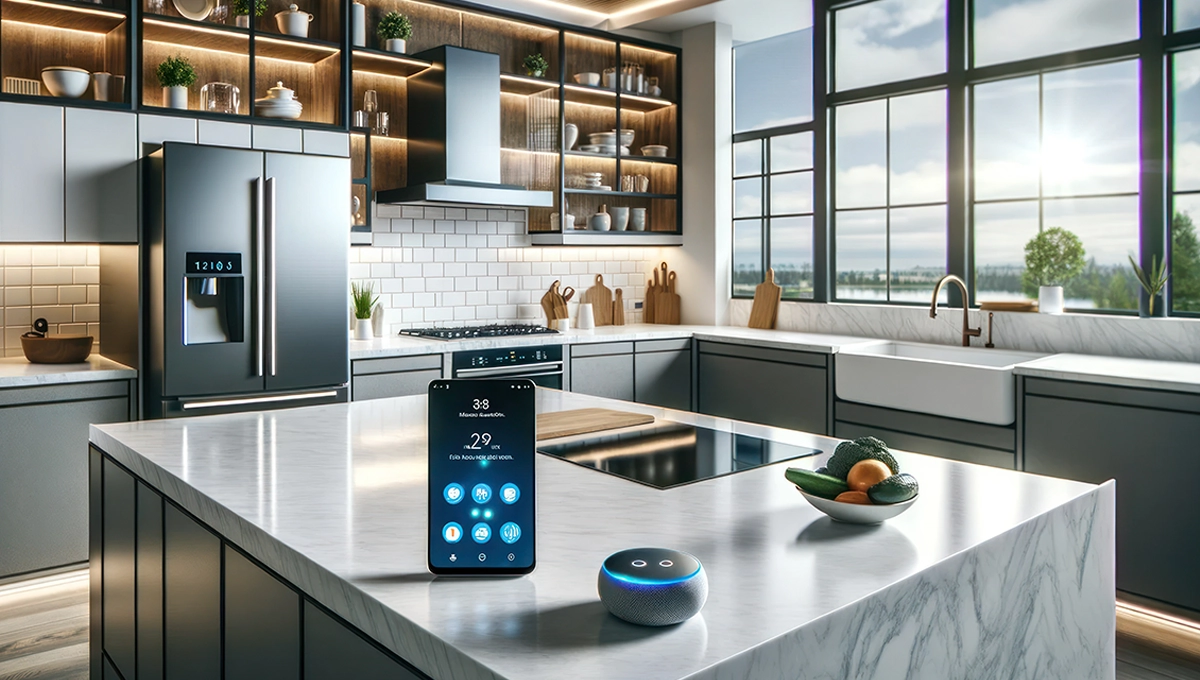
13
Smart Connected Kitchens
“Connected” kitchens with smart appliances as well as built-in computer stations, wall-mounted flat-screen televisions, and remote-controlled lighting are here. One by one home entertainment centers, lights, appliances, shades and more are being offered with intelligence, wireless connectivity and mobile phone control.
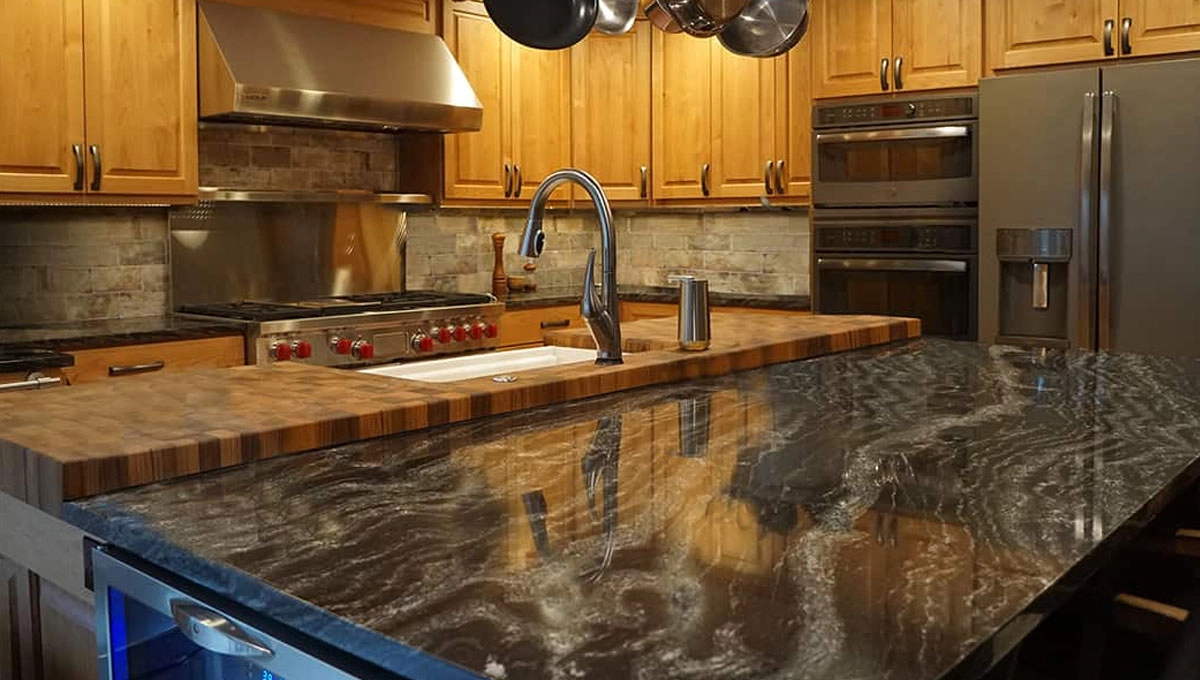
14
Blended Materials
The most common trend in blended materials is to combine kitchen cabinets with either two paint colors or a combination of stained and painted woods in innovative ways. Another unique concept is to combine countertops with different compositions such as butcher block and granite each of which serves its own function.
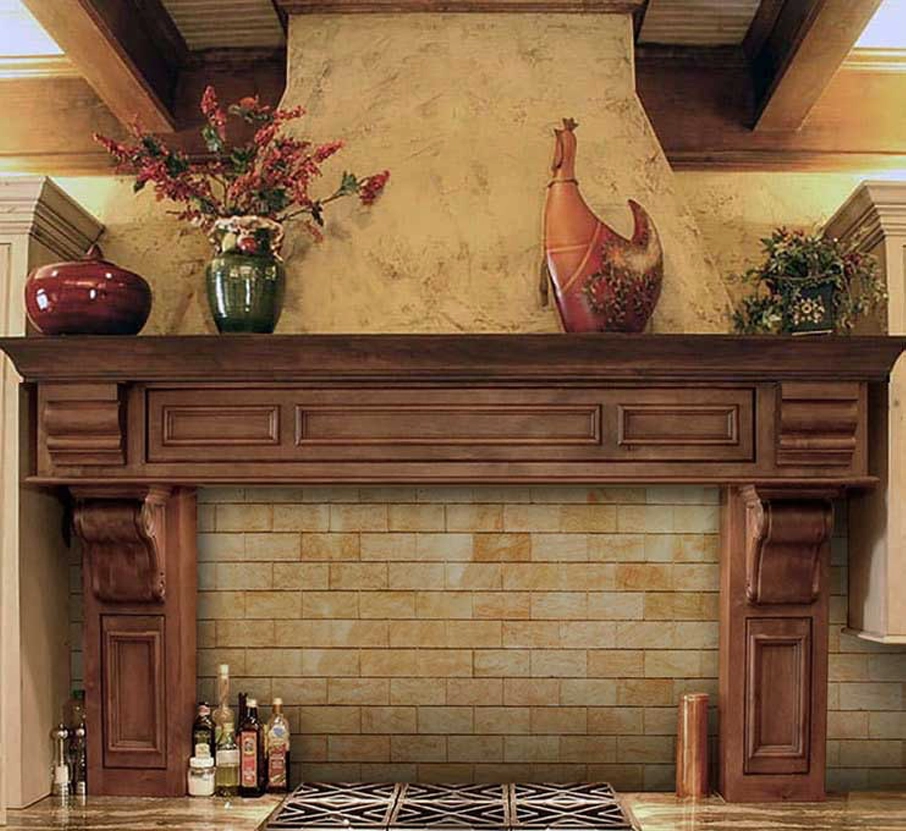
15
Custom Range Hoods
The range hood can now be more than just a functional appliance. It can also be a focal highlight in the kitchen as a broad spectrum of materials and shapes can be customized to fit virtually any décor. Combinations of brushed and polished stainless, hammered copper and a broad range of shapes and faux finishes offer almost unlimited potential for a skilled designer.
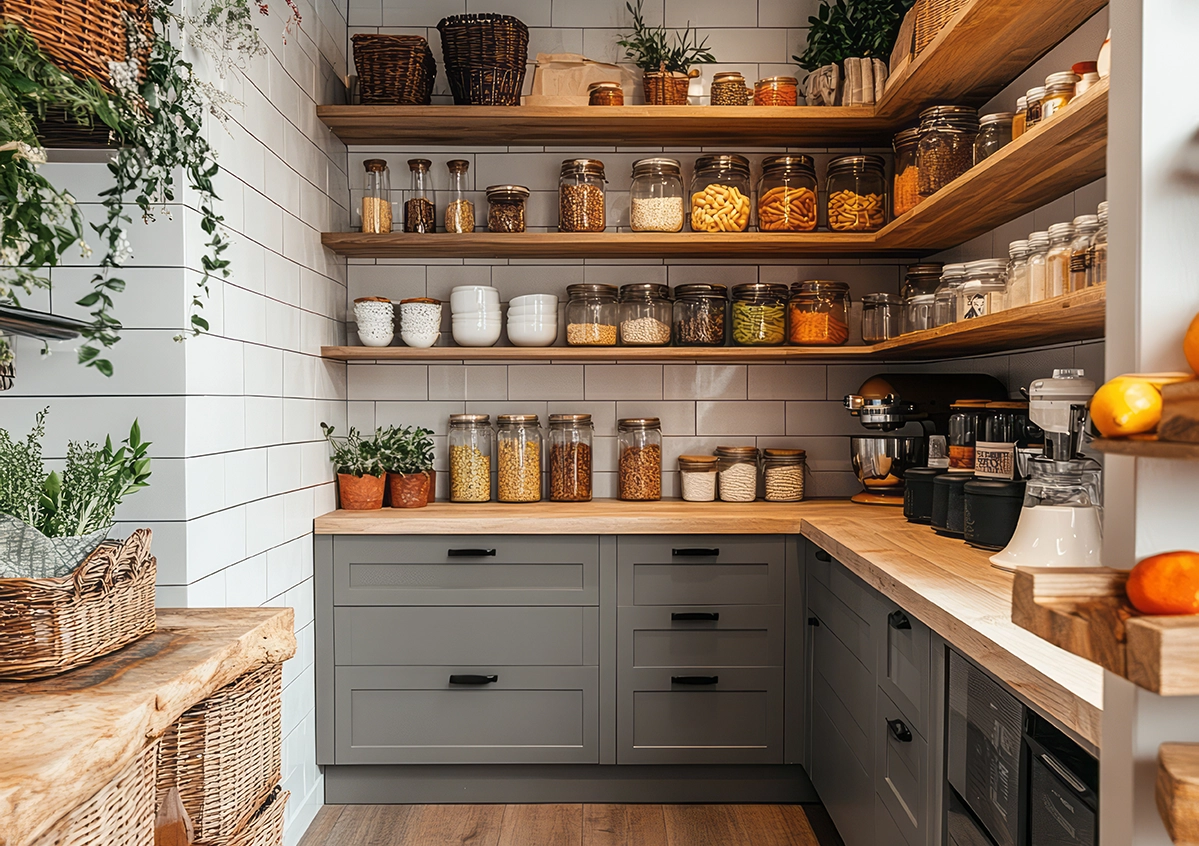
16
Embrace Old Ideas
Some “outdated” trends are once-again fresh ideas. “Grandma’s Kitchen” once boasted a larder or butler’s pantry.
The larder was often a separate space used to store food supplies, particularly fresh-from- the-garden vegetables and fruits, and to provide a convenient place for bulk storage of flour, sugar, and grains. Quite different from a traditional cellar, today’s larder can simply be a windowless, large closet with a separate thermostat. Today, this kind of storage space makes perfect sense.
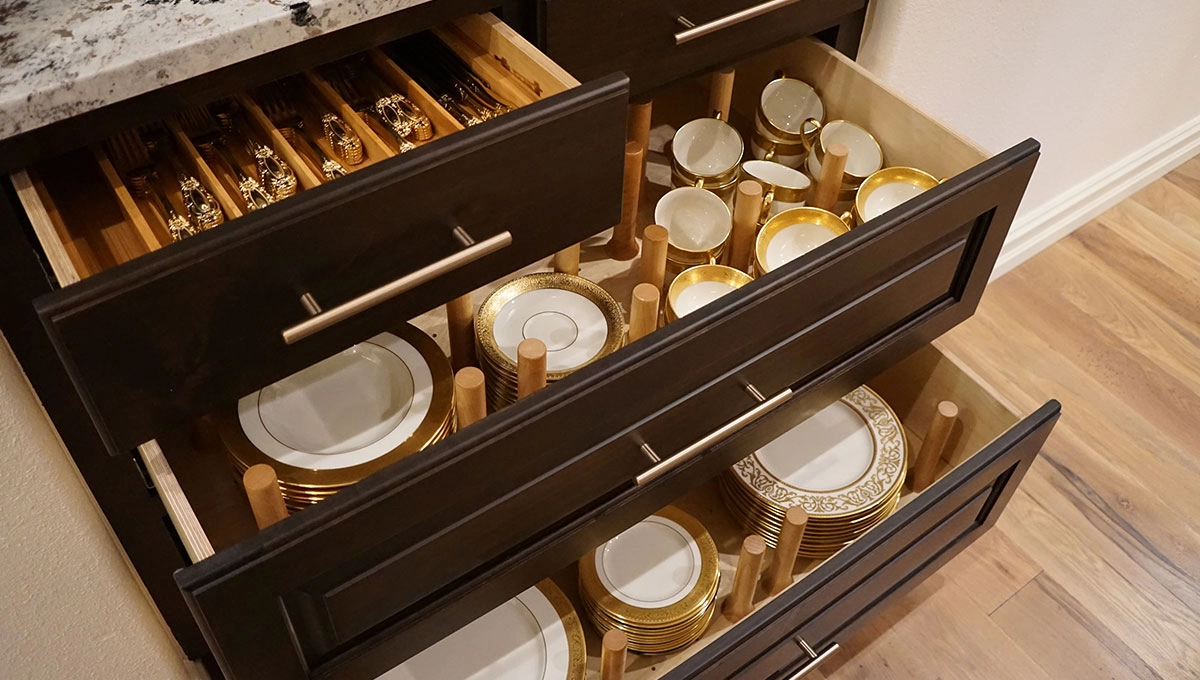
17
Install a Butler’s Pantry
A traditional butler’s pantry between the kitchen and a formal dining room could include storage for table linens, fine dinnerware, silver, and crystal, party supplies, special entertainment gear, and holiday decorations. Our design team might also suggest supplementary appliances – perhaps a small dishwasher or microwave, or specialty wine storage.
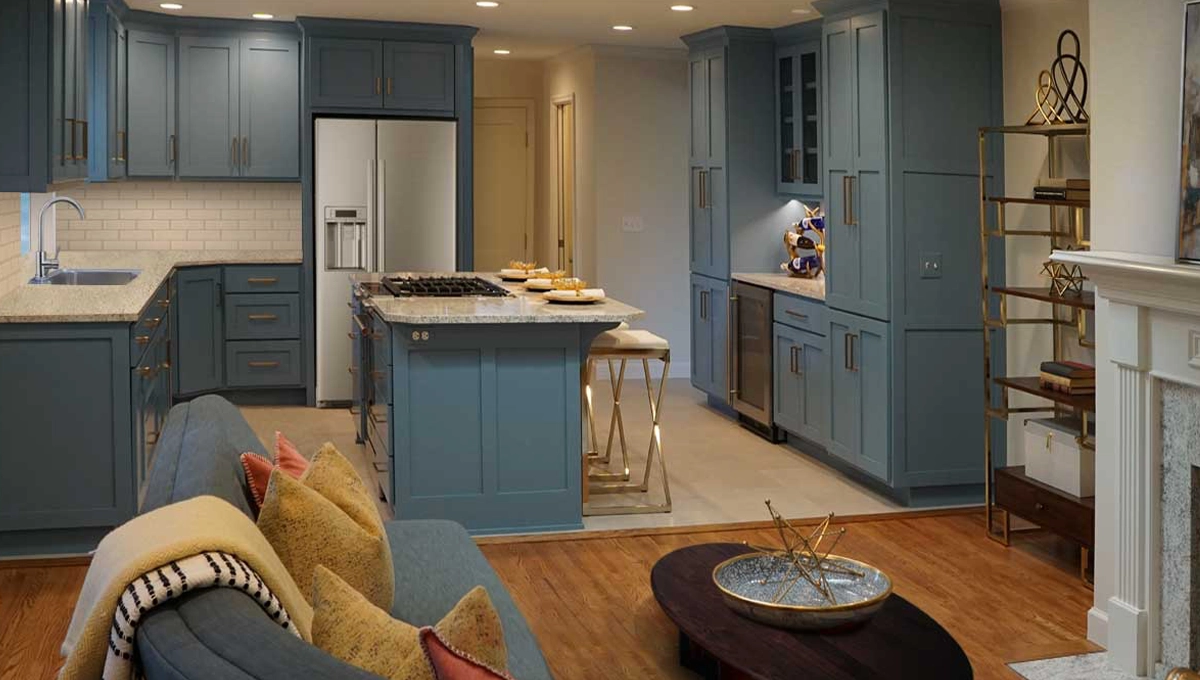
18
Let Color Enliven Your Kitchen
Today, color is a kitchen’s best friend, especially a deep, rich painted finish on kitchen cabinets. If your planned renovation doesn’t require a major change to the floor plan, painting existing cabinets might be an economical option, even if you replace cabinet doors with a more contemporary style. Our design team will help you determine if this is a viable option.
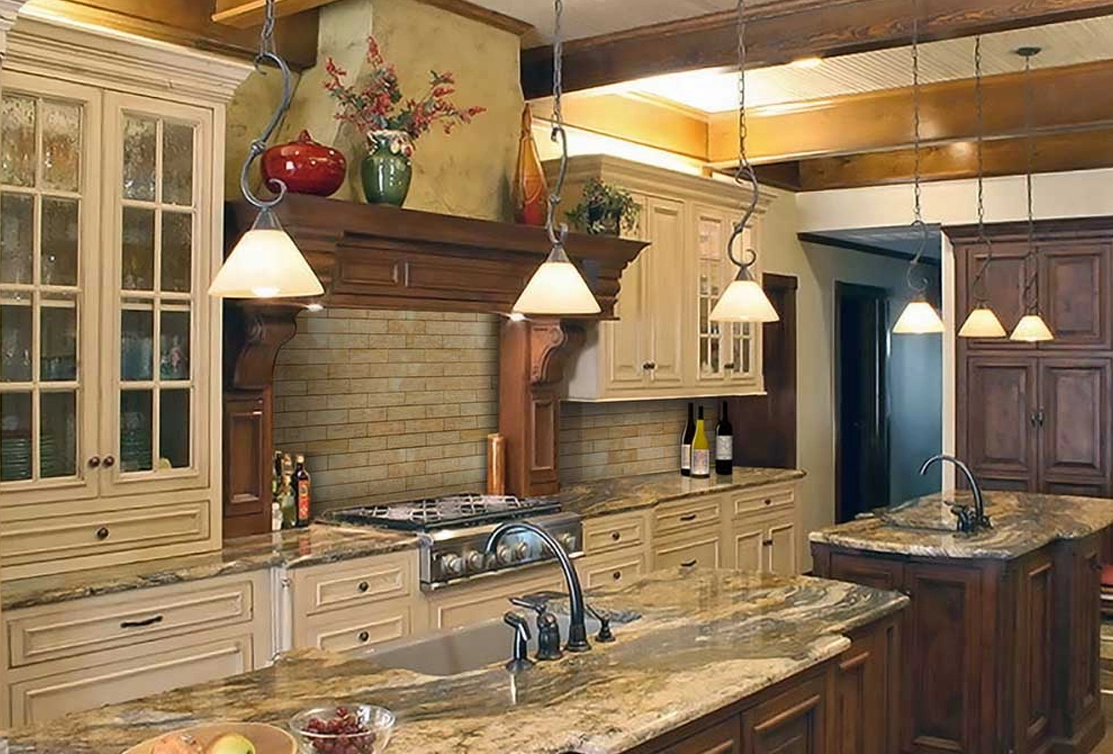
19
Elevate Your Kitchen Ceiling
Although you may not think much about a kitchen ceiling, consider it as an element of your design. If your kitchen ceiling is higher than eight feet, think of it as a “5th wall” of the room and add something special to call attention to it.
Bead-board ceiling is a traditional material that has recently been “rediscovered” for kitchen ceilings. It provides a homey feeling to a hard-working space and tends to absorb, and muffle sounds better than other smooth materials. It can be stained or painted, and offers classic, timeless appeal to even the most contemporary kitchens.
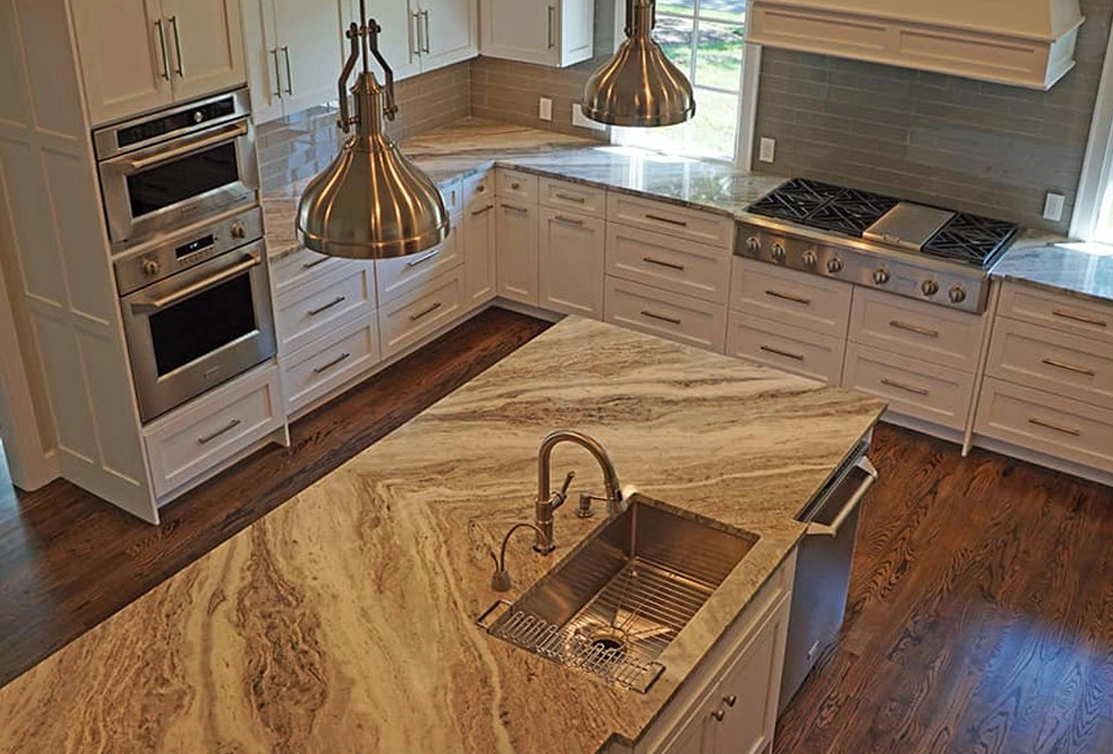
20
Coordinate Your Flooring
Kitchen flooring would ideally be comfortable to stand on for long periods of time, but for other reasons, hard surface flooring such as tile is more desirable. Balancing comfort and hygiene can be problematic when deciding on the most practical kitchen flooring, but some contemporary options offer the best of both worlds.
Why Enlist a Professional?
The advantages of consulting a professional kitchen design team and a trusted remodeler should be obvious. Today, there are so many options available in the marketplace that it takes time and energy to explore and examine kitchen design choices. Leaving the “footwork” to a professional makes sense.
A design professional can help you formulate a plan that places the emphasis on the way you and your family live, interact, and entertain, while keeping your preferences and budget constraints top of mind. A local designer is also aware of local zoning rules and regulations, regional suppliers and neighborhood property values and trends.
A local design professional will be able to offer pertinent advice or information if you are uncertain about the choice of a kitchen renovation or whole house remodel or a decision to move.
Why Choose The Buckingham Group?
At the Buckingham Group our team works closely with every client to customize a design plan that addresses all your wants and needs, creating a kitchen design that will live well and function beautifully for you, your family and your friends.
We want to create a space with room for the multiple tasks you wish to pursue, a space with ample storage and the specialized accessibility you desire. We can focus on a “wellness kitchen” that caters to your needs today and your hopes for the future, allowing you to age in place if you so desire, or a multi-generational space that will accommodate kids and grandkids effortlessly and comfortably.
For more than four decades, The Buckingham Group has been helping area families update their homes in ways that exceed their expectations.
We start with an onsite analysis of your needs and preferences, and work with you throughout the design and construction process to ensure that your remodeled space will satisfy your family’s needs, complement your lifestyle, blend seamlessly with your existing home design, and add lasting value to your property.
We go the extra mile in terms of assuring customer satisfaction, and we have been repeatedly cited since 1981 for our “life-improving” designs and exemplary attention to detail. As we like to say: “You Have Dreams. We Have Solutions.”
Learn More
