
A Portfolio of Tulsa Home Remodeling
The bold, functional designs of our twelve Home Remodeling Galleries present transforming solutions that elevated our clients homes from ordinary spaces into living environments designed to improve their quality of life. See examples of how Tulsa home owners partnered with the BGI design and construction teams to optimize the use of space and create dramatic functional improvements to their homes.
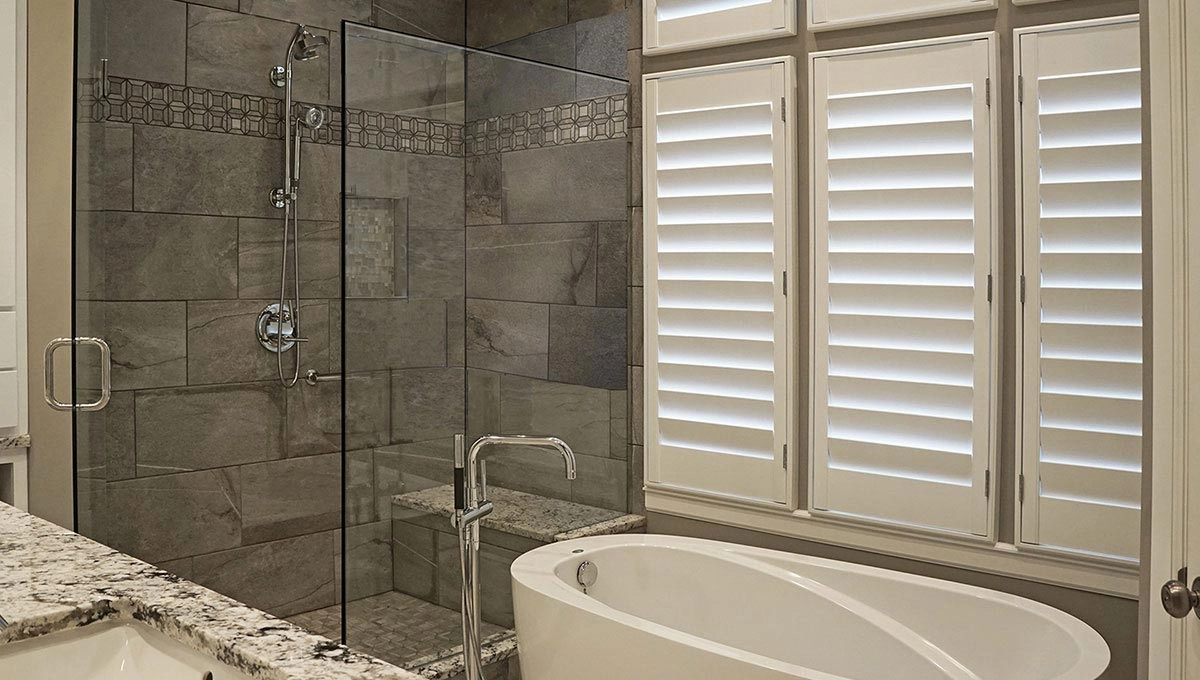
Bathrooms
We design bathrooms for real life. We are curious not only about the function and performance of our bathroom designs, but with the emotional role they play in your life.
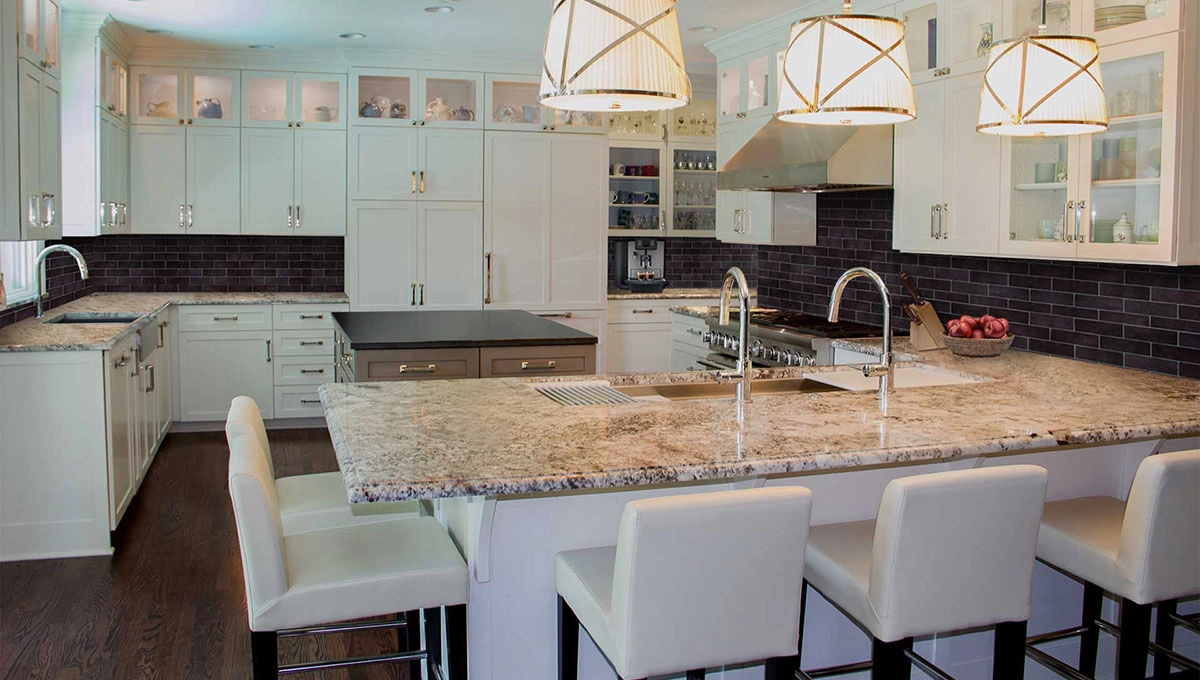
Kitchens
We are with you every step of the way to create a kitchen that will run a little smoother, work a little bit harder and be just a little bit more you.
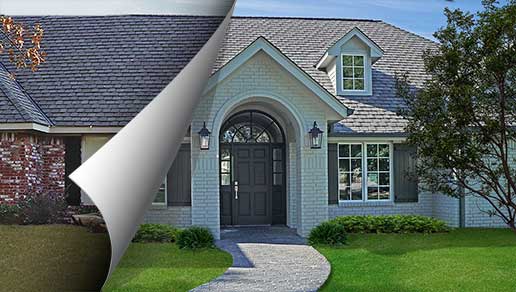
Exteriors Before & After
These striking remodeled homes feature curb appeal solutions that turn heads while incorporating a wide range of outdoor living upgrades and conveniences..
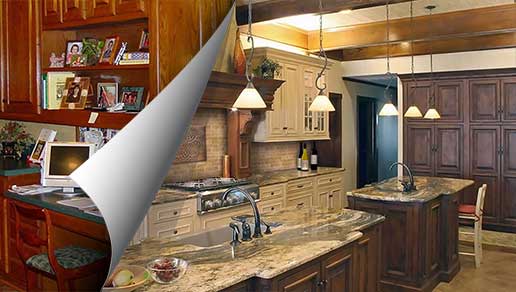
Interiors Before & After
This selection of dramatic Tulsa home transformations were individually designed and built to improve each homeowner’s quality of life.
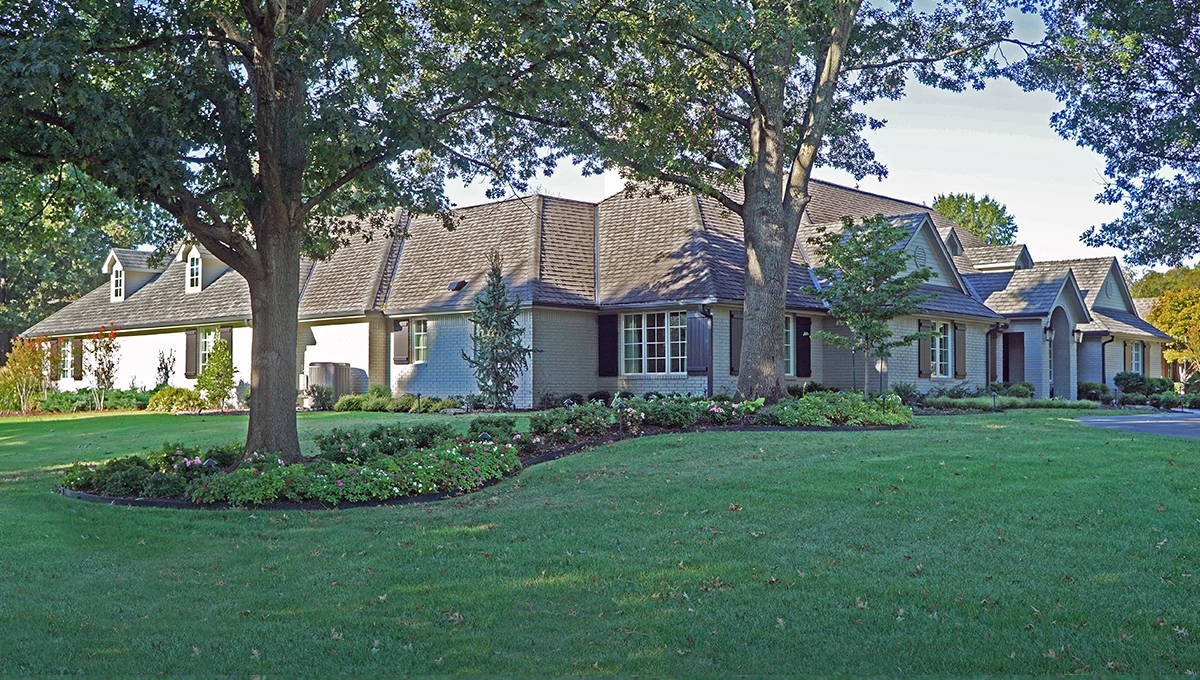
Total Home
Existing homes and related lifestyles are reinvented through reallocation of space. We can put together a comprehensive home plan along with a design build schedule to meet your specific needs
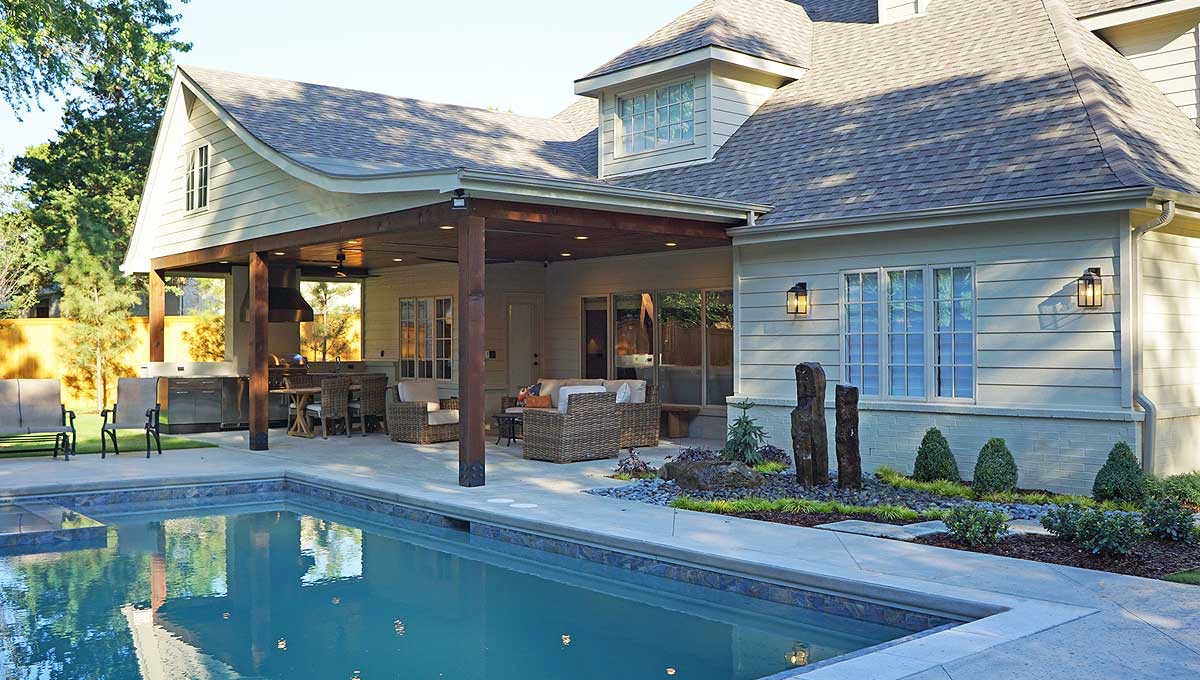
Outdoor Living
To jump start your creativity and get one step closer to the outdoor living space that you’ve always wanted, scroll through the following photos of completed projects.
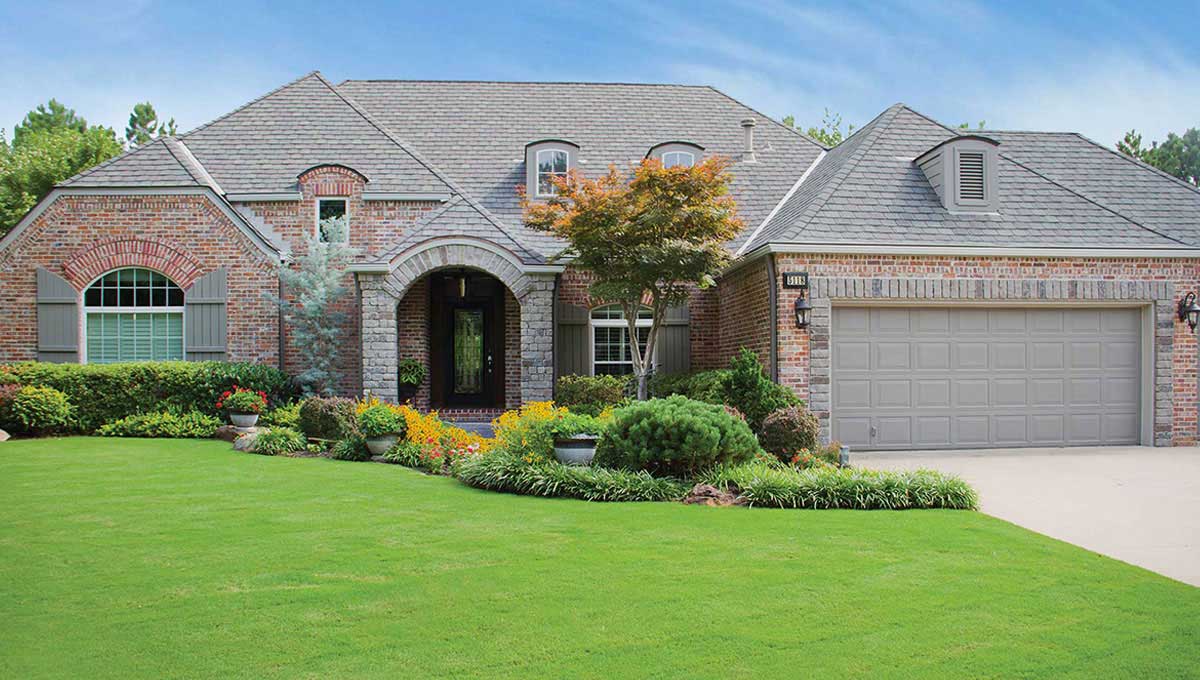
Exteriors
The remodel of a home’s exterior can enhance curb appeal and provide your home with a totally new look; while, the use of carefully selected architectural embellishments can turn a lackluster facade into a real showstopper.
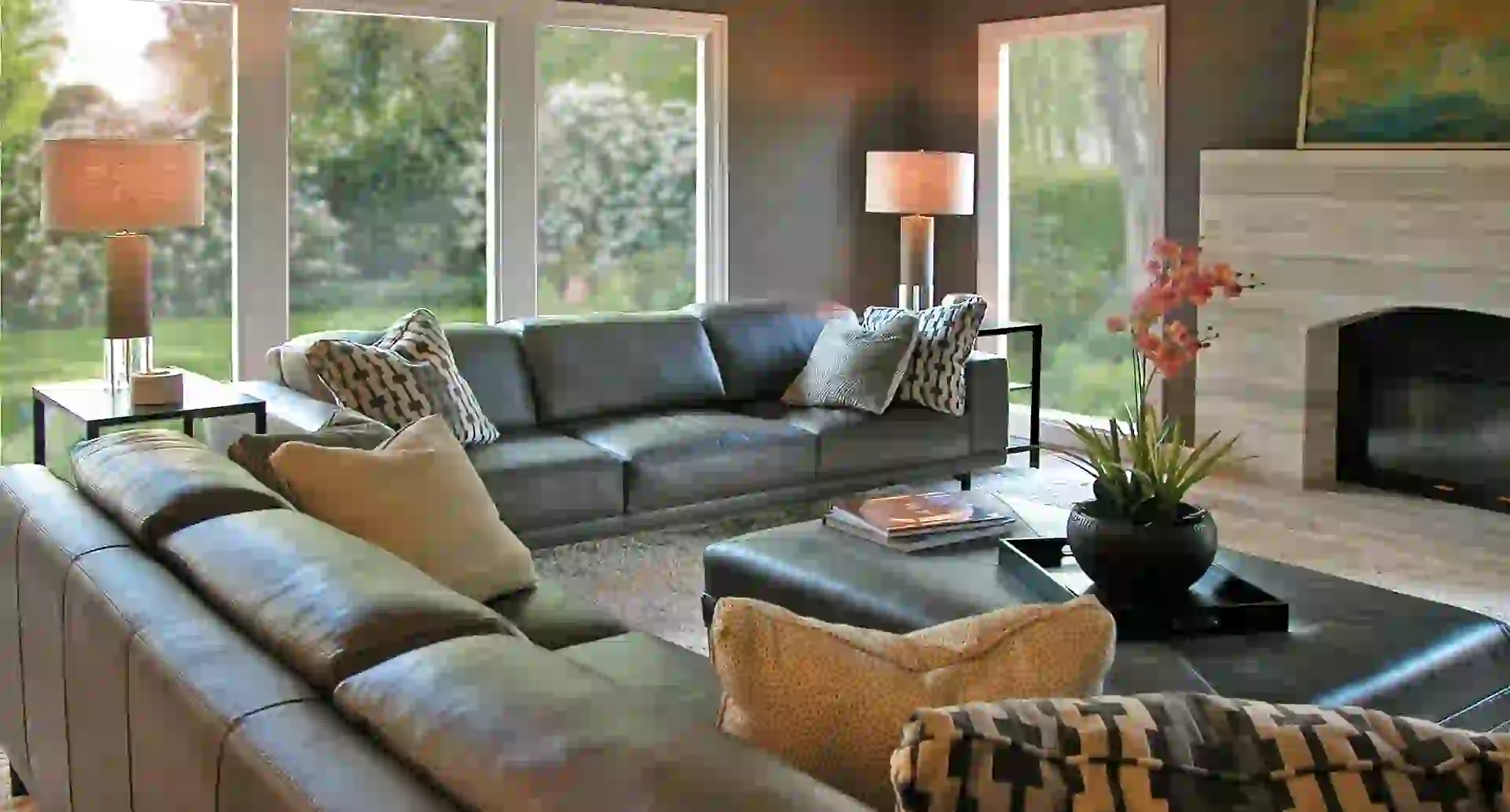
Interiors
From family gatherings to dinner parties, your home is where memories happen. That’s why at TBG, we have been changing Tulsa home lifestyles with enduring interior design solutions for more than 42 years.
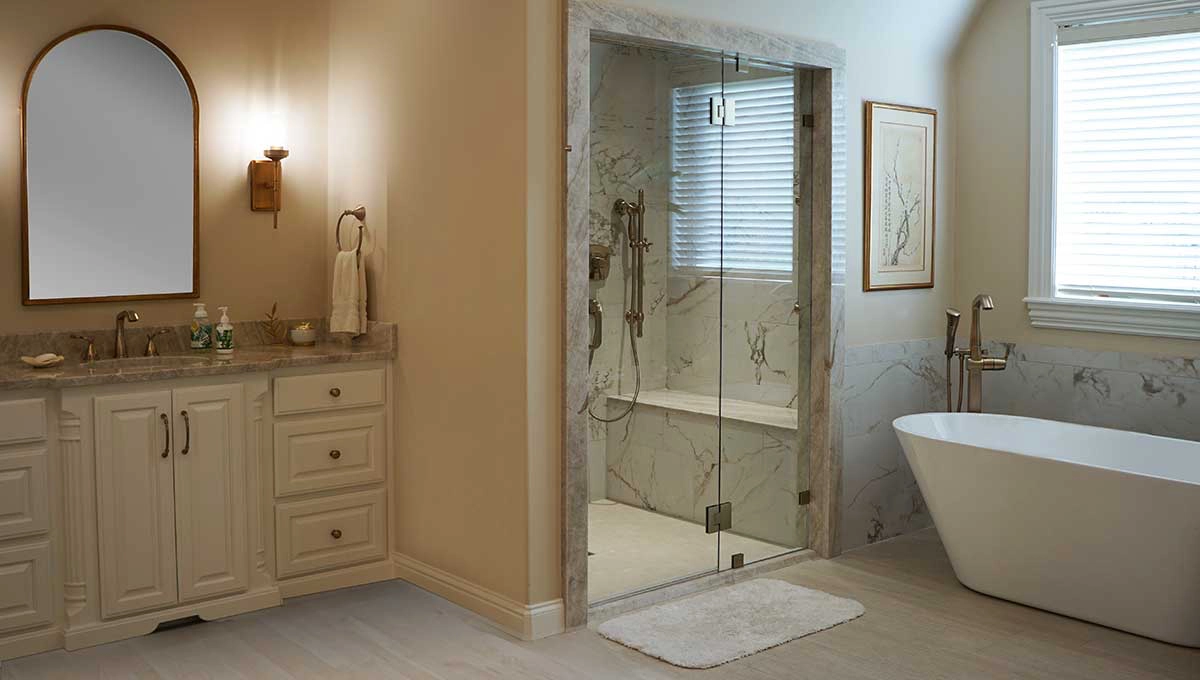
Aging In Place
By undertaking advanced planning, we will create a safe, accessible and comfortable environment that will provide you with the peace of mind you need to comfortably stay in your home for many years to come.
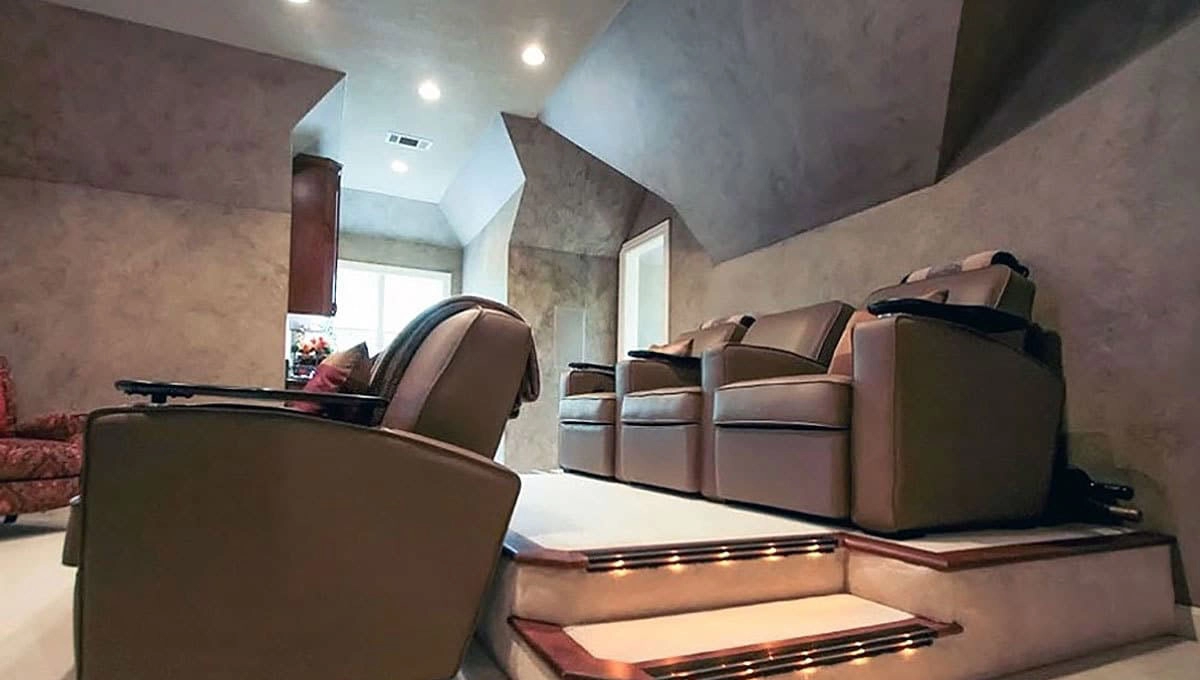
Attic Space Conversions
For many of us, the hunt for additional square footage in our home never stops. If you can not build an addition onto your home, you may be able to find all of the extra space you need within your current home’s floor plan through an attic space conversion.
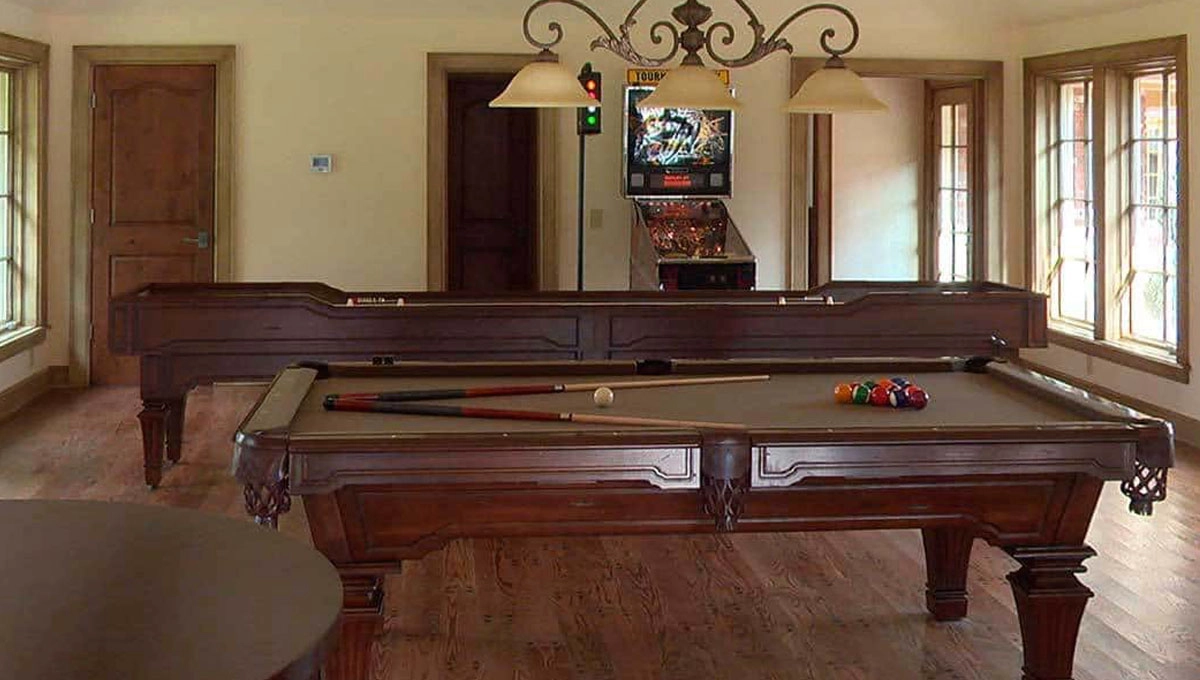
Media/Entertainment
These custom designed multi-purpose spaces can be the ticket to family focused entertainment such as sports viewing, movies, reading and online gaming. And, they are always at the ready for larger social occasions with family and friends.
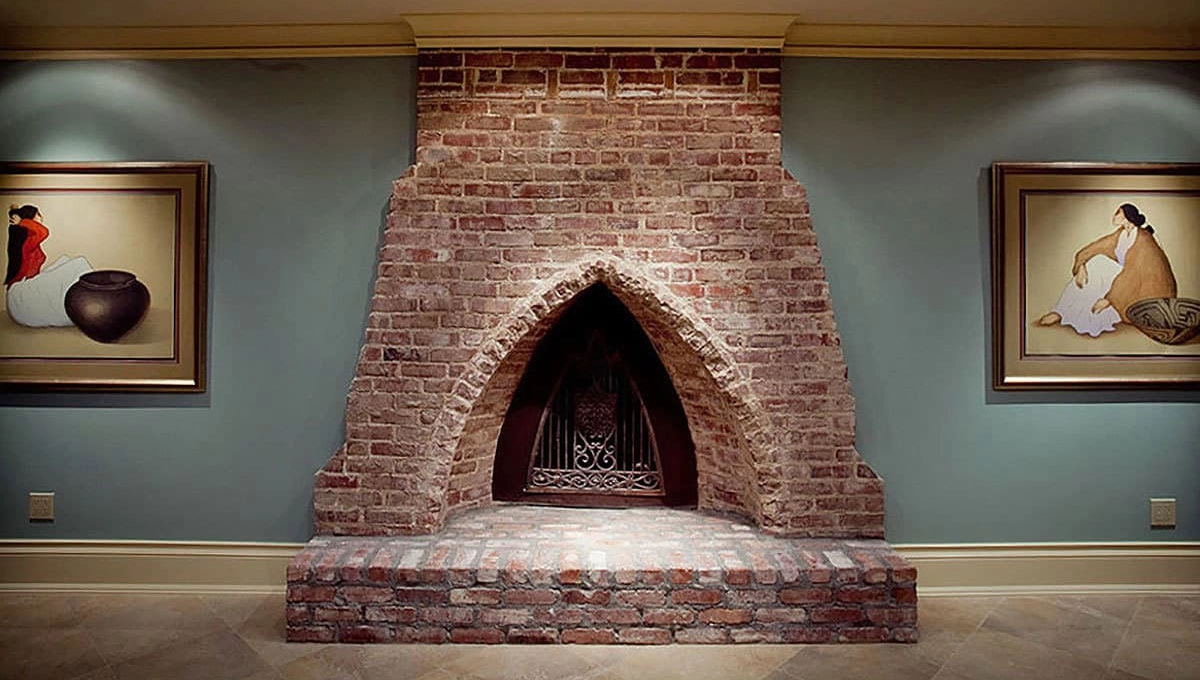
Basement Renovations
Basements are perfect for casual social activities for the kids or the whole family. It is the ideal spot to install exercise equipment or a large screen TV, to read by a fireplace or to stash craft supplies and board games.
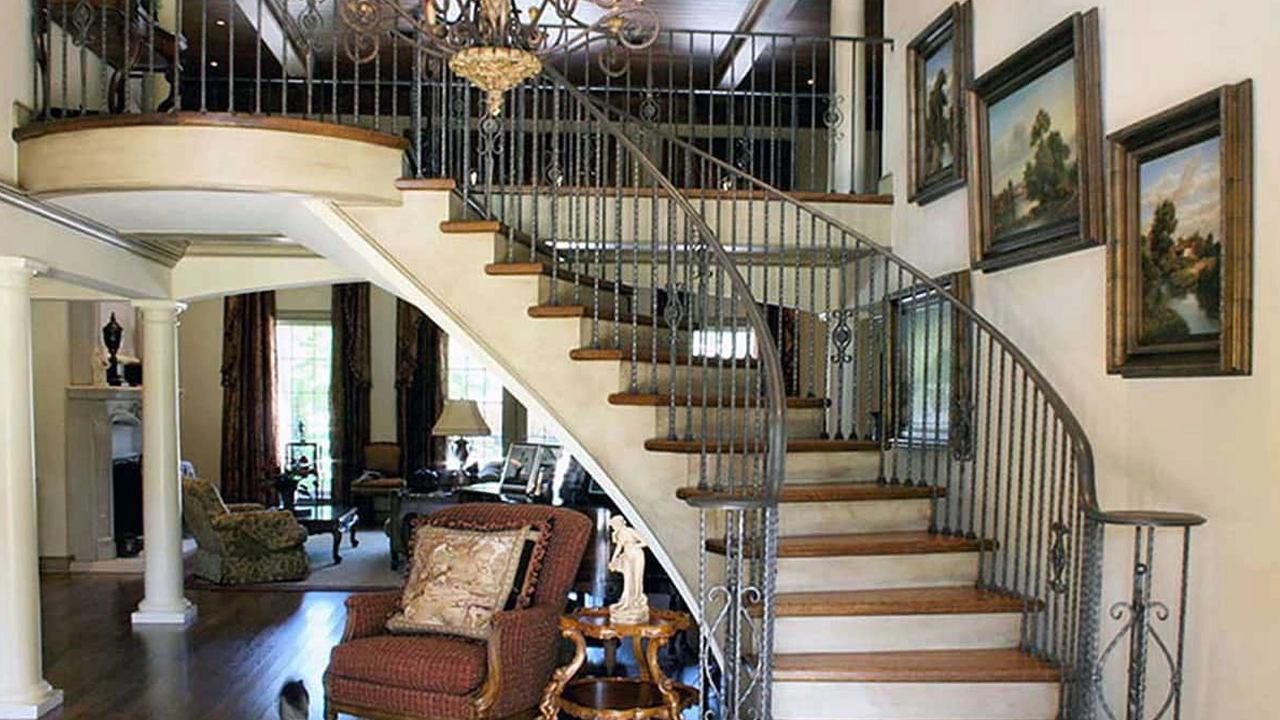
Stairways
There’s nothing better than a staircase to showcase your style. Whether it is contemporary or baroque, The Buckingham Group can create the perfect stairway for your home.
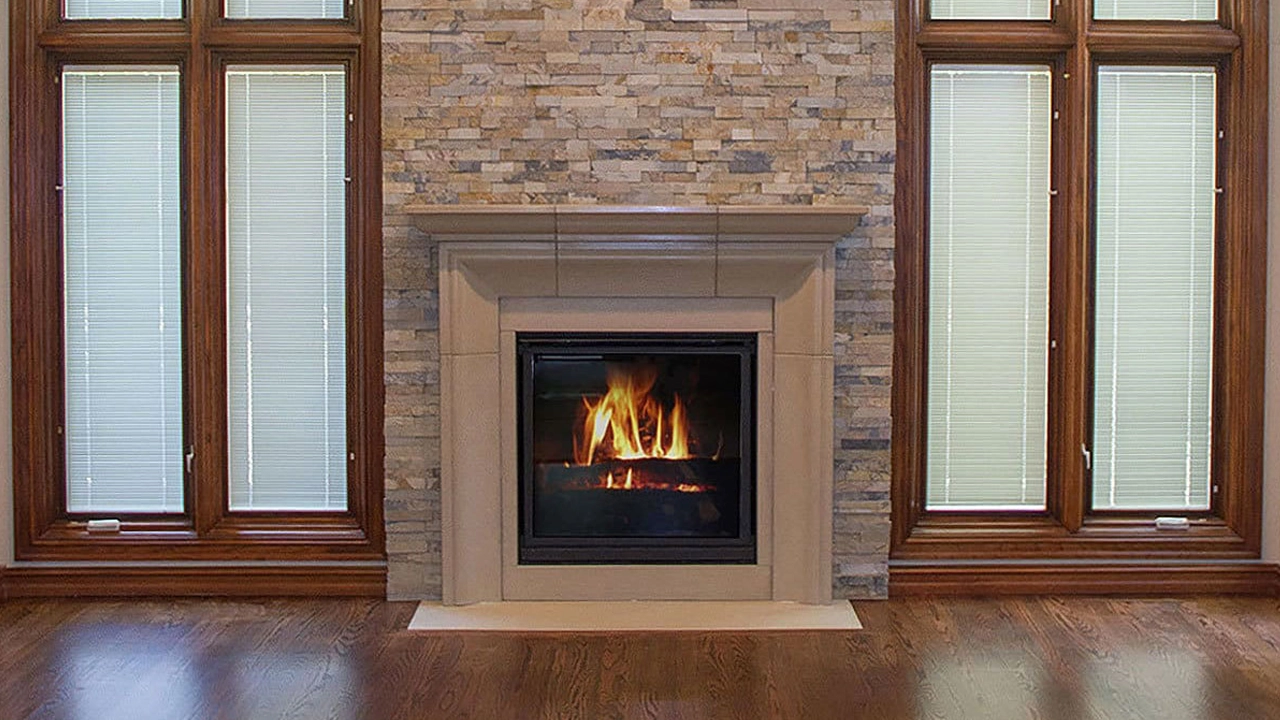
Fireplaces
Browse our collection of fireplace ideas to see what your home is best suited for. The Buckingham Group professionals can design and build a one-of-a-kind lovely fireplace for your home.
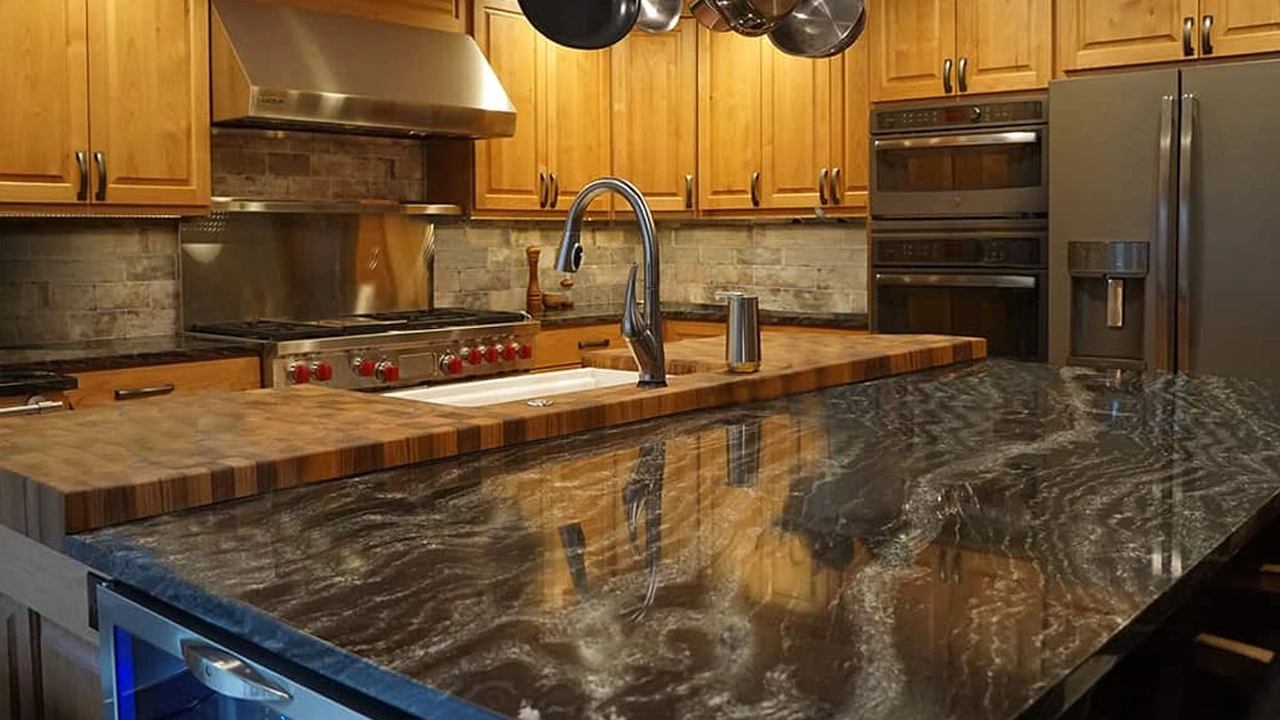
Kitchen Islands
For efficiency and versatility, a modern kitchen island is hard to beat. The Buckingham Group has the award-winning in-house design capability to create the customized island that your home needs.
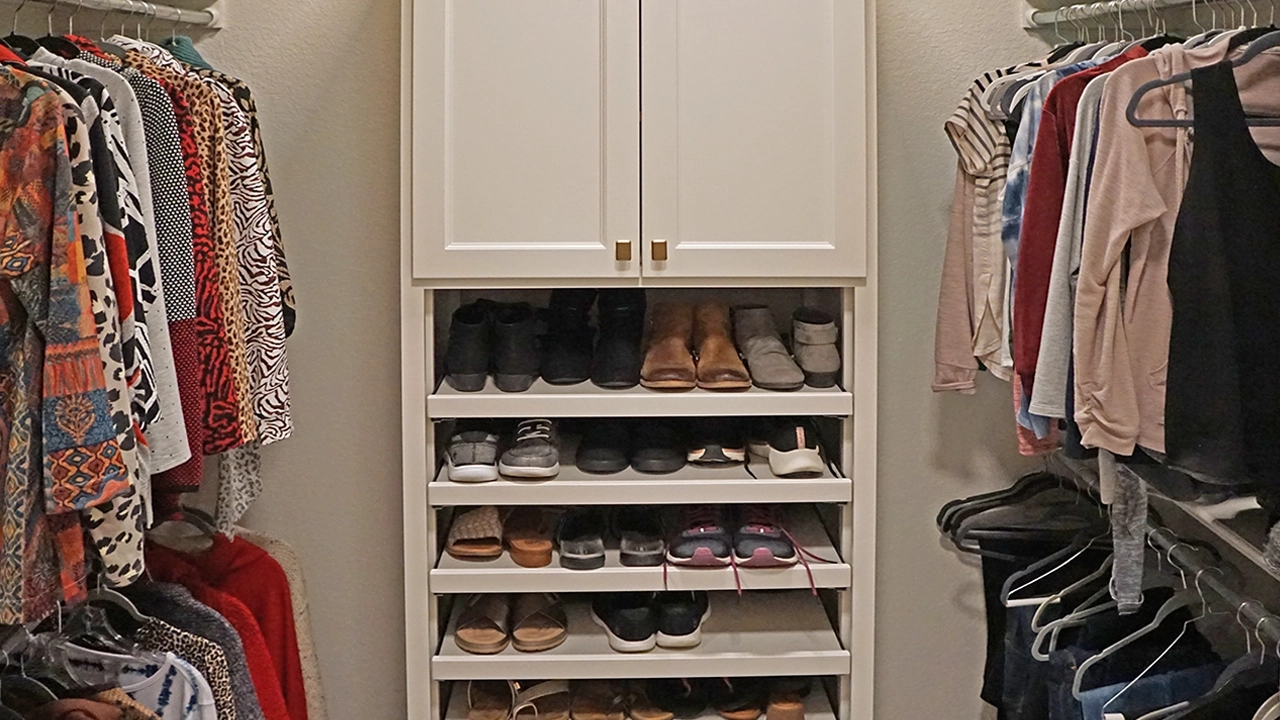
Storage Solutions
Storage that is well organized and strategically placed is the key to your home looking neat and running efficiently. Contact The Buckingham Group for custom storage solutions for your home.
Ready to talk?
We look forward to getting to know you and learning about your project.
The information in these webpages is for general informational purposes only. While TBG endeavors to provide accurate information, we make no guarantee, warranty, or representation regarding this information for any purpose and the information shall not be construed as professional advice. Any reliance placed upon such information shall be at the user’s sole risk. All Information is subject to change or removal at any time without notice. Contact us for complete details.
