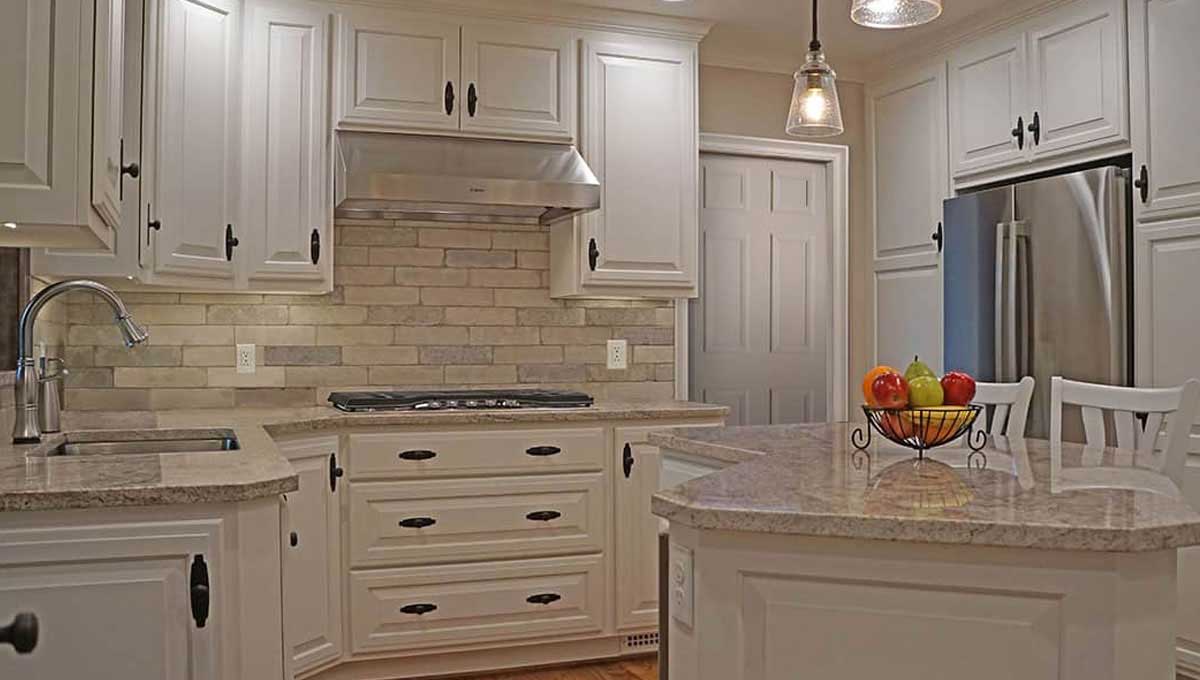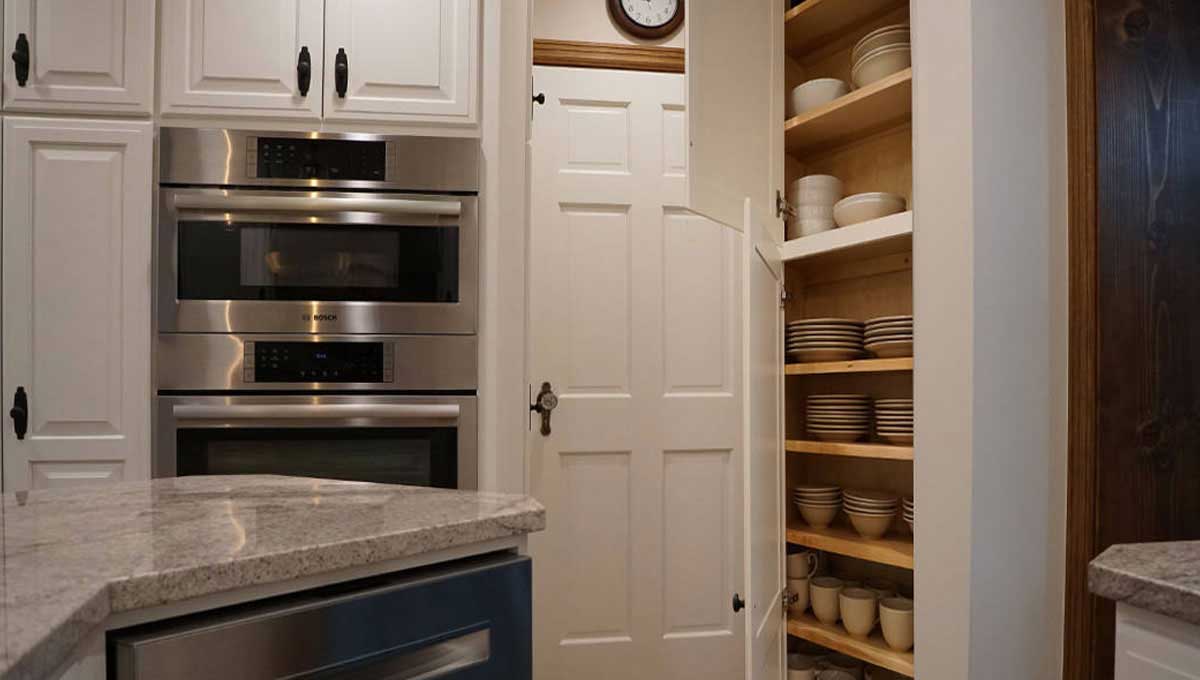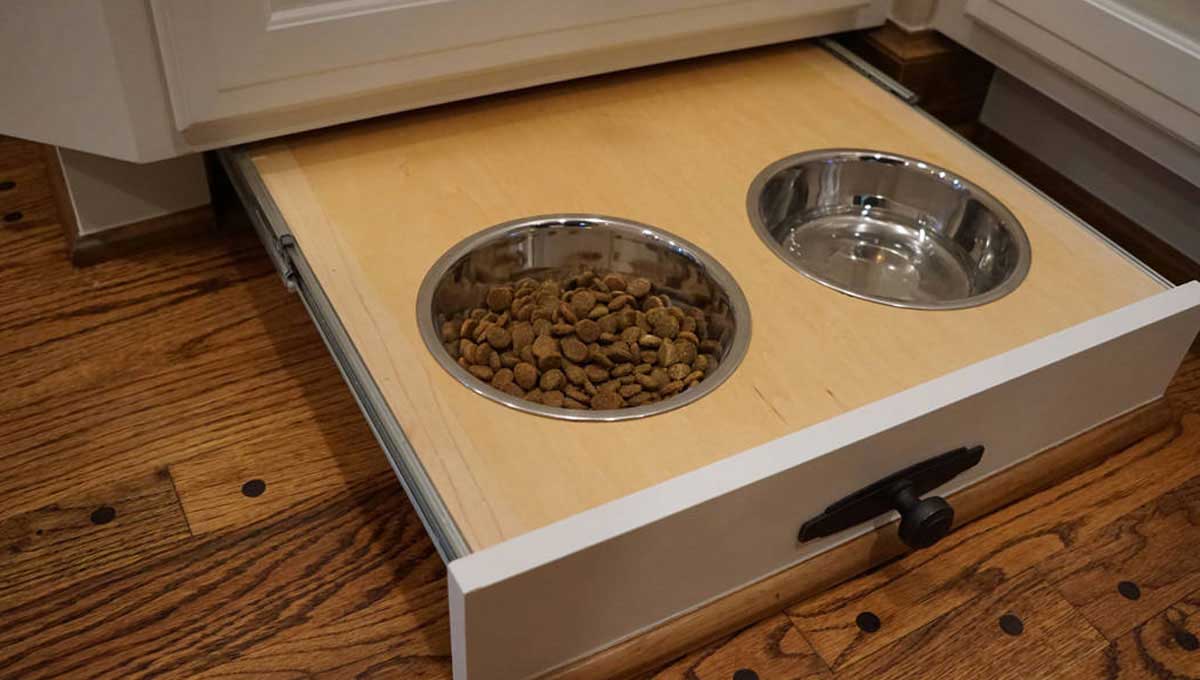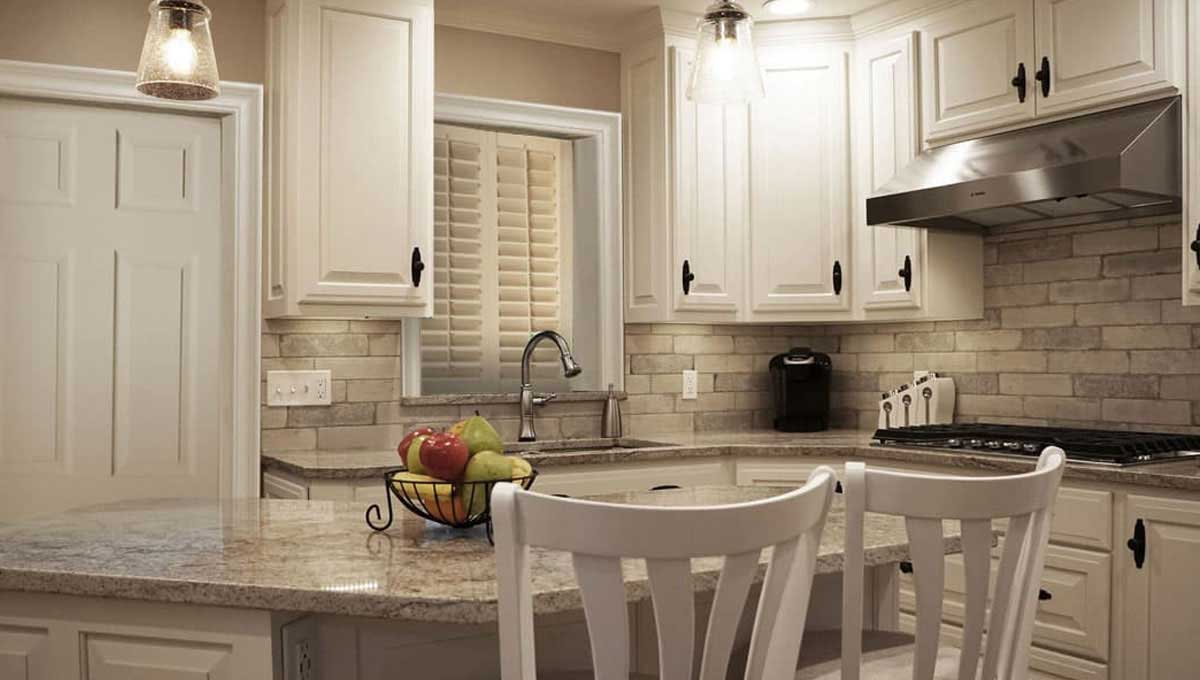PROJECT SPOTLIGHT
How an Island Became the Key to a Kitchen Remodel

Our empty-nester clients wanted their kitchen remodel to create a hub for the two to hang out in while simultaneously providing an efficient, highly-organized work space for cooking. They also wanted to restore some of the architectural details that were characteristic of their 1928 vintage Florence Park home. And like most couples, they needed a place for everything. This meant being strategic about how every inch of floor space was used and how extra storage would be created.
Challenges
In the course of its 90-year history, our client’s home had been remodeled and added onto numerous times. As a result the kitchen was surrounded by rooms whose purpose and footprint could not be changed. Two original windows and three doorways had been left in place limiting the use of wall space. A chimney was firmly planted in one corner of the room and could not be moved. Support beams had been added below the ceiling when the second story was constructed making the room appear even smaller than it was.
Solutions
Our design team created a plan that incorporated all of the features requested by the Owner. We stripped the kitchen to its original framing, relocated the cased entry from the fitness center to the kitchen and closed up old window openings that were left from earlier remodels. The original surface-mounted beams were removed and replaced with new beams that were recessed into the ceiling. We removed a rolling island and created a new angular double axis island which became the key that unlocked the potential of the kitchen’s floor space. The island not only visually directs you through the kitchen but provides a multitude of features and functions in the center of the kitchen. We eliminated the eating bar from one wall, which gave us space for the refrigerator and a wall of pantry storage cabinets. These cabinets provided an abundance of storage in one concentrated spot with deep rollouts for grocery storage, a cabinet for small appliances and a pullout trash bin below.

Oh, did we mention the dog? A set of cabinets were designed to provide a food center for the family dog. The dog-focused cabinet incorporates large pull out containers for dry food storage while a push-latch activated toe kick drawer contains water and food bowls for the family pet.

The oven wall contains a microwave & convection oven, additional grocery storage and a tall spice rack designed to accommodate over one hundred spices. The chimney is cleverly hidden in the corner while being totally surrounded by function-focused cabinets. The unique island contains space for two bar stools, the dishwasher and cookware. The working end of the island contains a shallow depth cabinet for cooking oils and vinegars which are within arm’s reach of the cooktop. The cooktop wall contains pot and pan drawers, cooking implement drawers, an everyday spice rack and a high-powered exhaust hood. The sink wall has a pass through to the exercise room, a super suzan for groceries, an end-cabinet for cleaning supplies, wall cabinets for glasses and cups and a free-standing tall cabinet for plates.

There is now an easy work triangle between the kitchen sink, the cooktop, refrigerator and pantry storage wall. Within the small footprint of this home and extensive architectural redesign, we were able to create a kitchen that had every feature our clients had on their extensive wish list, and more. This design/build project once again added to the long list of satisfied clients of The Buckingham Group.
