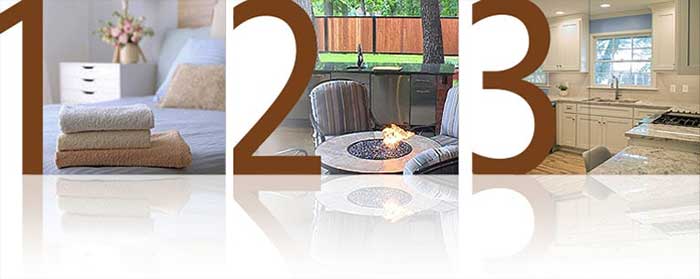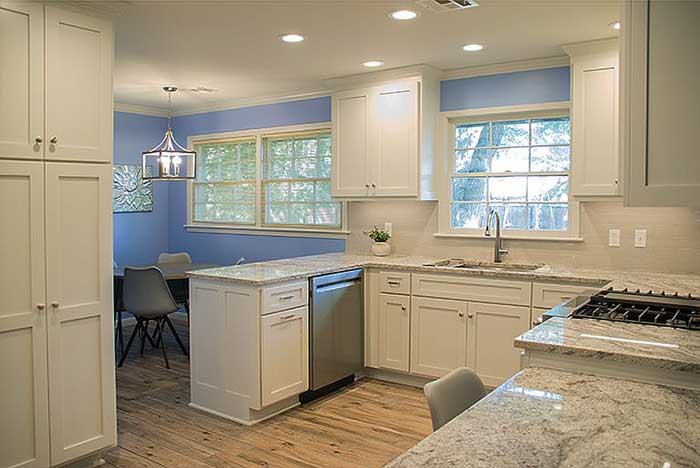CASE STUDY
3 Stages to the Remodel of a Family Home

by Ed Kaplan
Our clients loved the home they had purchased from her parents. It was convenient to places of employment, had an expansive back yard and with three bedrooms and two baths, it was perfect for their growing family. So, what was the problem? The home was in need of an update.
The husband’s employer recommended The Buckingham Group. In 2013 we started a three-phase remodeling project. Our first remodel updated the master and children’s bathrooms. After several years passed, we added an outdoor kitchen to complete their vision for an outdoor living space. Last but not least, the soon to be empty nester clients tackled the kitchen. They wanted to create a hub for the two to hang out in while simultaneously providing an efficient highly organized workspace for cooking.

The kitchen footprint was small with spatial constraints imposed by the surrounding walls. To accomplish their objectives for an organized, cost effective, spatially efficient kitchen, the entire kitchen was stripped to the original framing. Four layers of flooring were removed. A compact dual-fuel range with a built-in down draft system replaced the electric range and updraft vent hood. One window was salvaged and repurposed to enhance the view of the backyard. An awkwardly located sink was moved andcentered on the relocated window. Removal of ceiling soffits enabled us to install eight-foot tall cabinets, providing the much-needed space and storage solutions our clients desired. Drawers for pots and pans and utensil organizers were added. A new multi-layered, LED lighting system provided a bright environment for their mutual enjoyment of cooking. For durability and aesthetics, a wood-look porcelain tile floor and granite countertop were chosen.
Prior to the client leaving on a two-week vacation, the kitchen cabinets were installed. What a pleasure it was for them to see a part of their dream kitchen taking shape before they left. They also knew they could be gone for two weeks, their remodel would continue, and there would be no delays because of their trust in the Buckingham Group. Can you imagine going away for two weeks and returning home to a completed kitchen. No fuss, no mess, just a new kitchen to enjoy. Now that’s exceeding expectations!
Share your vision with us.
The experts at The Buckingham Group are here to help create a home that’s as extraordinary as you are.
Any project, any style, any dream, bring your inspiration to The Buckingham Group.
Schedule your personalized complimentary appointment today.
PORTFOLIOS
FREE RESOURCES
The Buckingham Group | 4727 S. Memorial Drive | Tulsa, OK 74145 | 918-624-2666
